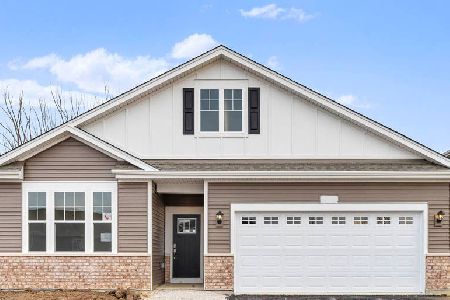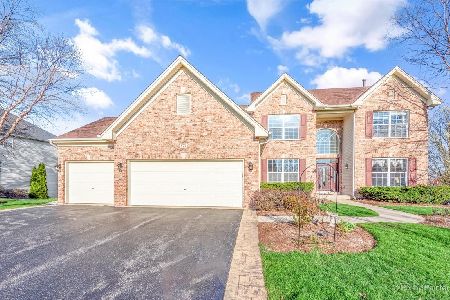681 Saratoga Circle, Algonquin, Illinois 60102
$430,000
|
Sold
|
|
| Status: | Closed |
| Sqft: | 4,038 |
| Cost/Sqft: | $105 |
| Beds: | 4 |
| Baths: | 4 |
| Year Built: | 2003 |
| Property Taxes: | $13,379 |
| Days On Market: | 2386 |
| Lot Size: | 0,43 |
Description
Beautiful home with four car heated garage! There's also a walkout level with new heated floors, bar/kitchenette, theatre area, and bath! Enjoy your life on the private deck overlooking the fenced yard or from the walkout level paver patio. The master suite is spacious and has a huge walk-in closet with built-in shelving and organizers! Newer roof, new cooktop, newer A/C & siding. Many upgrades include metal railings, solid wood doors & trim, hardwood floors. travertine tile, granite w/SS appliances (2 Dishwrs!) and an island. Dog friendly home! Priced to sell.
Property Specifics
| Single Family | |
| — | |
| — | |
| 2003 | |
| Full,Walkout | |
| CUSTOM | |
| No | |
| 0.43 |
| Mc Henry | |
| Reserves Of Woods Creek | |
| 0 / Not Applicable | |
| None | |
| Public | |
| Public Sewer | |
| 10380069 | |
| 1931103013 |
Nearby Schools
| NAME: | DISTRICT: | DISTANCE: | |
|---|---|---|---|
|
Grade School
Lincoln Prairie Elementary Schoo |
300 | — | |
|
Middle School
Westfield Community School |
300 | Not in DB | |
|
High School
H D Jacobs High School |
300 | Not in DB | |
Property History
| DATE: | EVENT: | PRICE: | SOURCE: |
|---|---|---|---|
| 22 May, 2009 | Sold | $510,000 | MRED MLS |
| 30 Mar, 2009 | Under contract | $550,000 | MRED MLS |
| — | Last price change | $570,000 | MRED MLS |
| 31 Oct, 2008 | Listed for sale | $570,000 | MRED MLS |
| 23 Jun, 2014 | Sold | $455,000 | MRED MLS |
| 1 Jun, 2014 | Under contract | $474,900 | MRED MLS |
| 23 May, 2014 | Listed for sale | $474,900 | MRED MLS |
| 26 Jul, 2019 | Sold | $430,000 | MRED MLS |
| 9 Jun, 2019 | Under contract | $425,000 | MRED MLS |
| 4 Jun, 2019 | Listed for sale | $425,000 | MRED MLS |
Room Specifics
Total Bedrooms: 4
Bedrooms Above Ground: 4
Bedrooms Below Ground: 0
Dimensions: —
Floor Type: Wood Laminate
Dimensions: —
Floor Type: Carpet
Dimensions: —
Floor Type: Carpet
Full Bathrooms: 4
Bathroom Amenities: Whirlpool,Separate Shower,Double Sink
Bathroom in Basement: 1
Rooms: Bonus Room,Breakfast Room,Den,Foyer,Recreation Room
Basement Description: Finished,Exterior Access
Other Specifics
| 4 | |
| Concrete Perimeter | |
| Asphalt | |
| Deck, Patio, Storms/Screens | |
| Fenced Yard,Landscaped,Park Adjacent | |
| 106 X 175 X 173 X 106 | |
| — | |
| Full | |
| Vaulted/Cathedral Ceilings, Skylight(s), Bar-Wet, Hardwood Floors, First Floor Laundry | |
| Double Oven, Microwave, Dishwasher, Refrigerator, Stainless Steel Appliance(s), Cooktop, Other | |
| Not in DB | |
| Sidewalks, Street Lights, Street Paved | |
| — | |
| — | |
| Attached Fireplace Doors/Screen, Gas Log, Gas Starter |
Tax History
| Year | Property Taxes |
|---|---|
| 2009 | $11,414 |
| 2014 | $12,455 |
| 2019 | $13,379 |
Contact Agent
Nearby Similar Homes
Nearby Sold Comparables
Contact Agent
Listing Provided By
Baird & Warner











