710 Southwick Drive, Algonquin, Illinois 60102
$318,000
|
Sold
|
|
| Status: | Closed |
| Sqft: | 2,598 |
| Cost/Sqft: | $119 |
| Beds: | 4 |
| Baths: | 3 |
| Year Built: | 1994 |
| Property Taxes: | $8,149 |
| Days On Market: | 2047 |
| Lot Size: | 0,25 |
Description
Beautiful 2-story home with an inviting front porch! Professional Landscaping. Huge Living Room and Dining Room in this Devonshire model. Updated fully applianced Kitchen has lovely hardwood floors and a pantry. From the Kitchen there is access to the great 3-Season Screened-in Porch. Enjoy the summer breezes from this wonderful room. Bathrooms have also been updated. Brick Fireplace highlights the lovely Family Room. The spacious Master Bedroom is vaulted and has a luxurious Master Bathroom suite. Remodeled Master Bathroom features a whirlpool tub, ceramic tiled floors, a separate shower and a huge walk-in closet. Convenient first floor Laundry room includes the washer & dryer. The full basement is partially finished. The microwave & freezer in the basement will stay. The 3 bar stools stay with the built-in Bar. Plenty of storage areas. 2nd Refrigerator in Garage stays. Great home near parks, schools and Randall Rd shopping.
Property Specifics
| Single Family | |
| — | |
| Colonial | |
| 1994 | |
| Full | |
| DEVONSHIRE | |
| No | |
| 0.25 |
| Mc Henry | |
| Royal Hill | |
| — / Not Applicable | |
| None | |
| Public | |
| Public Sewer | |
| 10760777 | |
| 1932252008 |
Nearby Schools
| NAME: | DISTRICT: | DISTANCE: | |
|---|---|---|---|
|
Grade School
Neubert Elementary School |
300 | — | |
|
Middle School
Westfield Community School |
300 | Not in DB | |
|
High School
H D Jacobs High School |
300 | Not in DB | |
Property History
| DATE: | EVENT: | PRICE: | SOURCE: |
|---|---|---|---|
| 14 Aug, 2020 | Sold | $318,000 | MRED MLS |
| 27 Jun, 2020 | Under contract | $308,900 | MRED MLS |
| 26 Jun, 2020 | Listed for sale | $308,900 | MRED MLS |

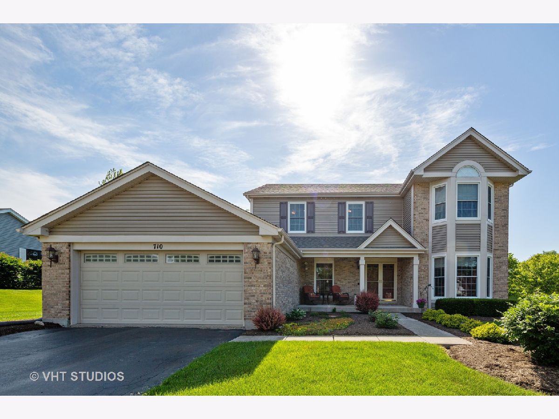
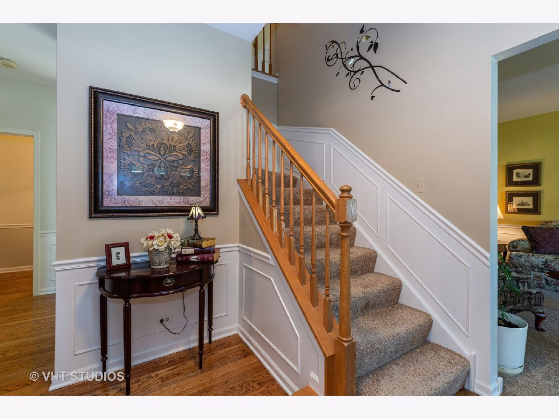
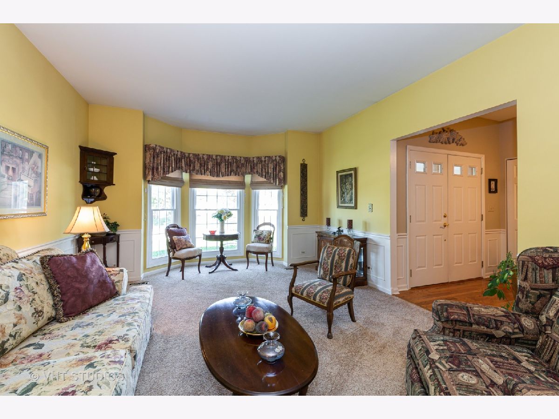
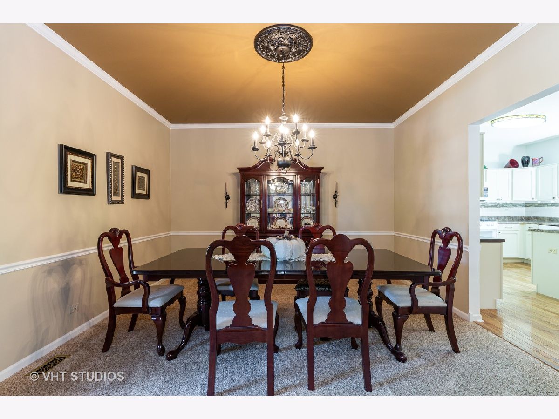
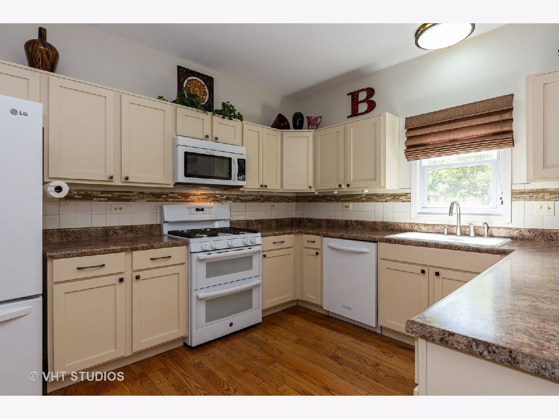
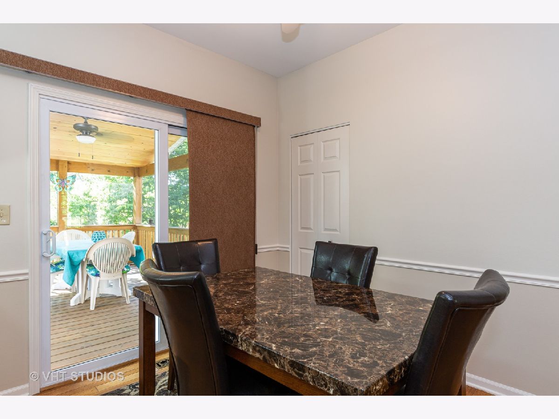
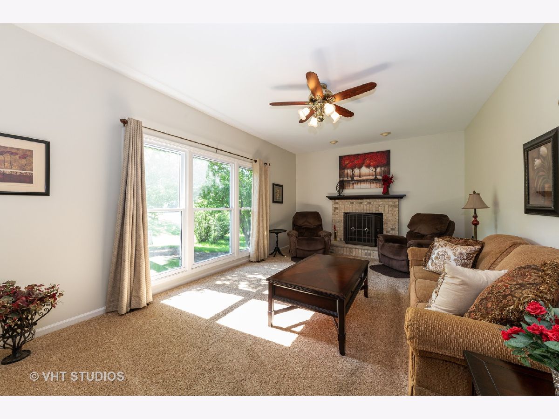
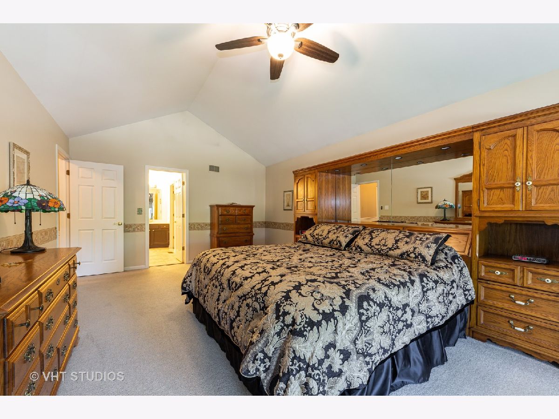
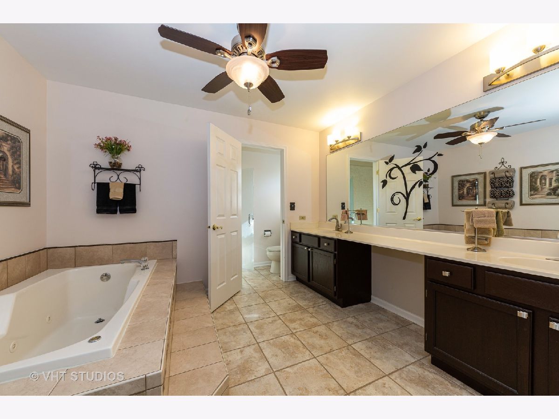
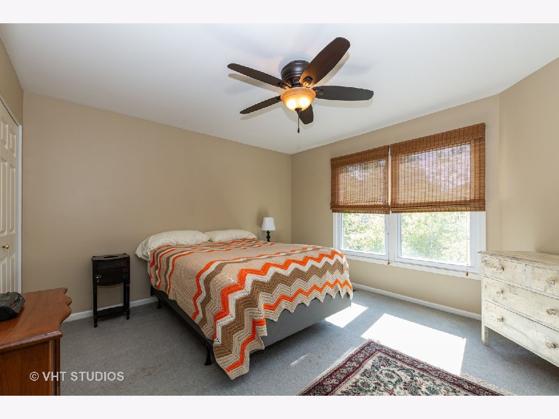
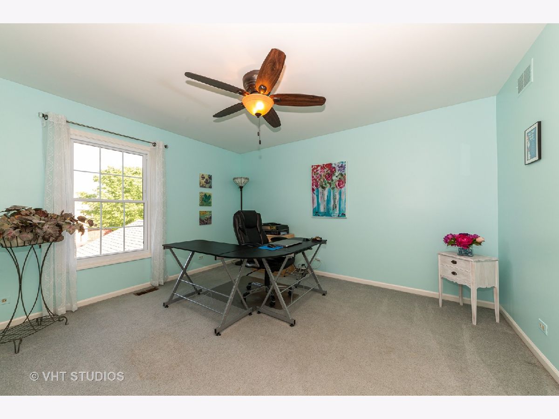
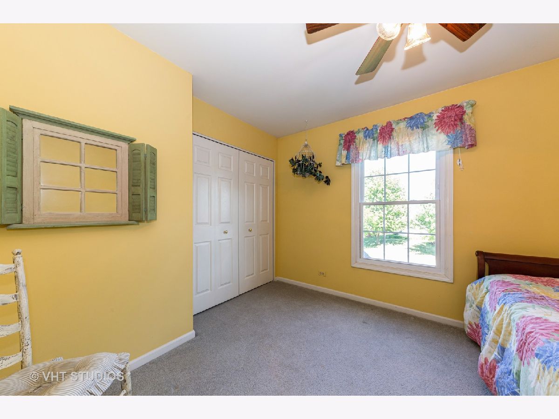
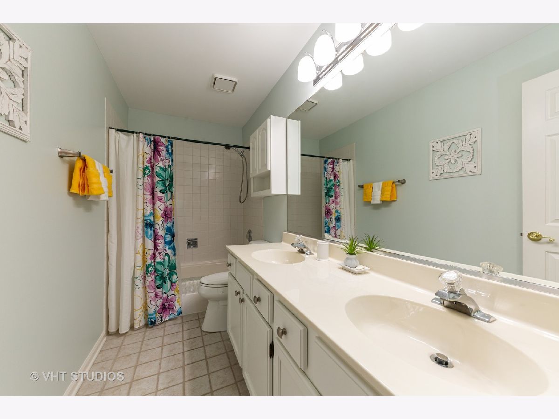
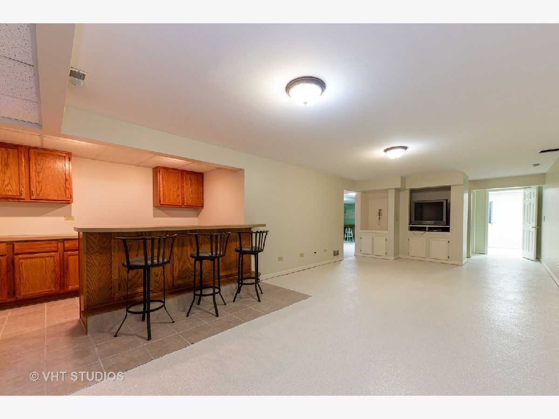
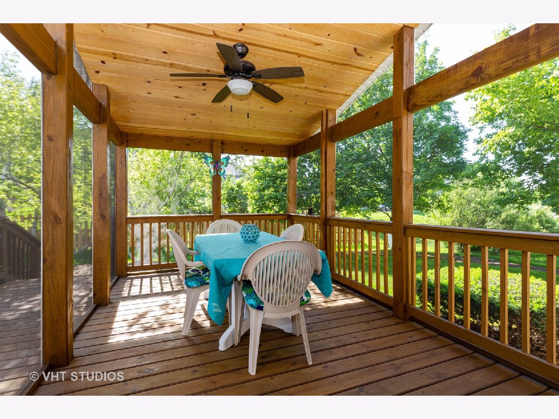
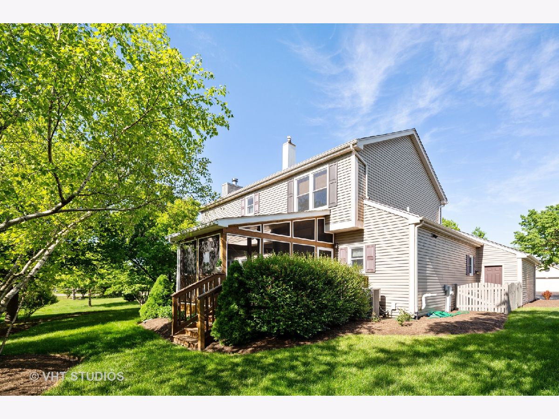
Room Specifics
Total Bedrooms: 4
Bedrooms Above Ground: 4
Bedrooms Below Ground: 0
Dimensions: —
Floor Type: Carpet
Dimensions: —
Floor Type: Carpet
Dimensions: —
Floor Type: Carpet
Full Bathrooms: 3
Bathroom Amenities: Whirlpool,Separate Shower
Bathroom in Basement: 0
Rooms: Screened Porch,Eating Area
Basement Description: Partially Finished
Other Specifics
| 2 | |
| Concrete Perimeter | |
| Asphalt | |
| Porch, Porch Screened | |
| Landscaped | |
| 80 X 125 | |
| Dormer | |
| Full | |
| Hardwood Floors, First Floor Laundry | |
| Range, Microwave, Dishwasher, Refrigerator, Freezer, Washer, Dryer, Other | |
| Not in DB | |
| — | |
| — | |
| — | |
| — |
Tax History
| Year | Property Taxes |
|---|---|
| 2020 | $8,149 |
Contact Agent
Nearby Similar Homes
Nearby Sold Comparables
Contact Agent
Listing Provided By
Baird & Warner












