800 Southwick Drive, Algonquin, Illinois 60102
$395,000
|
Sold
|
|
| Status: | Closed |
| Sqft: | 2,568 |
| Cost/Sqft: | $152 |
| Beds: | 4 |
| Baths: | 3 |
| Year Built: | 1994 |
| Property Taxes: | $7,732 |
| Days On Market: | 1256 |
| Lot Size: | 0,00 |
Description
Pride in home ownership in this beautiful four bedroom, 2.5 bath Devonshire model, with so many key updates you are looking for and then some. Fully remodeled kitchen offering an updated island with custom solid surface counters, eat in area plus a large walk in panty. New luxury vinyl plank flooring throughout main level. First floor boasts 9 foot ceilings. Newer double hung vinyl windows throughout the house. Fully remodeled powder room first floor. First floor laundry room. Remodeled master bath has soaking tub with separate shower , huge walk in closet, his and hers vanity. Large master bedroom with vaulted ceiling and new carpeting. Newer vinyl siding with Tyvek wrap and aluminum wrapped trim. Water heater 2019, Water softener 2021, Sump pump 2019, Cedar fenced back yard with patio and professional landscaping. Unfinished partial basement with crawl space for extra storage plus so much more. Home comes with a reverse osmosis filtration system. A must see to appreciate call for a tour today!
Property Specifics
| Single Family | |
| — | |
| — | |
| 1994 | |
| — | |
| DEVONSHIRE | |
| No | |
| — |
| Mc Henry | |
| High Hill Farms | |
| — / Not Applicable | |
| — | |
| — | |
| — | |
| 11614869 | |
| 1932252010 |
Nearby Schools
| NAME: | DISTRICT: | DISTANCE: | |
|---|---|---|---|
|
Grade School
Neubert Elementary School |
300 | — | |
|
Middle School
Westfield Community School |
300 | Not in DB | |
|
High School
H D Jacobs High School |
300 | Not in DB | |
Property History
| DATE: | EVENT: | PRICE: | SOURCE: |
|---|---|---|---|
| 11 Oct, 2022 | Sold | $395,000 | MRED MLS |
| 29 Aug, 2022 | Under contract | $389,900 | MRED MLS |
| 26 Aug, 2022 | Listed for sale | $389,900 | MRED MLS |
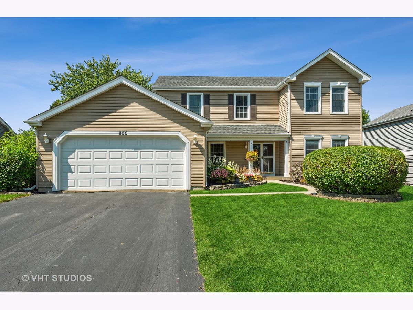
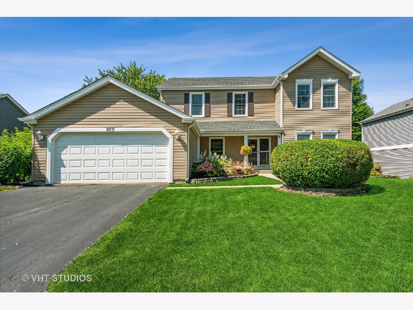
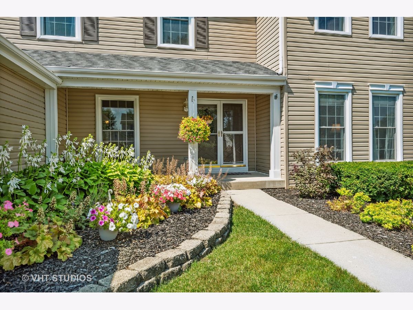
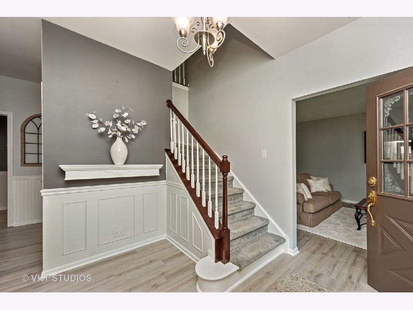
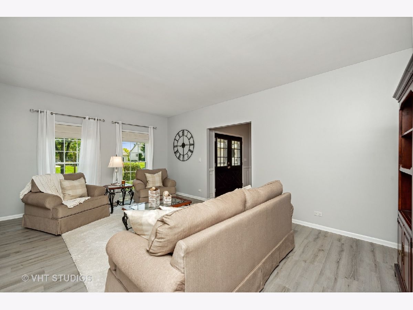
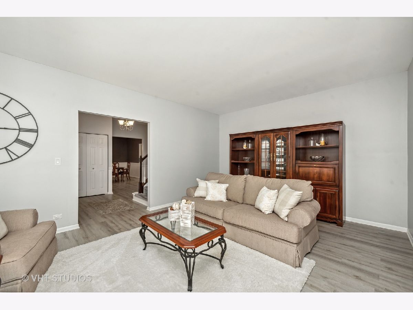
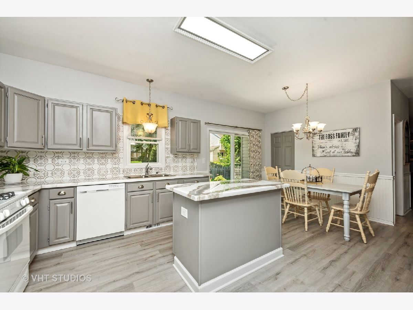
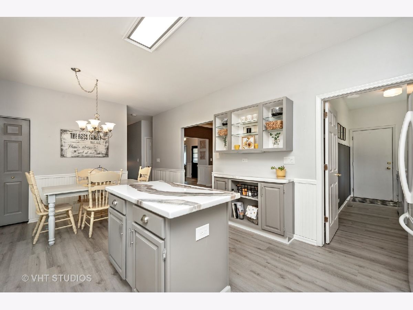
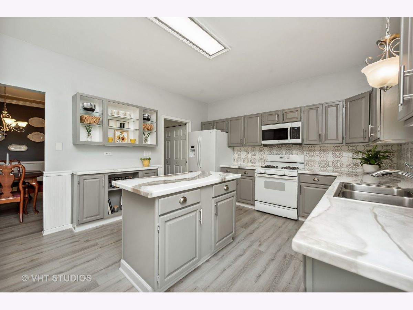
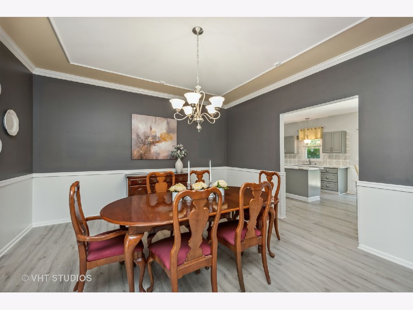
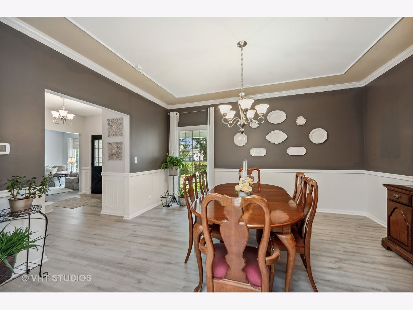
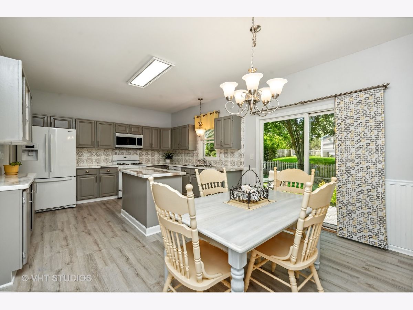
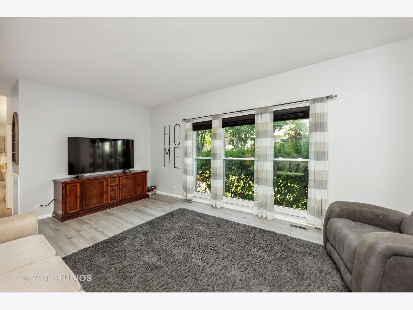
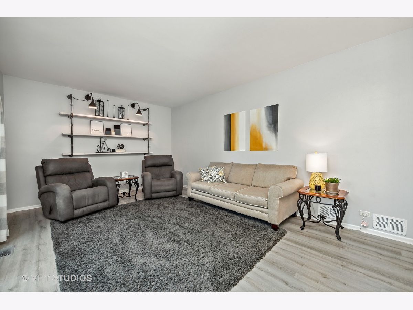
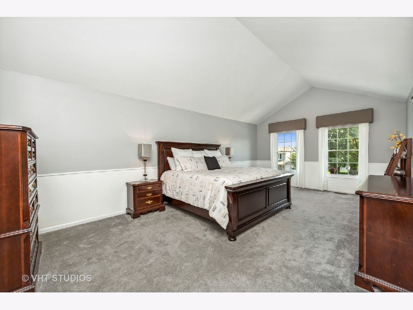
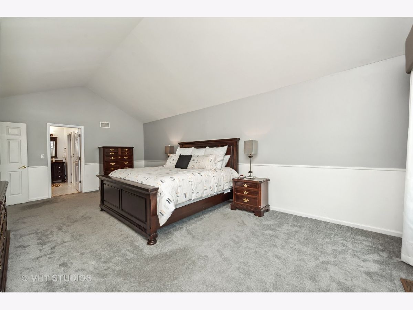
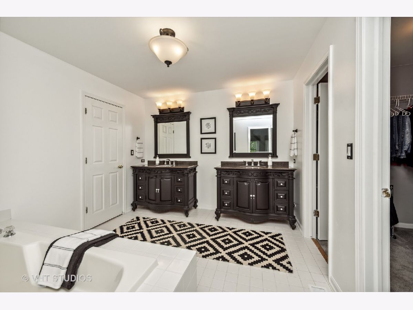
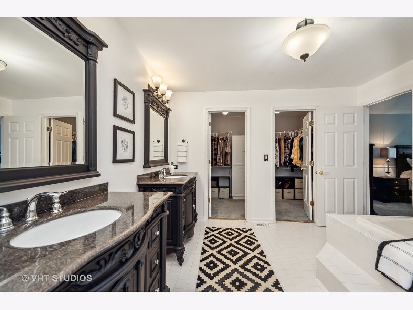
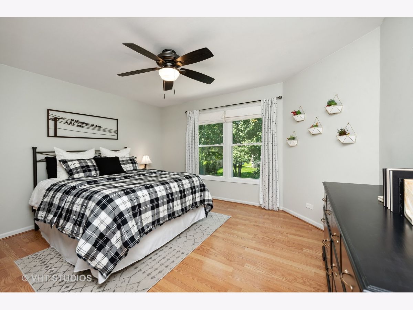
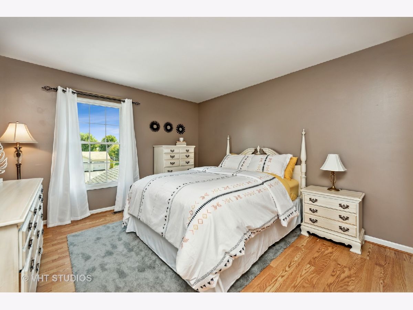
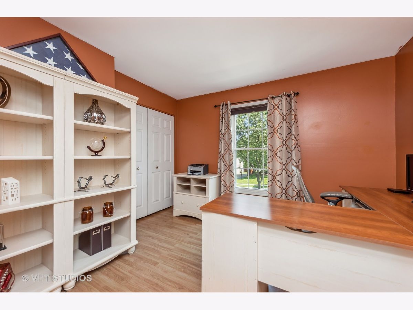
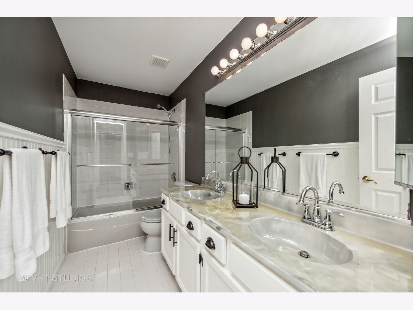
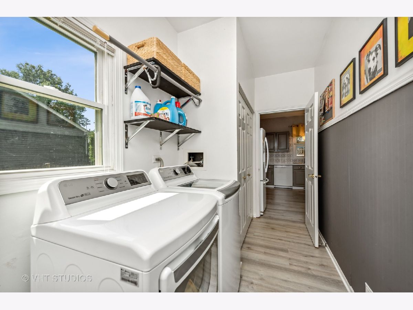
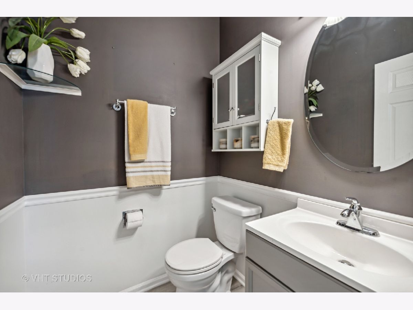
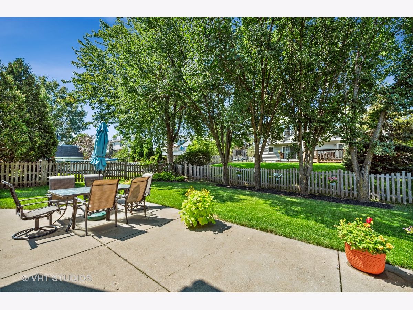
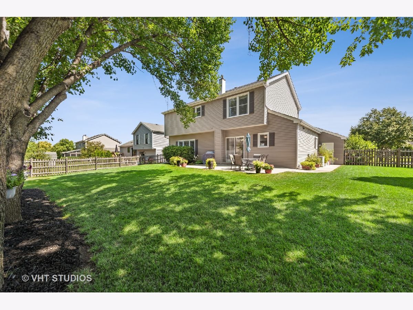
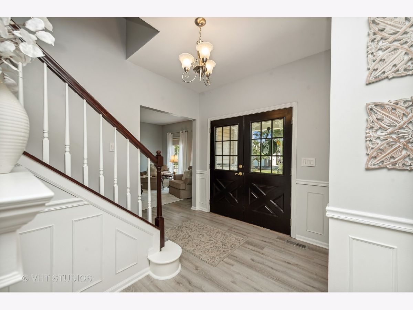
Room Specifics
Total Bedrooms: 4
Bedrooms Above Ground: 4
Bedrooms Below Ground: 0
Dimensions: —
Floor Type: —
Dimensions: —
Floor Type: —
Dimensions: —
Floor Type: —
Full Bathrooms: 3
Bathroom Amenities: Separate Shower
Bathroom in Basement: 0
Rooms: —
Basement Description: Unfinished,Crawl
Other Specifics
| 2 | |
| — | |
| Asphalt | |
| — | |
| — | |
| 120X70X120X70 | |
| — | |
| — | |
| — | |
| — | |
| Not in DB | |
| — | |
| — | |
| — | |
| — |
Tax History
| Year | Property Taxes |
|---|---|
| 2022 | $7,732 |
Contact Agent
Nearby Similar Homes
Nearby Sold Comparables
Contact Agent
Listing Provided By
RE/MAX Central












