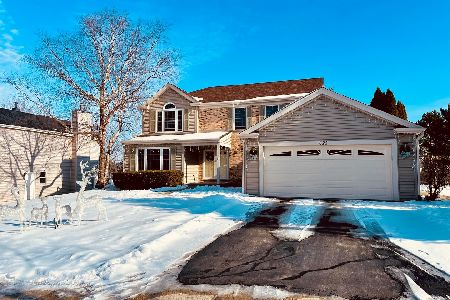700 Southwick Drive, Algonquin, Illinois 60102
$290,000
|
Sold
|
|
| Status: | Closed |
| Sqft: | 1,822 |
| Cost/Sqft: | $154 |
| Beds: | 3 |
| Baths: | 2 |
| Year Built: | 1994 |
| Property Taxes: | $6,926 |
| Days On Market: | 1784 |
| Lot Size: | 0,29 |
Description
Beautiful corner property located in the High Hills Farm Subdivision one block from the High Hills Park and Nature Preserve. This lovely 3 bedroom home features an inviting living room, spacious dining room, bright kitchen with hardwood floors and eating area, a large family room with vaulted ceilings, brick fireplace, hardwood floors and patio doors leading outside to the professionally landscaped backyard. The 2nd floor features a large master bedroom with his and hers closets, 2 additional bedrooms, and a 2nd floor laundry room. Unfinished basement just waiting for your ideas to complete. Don't miss out on this perfectly located and well maintained home!
Property Specifics
| Single Family | |
| — | |
| Traditional | |
| 1994 | |
| Partial | |
| CAMBRIDGE | |
| No | |
| 0.29 |
| Mc Henry | |
| High Hill Farms | |
| — / Not Applicable | |
| None | |
| Public | |
| Public Sewer | |
| 11022589 | |
| 1932252007 |
Nearby Schools
| NAME: | DISTRICT: | DISTANCE: | |
|---|---|---|---|
|
Grade School
Lincoln Prairie Elementary Schoo |
300 | — | |
|
Middle School
Westfield Community School |
300 | Not in DB | |
|
High School
H D Jacobs High School |
300 | Not in DB | |
Property History
| DATE: | EVENT: | PRICE: | SOURCE: |
|---|---|---|---|
| 10 May, 2021 | Sold | $290,000 | MRED MLS |
| 26 Mar, 2021 | Under contract | $279,900 | MRED MLS |
| 16 Mar, 2021 | Listed for sale | $279,900 | MRED MLS |
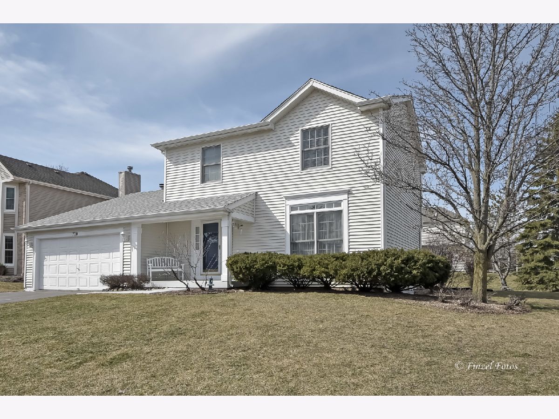
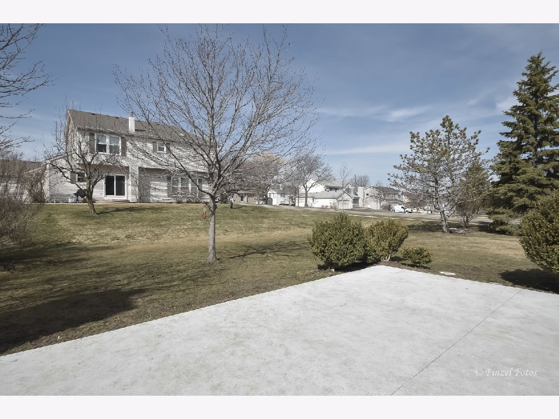
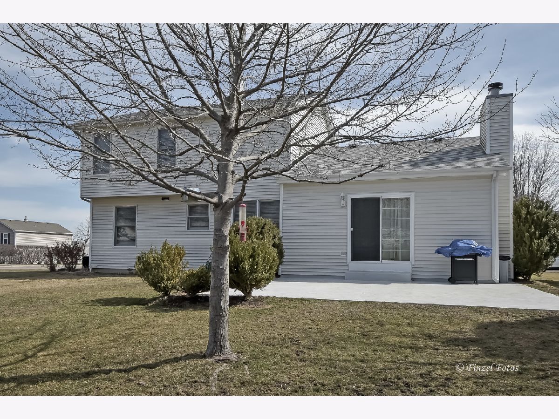
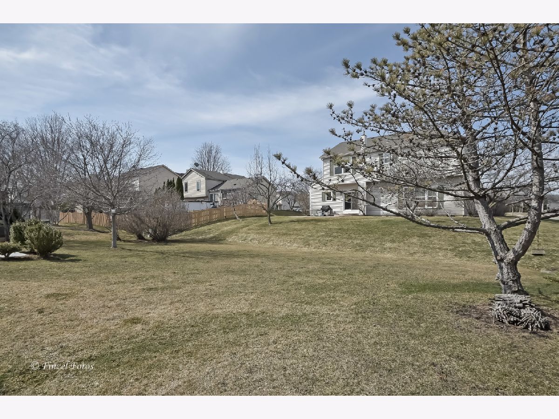
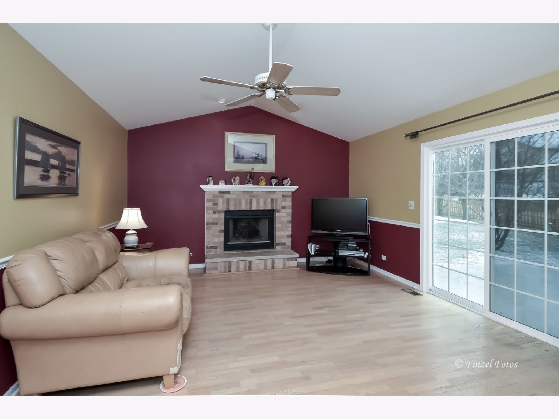
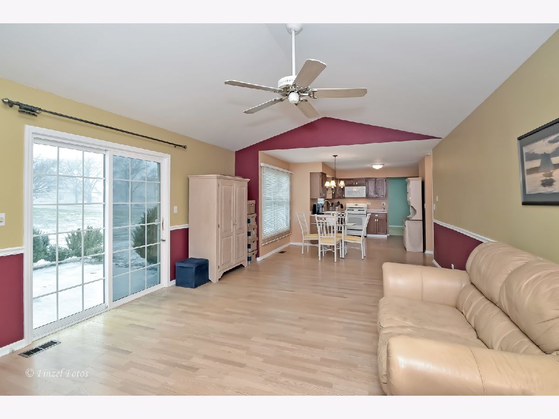
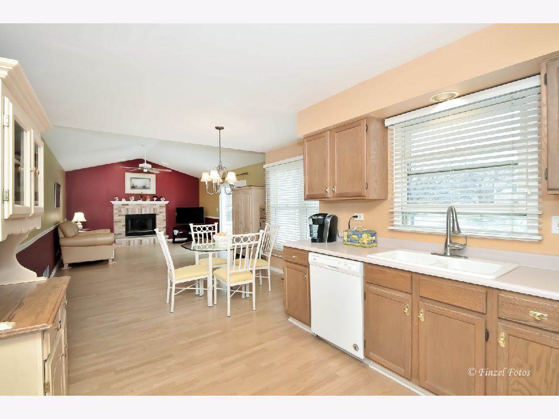
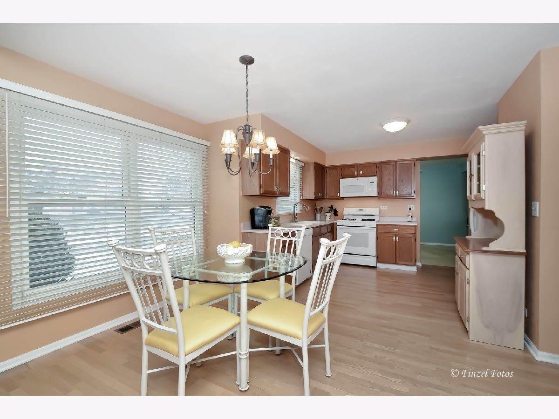
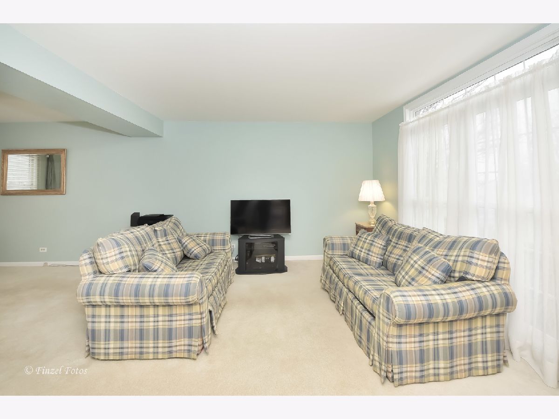
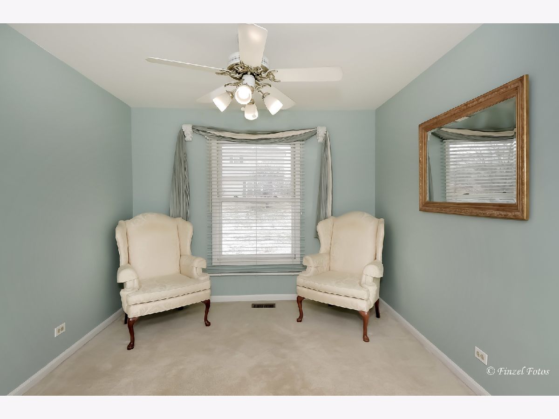
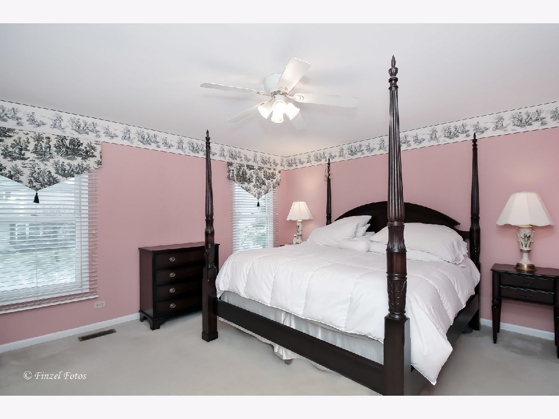
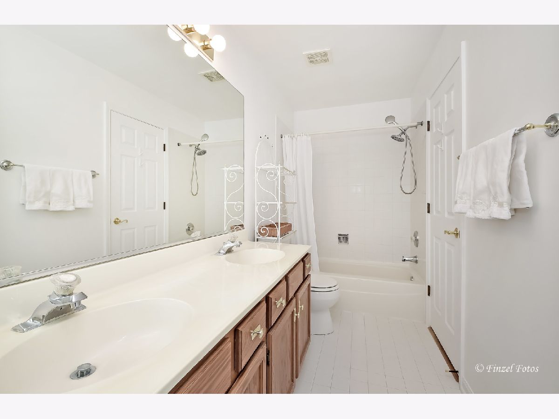
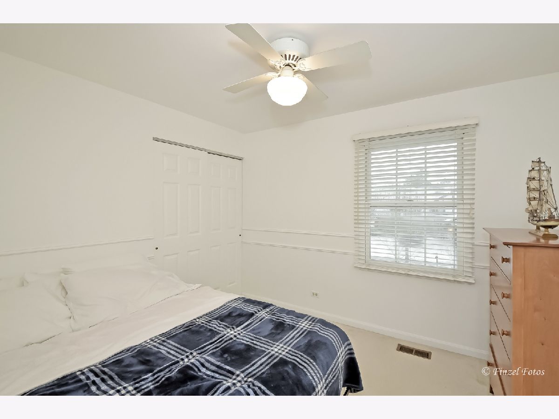
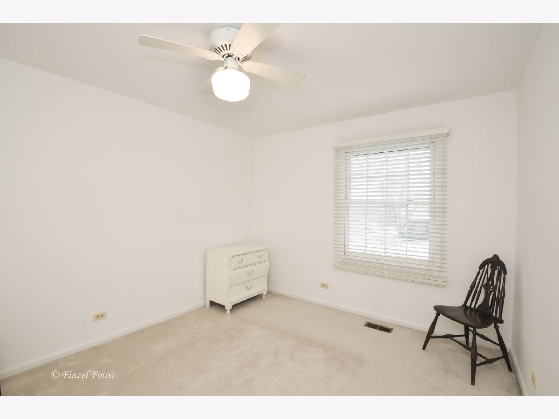
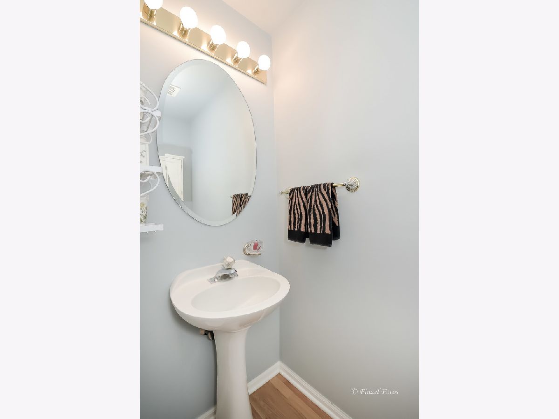
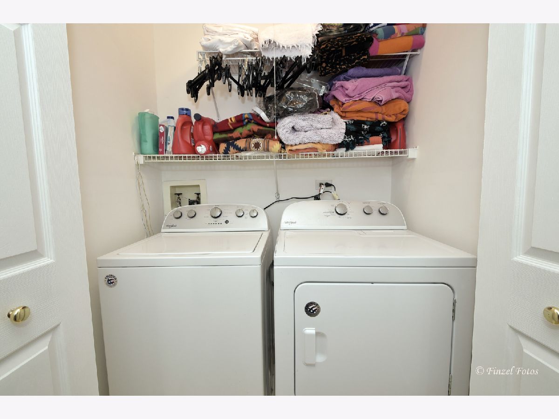
Room Specifics
Total Bedrooms: 3
Bedrooms Above Ground: 3
Bedrooms Below Ground: 0
Dimensions: —
Floor Type: Carpet
Dimensions: —
Floor Type: Carpet
Full Bathrooms: 2
Bathroom Amenities: Double Sink
Bathroom in Basement: 0
Rooms: Eating Area,Play Room,Foyer
Basement Description: Unfinished
Other Specifics
| 2 | |
| Concrete Perimeter | |
| Concrete | |
| Patio, Storms/Screens | |
| Corner Lot,Landscaped | |
| 12513 | |
| Unfinished | |
| — | |
| Vaulted/Cathedral Ceilings, Hardwood Floors, Second Floor Laundry, Walk-In Closet(s) | |
| Range, Microwave, Dishwasher, Refrigerator, Washer, Dryer, Disposal | |
| Not in DB | |
| Park, Curbs, Sidewalks, Street Lights, Street Paved | |
| — | |
| — | |
| Gas Starter |
Tax History
| Year | Property Taxes |
|---|---|
| 2021 | $6,926 |
Contact Agent
Nearby Similar Homes
Nearby Sold Comparables
Contact Agent
Listing Provided By
Perillo Real Estate Group









