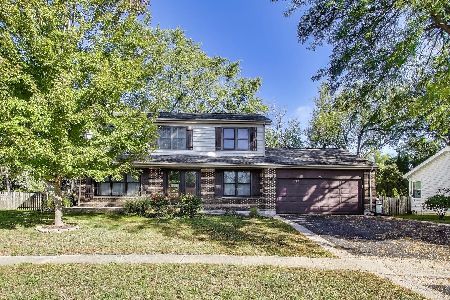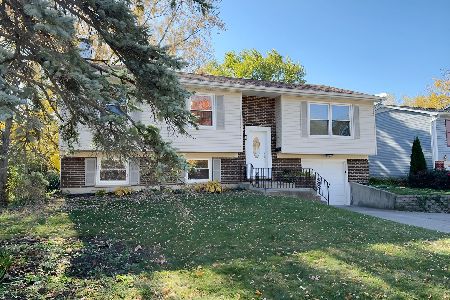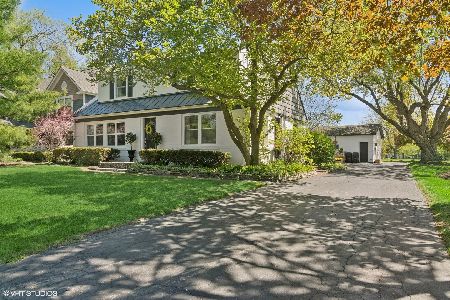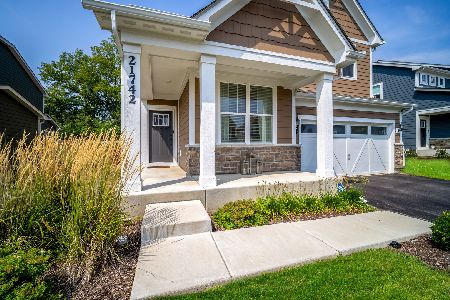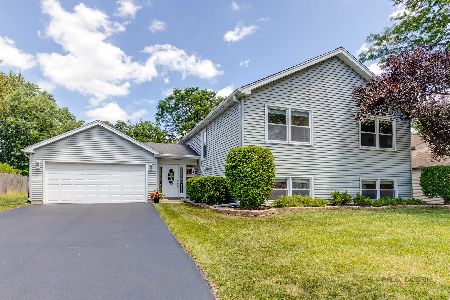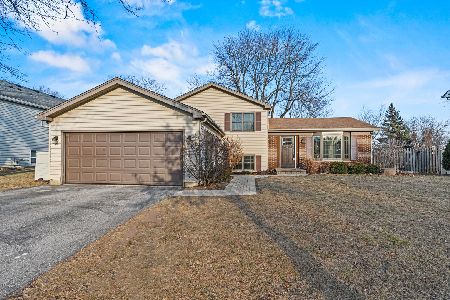710 Trailside Drive, Lake Zurich, Illinois 60047
$310,000
|
Sold
|
|
| Status: | Closed |
| Sqft: | 1,768 |
| Cost/Sqft: | $181 |
| Beds: | 4 |
| Baths: | 3 |
| Year Built: | 1976 |
| Property Taxes: | $6,732 |
| Days On Market: | 2877 |
| Lot Size: | 0,23 |
Description
Stunning 4 bedroom home in desirable Countryside East close to schools, parks and more!. Pristine condition! You will be amazed when you walk into this home. It is ready for you! Fresh paint and new carpeting through out most of the home. Bright and open eat-in kitchen with sliders to large back yard and brick paver patio. First floor features beautiful hardwood floors and neutral decor. Crown molding in LR and Dr. Large master suite with private bath plus 3 additional bedrooms & full bath on the second floor. Lower level has amazing family room with cozy brick fireplace. Professionally landscaped front yard. Home has been maintained very well. New furnace and windows! Newer AC and new roof installed in 2014! New appliances in kitchen! Spacious 2 car garage and storage galore! Priced to sell! Don't let this amazing home pass you by!
Property Specifics
| Single Family | |
| — | |
| Tri-Level | |
| 1976 | |
| Partial | |
| — | |
| No | |
| 0.23 |
| Lake | |
| Countryside East | |
| 0 / Not Applicable | |
| None | |
| Public | |
| Public Sewer | |
| 09877810 | |
| 14213010210000 |
Nearby Schools
| NAME: | DISTRICT: | DISTANCE: | |
|---|---|---|---|
|
Grade School
Sarah Adams Elementary School |
95 | — | |
|
Middle School
Lake Zurich Middle - S Campus |
95 | Not in DB | |
|
High School
Lake Zurich High School |
95 | Not in DB | |
Property History
| DATE: | EVENT: | PRICE: | SOURCE: |
|---|---|---|---|
| 18 Jul, 2018 | Sold | $310,000 | MRED MLS |
| 20 Jun, 2018 | Under contract | $320,000 | MRED MLS |
| — | Last price change | $323,000 | MRED MLS |
| 8 Mar, 2018 | Listed for sale | $329,000 | MRED MLS |
| 31 Dec, 2020 | Sold | $350,000 | MRED MLS |
| 14 Nov, 2020 | Under contract | $359,900 | MRED MLS |
| 9 Nov, 2020 | Listed for sale | $359,900 | MRED MLS |
Room Specifics
Total Bedrooms: 4
Bedrooms Above Ground: 4
Bedrooms Below Ground: 0
Dimensions: —
Floor Type: Carpet
Dimensions: —
Floor Type: Carpet
Dimensions: —
Floor Type: Carpet
Full Bathrooms: 3
Bathroom Amenities: —
Bathroom in Basement: 0
Rooms: Eating Area
Basement Description: Finished,Crawl
Other Specifics
| 2 | |
| Concrete Perimeter | |
| — | |
| Brick Paver Patio | |
| Landscaped | |
| 75X125X57X25X138 | |
| — | |
| Full | |
| Hardwood Floors | |
| Range, Microwave, Dishwasher, Refrigerator, Washer, Dryer | |
| Not in DB | |
| — | |
| — | |
| — | |
| Gas Starter |
Tax History
| Year | Property Taxes |
|---|---|
| 2018 | $6,732 |
| 2020 | $7,423 |
Contact Agent
Nearby Similar Homes
Nearby Sold Comparables
Contact Agent
Listing Provided By
RE/MAX Plaza

