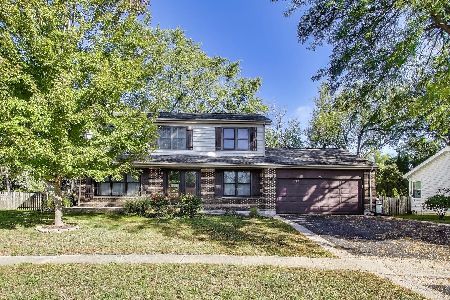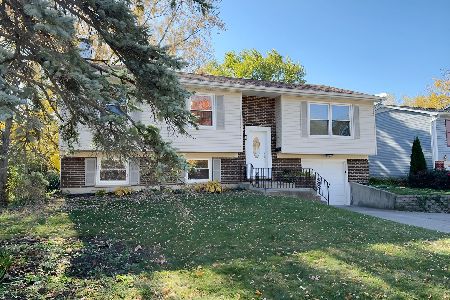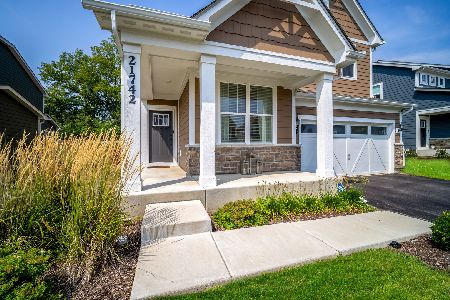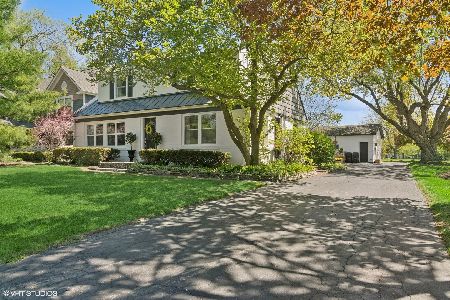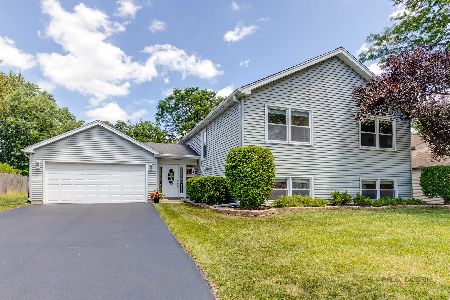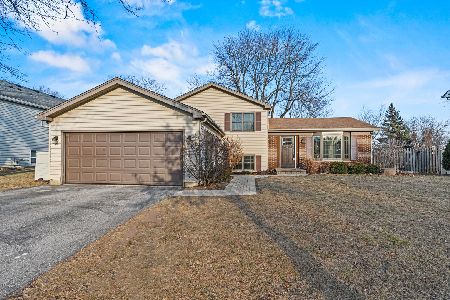730 Trailside Drive, Lake Zurich, Illinois 60047
$249,000
|
Sold
|
|
| Status: | Closed |
| Sqft: | 2,550 |
| Cost/Sqft: | $98 |
| Beds: | 3 |
| Baths: | 3 |
| Year Built: | 1977 |
| Property Taxes: | $6,270 |
| Days On Market: | 3369 |
| Lot Size: | 0,21 |
Description
Popular Brookside Model with a 4 Car (820 Sq. Ft.) Heated Garage * House is a Sweat Equity Charmer * Vinyl Siding, Roof, Windows, Trim, Gutters & Patio were Replaced in 2000 * HVAC replaced in 2006 * Garage is Fully Insulated & Heated (Brand New Heater) with Work Bench & Heavy Duty Shelving plus Extra Lighting, Pictures Show a Large SUV Parked in the Back of Garage * Whole House Ceiling Fan in Upstairs Hallway * The House Needs Carpet, Paint & Updating * There is No Flooring in the Downstairs English Basement * Same Model with Standard Garage Sold for $355,000 this Year * Great Neighborhood with Parks, School & Close to Town & Major Highways * BEING SOLD "AS IS"
Property Specifics
| Single Family | |
| — | |
| Mid Level | |
| 1977 | |
| English | |
| BROOKSIDE | |
| No | |
| 0.21 |
| Lake | |
| Countryside East | |
| 0 / Not Applicable | |
| None | |
| Public | |
| Public Sewer | |
| 09379423 | |
| 14213010220000 |
Nearby Schools
| NAME: | DISTRICT: | DISTANCE: | |
|---|---|---|---|
|
Grade School
Sarah Adams Elementary School |
95 | — | |
|
Middle School
Lake Zurich Middle - S Campus |
95 | Not in DB | |
|
High School
Lake Zurich High School |
95 | Not in DB | |
Property History
| DATE: | EVENT: | PRICE: | SOURCE: |
|---|---|---|---|
| 28 Nov, 2016 | Sold | $249,000 | MRED MLS |
| 4 Nov, 2016 | Under contract | $249,900 | MRED MLS |
| 1 Nov, 2016 | Listed for sale | $249,900 | MRED MLS |
| 28 May, 2025 | Sold | $565,000 | MRED MLS |
| 6 Apr, 2025 | Under contract | $550,000 | MRED MLS |
| 1 Apr, 2025 | Listed for sale | $550,000 | MRED MLS |
Room Specifics
Total Bedrooms: 3
Bedrooms Above Ground: 3
Bedrooms Below Ground: 0
Dimensions: —
Floor Type: Carpet
Dimensions: —
Floor Type: Carpet
Full Bathrooms: 3
Bathroom Amenities: Separate Shower
Bathroom in Basement: 1
Rooms: Den,Game Room,Foyer
Basement Description: Partially Finished
Other Specifics
| 4 | |
| Concrete Perimeter | |
| Asphalt | |
| Patio | |
| — | |
| 75X125X75X125 | |
| Unfinished | |
| Full | |
| Bar-Wet, Wood Laminate Floors | |
| Range, Microwave, Dishwasher, Refrigerator, Disposal | |
| Not in DB | |
| Sidewalks, Street Lights, Street Paved | |
| — | |
| — | |
| Wood Burning, Gas Log |
Tax History
| Year | Property Taxes |
|---|---|
| 2016 | $6,270 |
| 2025 | $8,938 |
Contact Agent
Nearby Similar Homes
Nearby Sold Comparables
Contact Agent
Listing Provided By
RE/MAX Unlimited Northwest

