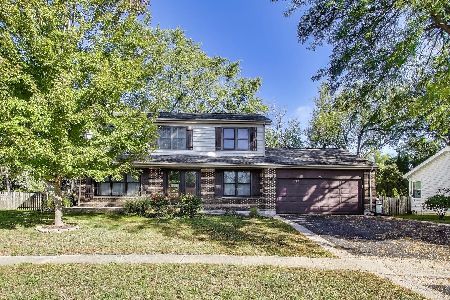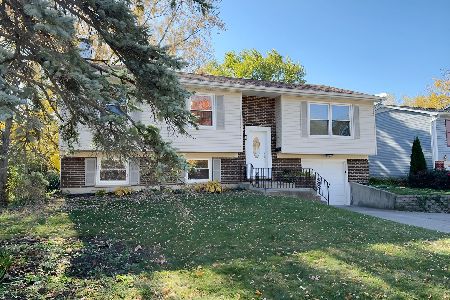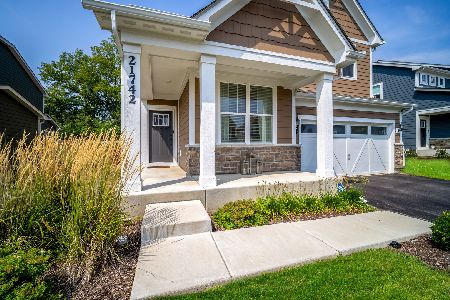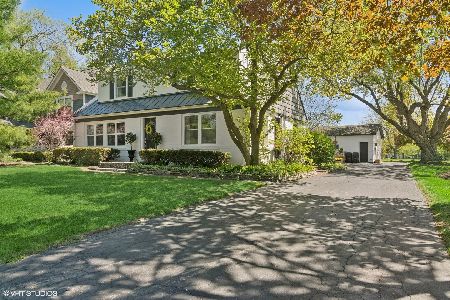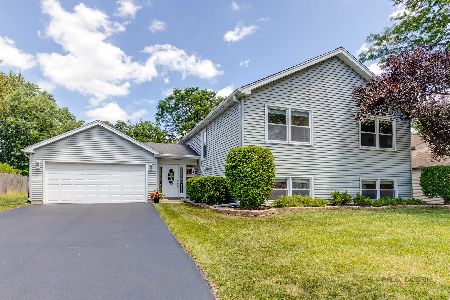750 Trailside Drive, Lake Zurich, Illinois 60047
$420,000
|
Sold
|
|
| Status: | Closed |
| Sqft: | 1,834 |
| Cost/Sqft: | $215 |
| Beds: | 4 |
| Baths: | 2 |
| Year Built: | 1977 |
| Property Taxes: | $0 |
| Days On Market: | 364 |
| Lot Size: | 0,21 |
Description
This 4-bedroom, 1.1-bath tri-level home offers a blend of modern amenities, thoughtful upgrades, abundant storage and functional living spaces. The open-concept design combines the kitchen, dining area, and living room, creating a bright and inviting atmosphere. The Primary Bedroom has two closets, one of which has the potential for conversion into a private en suite bathroom. Kitchen (renovated in 2018) with an island that includes breakfast bar seating, sleek Quartz countertops, refreshed cabinets, stainless steel appliances and stylish subway tile backsplash. A slider door was also added to the kitchen which leads to a spacious deck and fenced backyard, perfect for outdoor entertaining, complete with a shed on a concrete floor. LVP flooring throughout main floor and a functional bonus area in the lower level could serve as an extended laundry room or a designated area for your pets. Additional storage options include an encapsulated crawl space, 2-car garage, and a practical entryway nook with shoe cubbies. Updated features such as new AC installed in 2021 and all front windows replaced in 2021. The second level main floor painted within last 3 years. See Additional Information for a complete list of Features and Updates. Quick Close is possible.
Property Specifics
| Single Family | |
| — | |
| — | |
| 1977 | |
| — | |
| APPLETREE | |
| No | |
| 0.21 |
| Lake | |
| Countryside | |
| 0 / Not Applicable | |
| — | |
| — | |
| — | |
| 12271505 | |
| 14213010230000 |
Nearby Schools
| NAME: | DISTRICT: | DISTANCE: | |
|---|---|---|---|
|
Grade School
Sarah Adams Elementary School |
95 | — | |
|
Middle School
Lake Zurich Middle - S Campus |
95 | Not in DB | |
|
High School
Lake Zurich High School |
95 | Not in DB | |
Property History
| DATE: | EVENT: | PRICE: | SOURCE: |
|---|---|---|---|
| 13 Aug, 2012 | Sold | $241,000 | MRED MLS |
| 12 Jun, 2012 | Under contract | $249,750 | MRED MLS |
| — | Last price change | $254,900 | MRED MLS |
| 14 Mar, 2012 | Listed for sale | $254,900 | MRED MLS |
| 3 Mar, 2025 | Sold | $420,000 | MRED MLS |
| 28 Jan, 2025 | Under contract | $394,500 | MRED MLS |
| 23 Jan, 2025 | Listed for sale | $394,500 | MRED MLS |
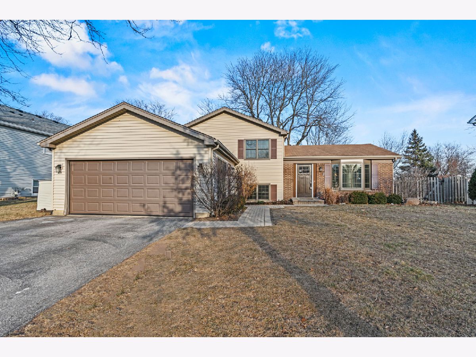
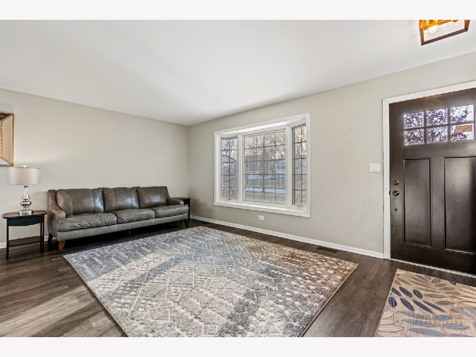
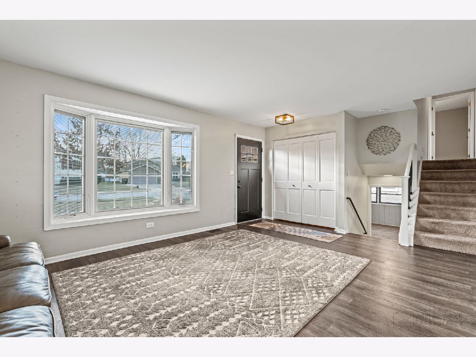
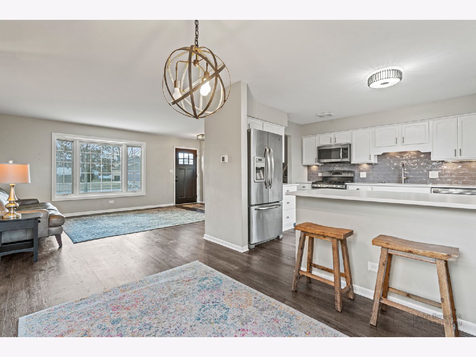
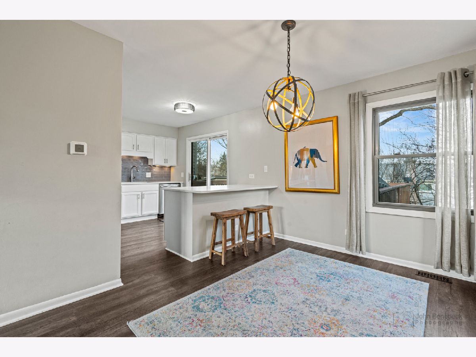
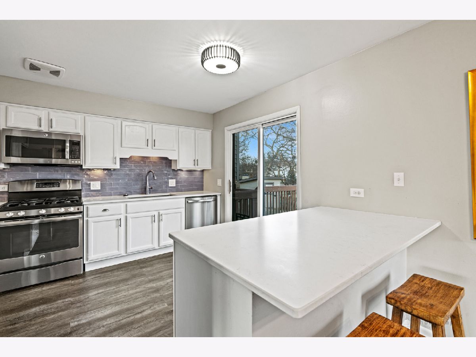
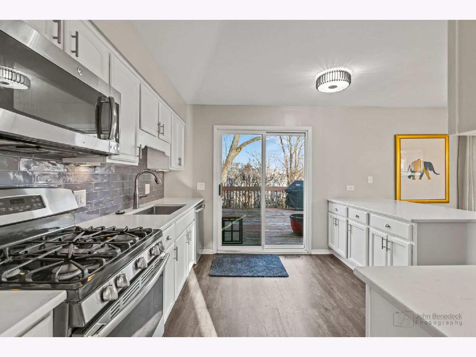
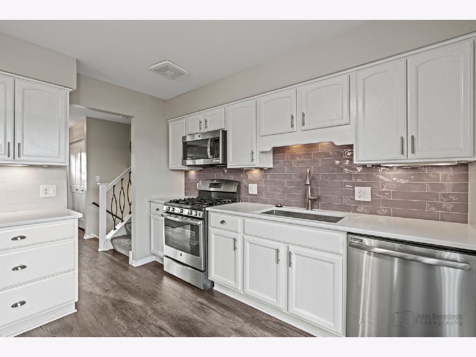
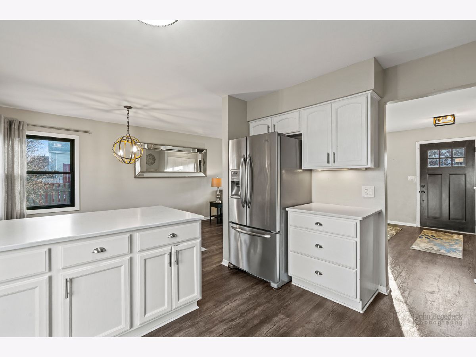
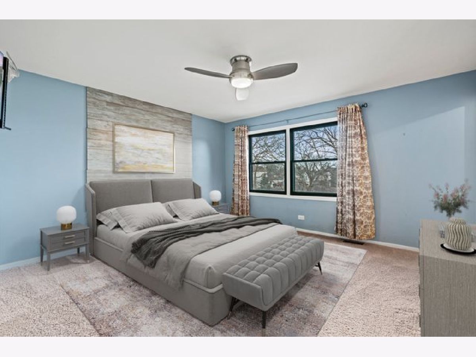
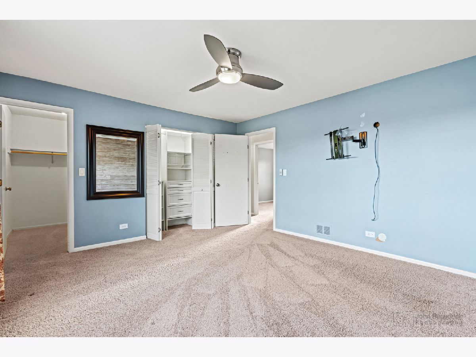
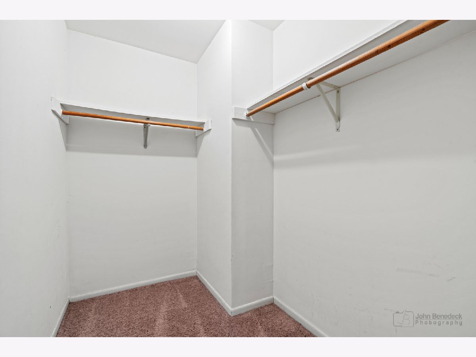
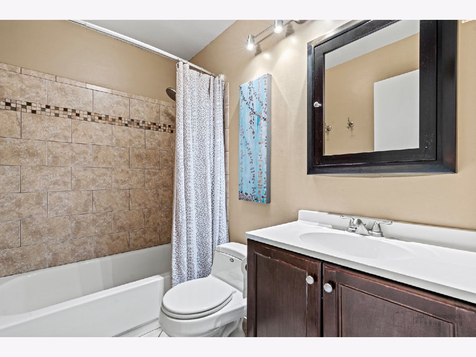
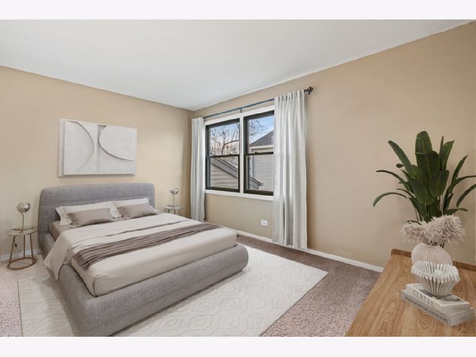
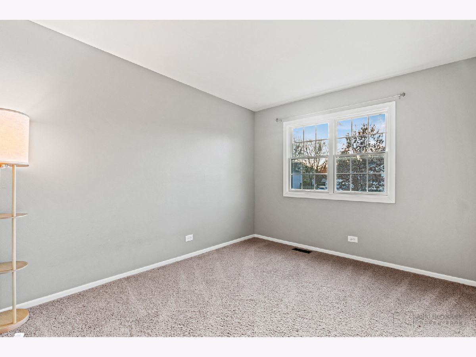
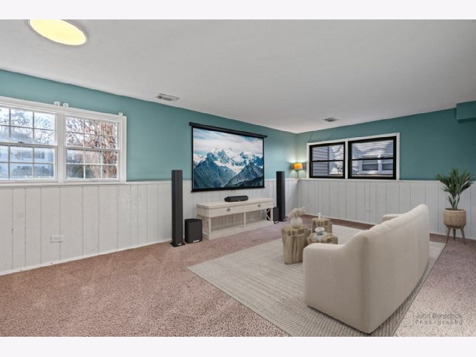
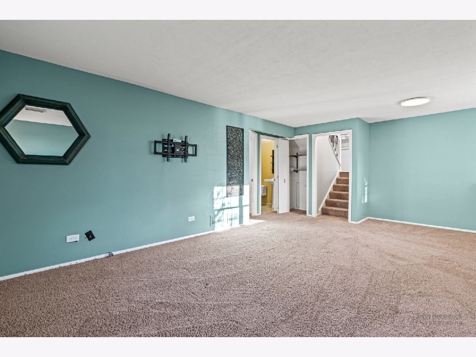
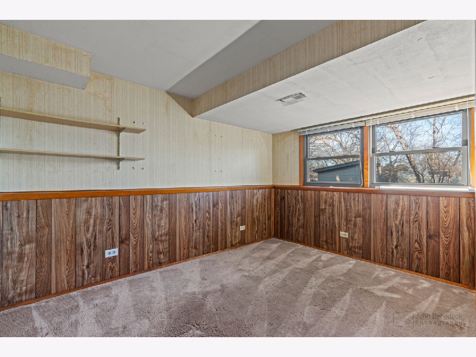
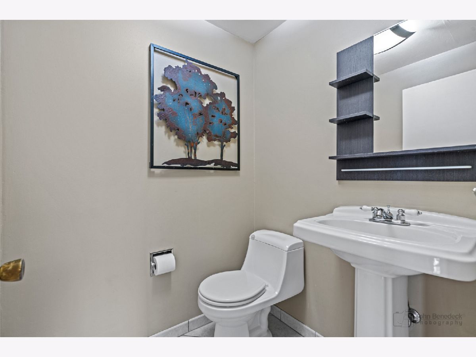
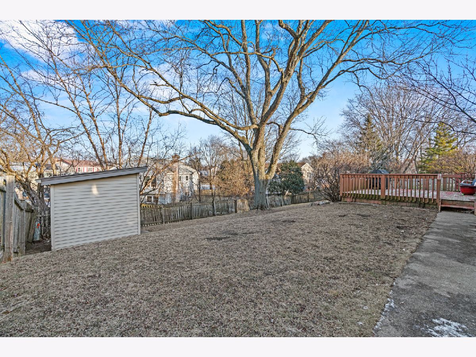
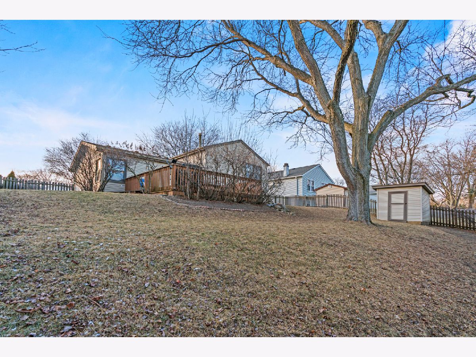
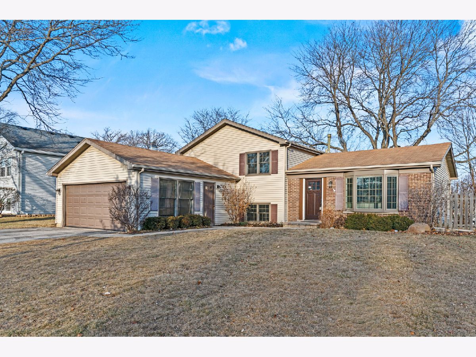
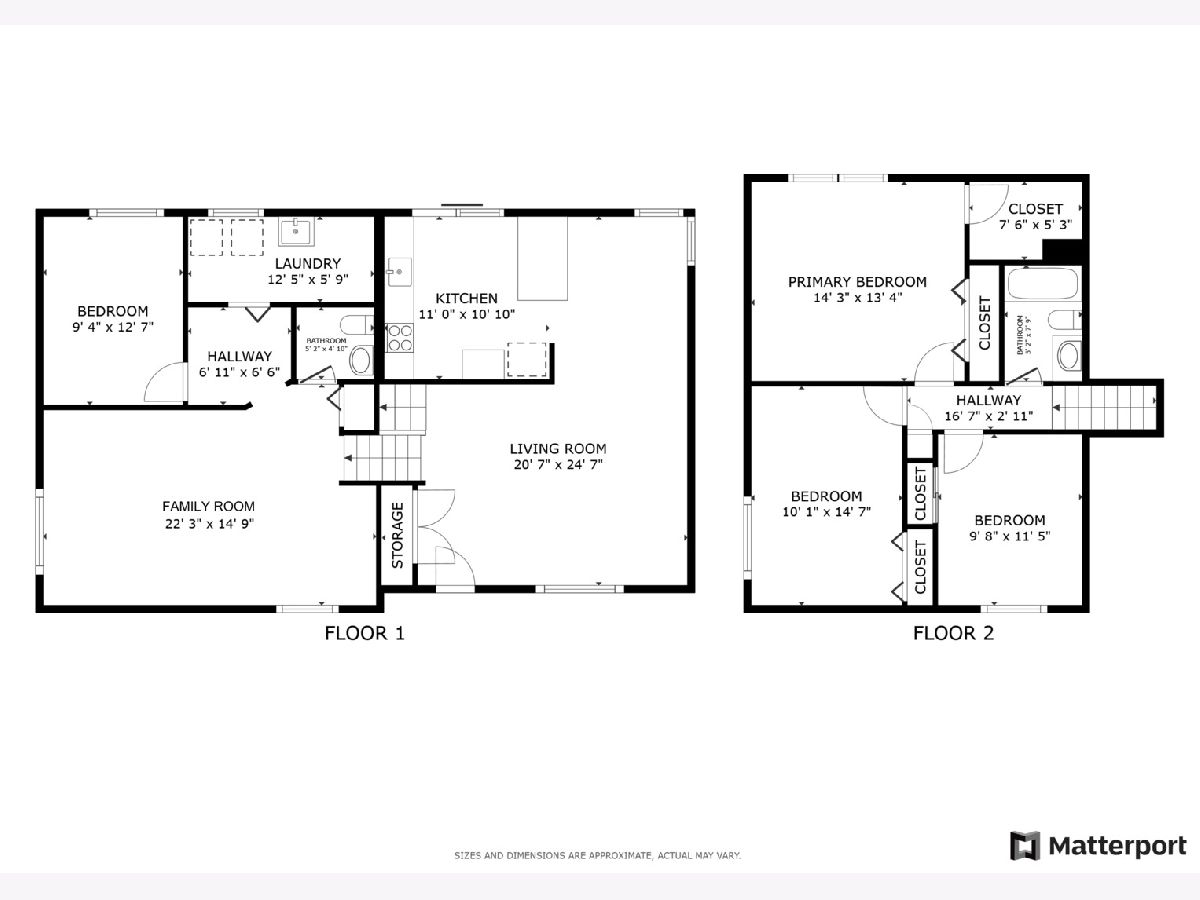
Room Specifics
Total Bedrooms: 4
Bedrooms Above Ground: 4
Bedrooms Below Ground: 0
Dimensions: —
Floor Type: —
Dimensions: —
Floor Type: —
Dimensions: —
Floor Type: —
Full Bathrooms: 2
Bathroom Amenities: Soaking Tub
Bathroom in Basement: 0
Rooms: —
Basement Description: Crawl
Other Specifics
| 2 | |
| — | |
| Asphalt | |
| — | |
| — | |
| 74X125X72X124 | |
| Dormer | |
| — | |
| — | |
| — | |
| Not in DB | |
| — | |
| — | |
| — | |
| — |
Tax History
| Year | Property Taxes |
|---|---|
| 2012 | $5,423 |
Contact Agent
Nearby Similar Homes
Nearby Sold Comparables
Contact Agent
Listing Provided By
Redfin Corporation

