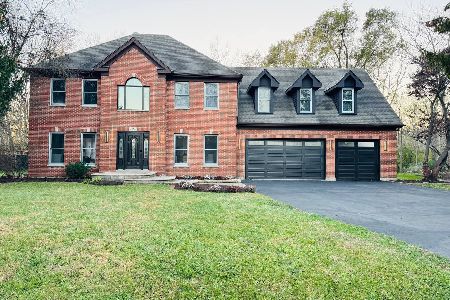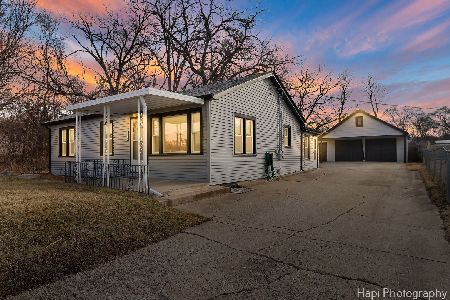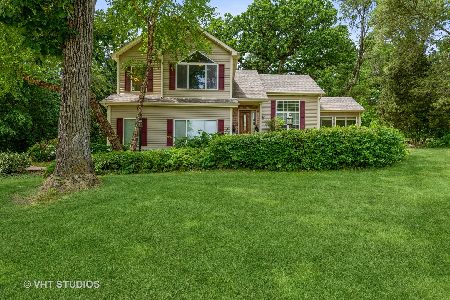710 Tulip Circle, Island Lake, Illinois 60042
$335,000
|
Sold
|
|
| Status: | Closed |
| Sqft: | 2,952 |
| Cost/Sqft: | $120 |
| Beds: | 4 |
| Baths: | 3 |
| Year Built: | 1992 |
| Property Taxes: | $10,844 |
| Days On Market: | 3618 |
| Lot Size: | 0,53 |
Description
BUYERS LOSS IS YOUR OPPORTUNITY! AMAZING CUSTOM HOME! COMPLETELY PAMPERED! PRIVATE WOODED YARD, HUGE KITCHEN GREAT FOR ENTERTAINING, FEATURES HARDWOOD FLOORS, TONS OF COUNTER SPACE, WALK IN PANTRY AND EATING AREA, 2 STORY FAMILY ROOM FEATURES A FLOOR TO CEILING BRICK FIREPLACE, LOADS OF WINDOWS FOR NATURAL LIGHT WITH A VIEW OF THE YARD, LOVELY PRIVATE FIRST FLOOR MASTER SUITE, MASTER BATH WITH SEPARATE SHOWER, WHIRLPOOL TUB AND DOUBLE SINKS, FORMAL DINNING ROOM WITH HARDWOOD FLOORS AND CROWN MOLDING, 3 ADDITIONAL BEDROOMS UPSTAIRS, 2 WITH WALK IN CLOSETS, FULL BATH WITH DOUBLE SINKS, 1ST FLOOR LAUNDRY, OVER-SIZED 3 CAR GARAGE WITH SERVICE DOOR, 50 YEAR ROOF, HIGH EFFICIENCY FURNACE, BASEMENT IS OVER 2,000 SQUARE FEET, PROFESSIONAL LANDSCAPING, CUSTOM BUILT SHED, LARGE DECK OVERLOOKING NATURE AREA
Property Specifics
| Single Family | |
| — | |
| — | |
| 1992 | |
| Full | |
| — | |
| No | |
| 0.53 |
| Mc Henry | |
| — | |
| 25 / Annual | |
| Other | |
| Private Well | |
| Public Sewer | |
| 09143624 | |
| 1517402003 |
Nearby Schools
| NAME: | DISTRICT: | DISTANCE: | |
|---|---|---|---|
|
Grade School
Edgebrook Elementary School |
15 | — | |
|
Middle School
Mchenry Middle School |
15 | Not in DB | |
|
High School
Mchenry High School-east Campus |
156 | Not in DB | |
Property History
| DATE: | EVENT: | PRICE: | SOURCE: |
|---|---|---|---|
| 29 Jul, 2016 | Sold | $335,000 | MRED MLS |
| 1 Jul, 2016 | Under contract | $355,000 | MRED MLS |
| — | Last price change | $360,000 | MRED MLS |
| 19 Feb, 2016 | Listed for sale | $365,000 | MRED MLS |
Room Specifics
Total Bedrooms: 4
Bedrooms Above Ground: 4
Bedrooms Below Ground: 0
Dimensions: —
Floor Type: Carpet
Dimensions: —
Floor Type: Carpet
Dimensions: —
Floor Type: Carpet
Full Bathrooms: 3
Bathroom Amenities: Whirlpool,Separate Shower,Double Sink
Bathroom in Basement: 0
Rooms: Eating Area,Foyer
Basement Description: Unfinished,Exterior Access
Other Specifics
| 3 | |
| — | |
| — | |
| — | |
| Fenced Yard,Nature Preserve Adjacent,Landscaped | |
| 105X221X169X164 | |
| — | |
| Full | |
| Vaulted/Cathedral Ceilings, Hardwood Floors, First Floor Bedroom, First Floor Laundry, First Floor Full Bath | |
| Range, Microwave, Dishwasher, Refrigerator, Disposal | |
| Not in DB | |
| Street Paved | |
| — | |
| — | |
| Wood Burning, Gas Starter |
Tax History
| Year | Property Taxes |
|---|---|
| 2016 | $10,844 |
Contact Agent
Nearby Similar Homes
Nearby Sold Comparables
Contact Agent
Listing Provided By
Keller Williams Success Realty







