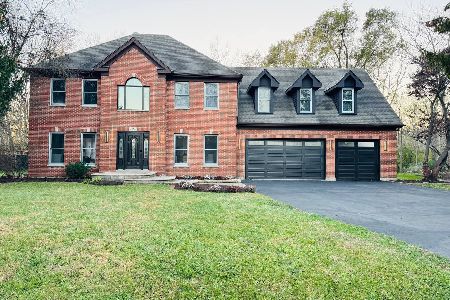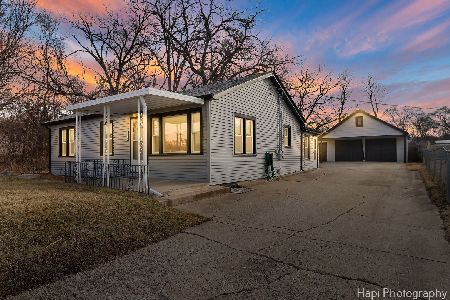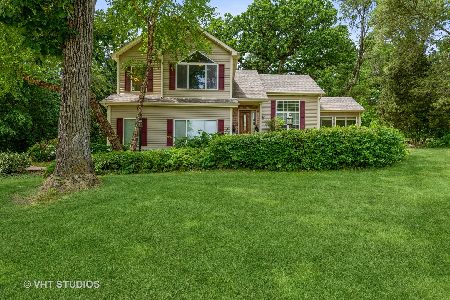724 Tulip Circle, Island Lake, Illinois 60042
$242,000
|
Sold
|
|
| Status: | Closed |
| Sqft: | 2,500 |
| Cost/Sqft: | $92 |
| Beds: | 4 |
| Baths: | 3 |
| Year Built: | — |
| Property Taxes: | $10,041 |
| Days On Market: | 4079 |
| Lot Size: | 0,69 |
Description
Great 4 bedroom home in a quiet neighborhood! Open floor plan features a fireplace, butler's pantry, 2 story foyer, large mud/laundry room combo that leads to 2 car garage. Beautiful granite counter tops in kitchen with island and stainless steel appliances. Huge yard backs to creek and includes playset! This is a must see! Bank Approved short sale
Property Specifics
| Single Family | |
| — | |
| Traditional | |
| — | |
| Full | |
| — | |
| No | |
| 0.69 |
| Mc Henry | |
| Highwood Lake Estates | |
| 100 / Annual | |
| Other | |
| Private Well | |
| Public Sewer | |
| 08787076 | |
| 1517402005 |
Property History
| DATE: | EVENT: | PRICE: | SOURCE: |
|---|---|---|---|
| 17 Dec, 2015 | Sold | $242,000 | MRED MLS |
| 10 Aug, 2015 | Under contract | $229,900 | MRED MLS |
| — | Last price change | $245,000 | MRED MLS |
| 15 Nov, 2014 | Listed for sale | $225,000 | MRED MLS |
Room Specifics
Total Bedrooms: 4
Bedrooms Above Ground: 4
Bedrooms Below Ground: 0
Dimensions: —
Floor Type: Carpet
Dimensions: —
Floor Type: Carpet
Dimensions: —
Floor Type: Carpet
Full Bathrooms: 3
Bathroom Amenities: Whirlpool,Separate Shower
Bathroom in Basement: 0
Rooms: Enclosed Porch,Foyer
Basement Description: Unfinished
Other Specifics
| 2 | |
| Concrete Perimeter | |
| Asphalt | |
| Deck, Porch Screened | |
| — | |
| 104X330X175X207 | |
| Full,Pull Down Stair,Unfinished | |
| Full | |
| Hardwood Floors, First Floor Laundry | |
| Range, Dishwasher, Refrigerator, Stainless Steel Appliance(s) | |
| Not in DB | |
| Street Paved | |
| — | |
| — | |
| Wood Burning |
Tax History
| Year | Property Taxes |
|---|---|
| 2015 | $10,041 |
Contact Agent
Nearby Similar Homes
Nearby Sold Comparables
Contact Agent
Listing Provided By
Berkshire Hathaway HomeServices Starck Real Estate







