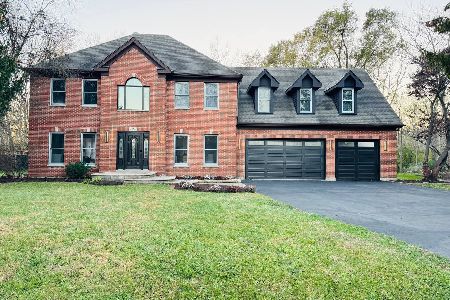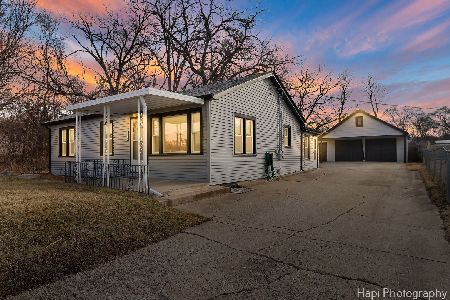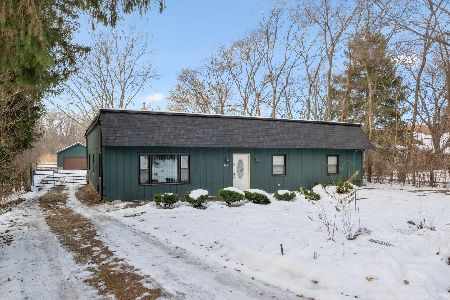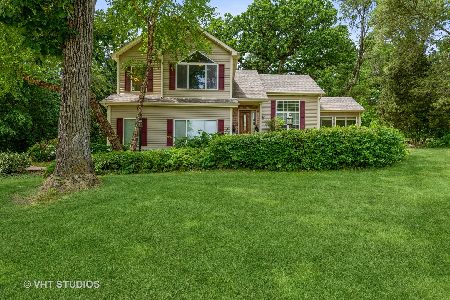629 Tulip Circle, Island Lake, Illinois 60042
$370,500
|
Sold
|
|
| Status: | Closed |
| Sqft: | 2,424 |
| Cost/Sqft: | $155 |
| Beds: | 4 |
| Baths: | 4 |
| Year Built: | 1992 |
| Property Taxes: | $12,777 |
| Days On Market: | 3649 |
| Lot Size: | 2,50 |
Description
Live in total serenity all year round..2.5 acres surrounded by gorgeous Highwood Lake!!Live on a peninsula with your own private beach and breathtaking panoramic views from every window,this stunning home has the largest property in the subdivision!Imagine summer days sitting on your private beach.Evening spent with everyone around the outdoor fire pit watching the sun set.Enjoy living in this meticulously maintained home full of love and pride.Gleaming Hardwood floors on main level!Great Family size kitchen w/ peninsula breakfast island,granite surface, stainless appliances and planning desk. Enjoy rainy days in your Four Season Room sipping tea and reading the latest Nichols Sparks novel.Master Suite with private master bath,corner Jacuzzi tub and Walk in closet. Finished English Lower level w/recreation room,fireplace & full bath.The potential here is endless.Stretch out and enjoy big BBQ's on the wrap-around deck!New:dishwasher, humidifier,washer,see agent remarks for complete list
Property Specifics
| Single Family | |
| — | |
| Traditional | |
| 1992 | |
| Partial,English | |
| CUSTOM WATERFRONT | |
| Yes | |
| 2.5 |
| Mc Henry | |
| Highwood Lake Estates | |
| 175 / Annual | |
| None | |
| Private Well | |
| Public Sewer | |
| 09127370 | |
| 1517403005 |
Nearby Schools
| NAME: | DISTRICT: | DISTANCE: | |
|---|---|---|---|
|
Grade School
Edgebrook Elementary School |
15 | — | |
|
Middle School
Mchenry Middle School |
15 | Not in DB | |
|
High School
Mchenry High School-east Campus |
156 | Not in DB | |
Property History
| DATE: | EVENT: | PRICE: | SOURCE: |
|---|---|---|---|
| 8 Jun, 2016 | Sold | $370,500 | MRED MLS |
| 22 Apr, 2016 | Under contract | $375,000 | MRED MLS |
| 30 Jan, 2016 | Listed for sale | $375,000 | MRED MLS |
Room Specifics
Total Bedrooms: 4
Bedrooms Above Ground: 4
Bedrooms Below Ground: 0
Dimensions: —
Floor Type: Carpet
Dimensions: —
Floor Type: Carpet
Dimensions: —
Floor Type: Carpet
Full Bathrooms: 4
Bathroom Amenities: Whirlpool,Separate Shower,Double Sink
Bathroom in Basement: 1
Rooms: Deck,Eating Area,Recreation Room,Sun Room
Basement Description: Finished
Other Specifics
| 3 | |
| Concrete Perimeter | |
| — | |
| Deck, Patio, Storms/Screens | |
| Beach,Lake Front,Landscaped | |
| 180X318X225X30X194 | |
| — | |
| Full | |
| Vaulted/Cathedral Ceilings, Hardwood Floors | |
| Range, Microwave, Dishwasher, Refrigerator, Washer, Dryer, Disposal | |
| Not in DB | |
| Water Rights, Street Paved | |
| — | |
| — | |
| Gas Log, Gas Starter |
Tax History
| Year | Property Taxes |
|---|---|
| 2016 | $12,777 |
Contact Agent
Nearby Similar Homes
Nearby Sold Comparables
Contact Agent
Listing Provided By
Keller Williams Infinity







