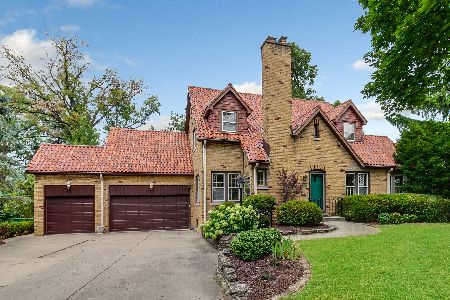710 Westgate Road, Deerfield, Illinois 60015
$875,000
|
Sold
|
|
| Status: | Closed |
| Sqft: | 3,388 |
| Cost/Sqft: | $258 |
| Beds: | 4 |
| Baths: | 4 |
| Year Built: | 1945 |
| Property Taxes: | $15,199 |
| Days On Market: | 1718 |
| Lot Size: | 0,47 |
Description
Located on one of Deerfield's most desired streets sits a private professionally manicured 100x200 lot. Classic, charming and totally updated in 2003. Terrific floor plan offers a flex room for either an office or first floor bedroom. Plantation shutters, hardwood floors, built in bookshelves, arched doorways, transom windows and more are showcased throughout. The gorgeous custom eat-in chefs kitchen graced the cover of Kitchen Magazine and is highlighted with an incredible barrel ceiling and a free standing working island with butcher block top. Granite countertops, glass and ceramic mosaic tile side splash, stainless steel professional appliances including double ovens, warming drawer and pot filler faucet with offer sweeping views. Family room with cathedral ceiling and transom windows enjoys views of the backyard with access to the brick paver patio. 4 Bedrooms and 3 full baths complete the second floor with a ensuite and a Primary Suite. Primary Bedroom with Cathedral Ceiling and charming window box with storage. Gorgeous primary bath includes white dual vanities with marble countertops and heated flooring, along with access to a private rooftop deck with Trex flooring. Amazing space, perfect location, a short walk to downtown Deerfield, Metra Station and top rated schools make this a very special home.
Property Specifics
| Single Family | |
| — | |
| Colonial | |
| 1945 | |
| Partial | |
| — | |
| No | |
| 0.47 |
| Lake | |
| — | |
| — / Not Applicable | |
| None | |
| Lake Michigan | |
| Public Sewer | |
| 11076241 | |
| 16283100190000 |
Nearby Schools
| NAME: | DISTRICT: | DISTANCE: | |
|---|---|---|---|
|
Grade School
Walden Elementary School |
109 | — | |
|
Middle School
Alan B Shepard Middle School |
109 | Not in DB | |
|
High School
Deerfield High School |
113 | Not in DB | |
Property History
| DATE: | EVENT: | PRICE: | SOURCE: |
|---|---|---|---|
| 29 Jun, 2021 | Sold | $875,000 | MRED MLS |
| 11 May, 2021 | Under contract | $875,000 | MRED MLS |
| 5 May, 2021 | Listed for sale | $875,000 | MRED MLS |




































Room Specifics
Total Bedrooms: 4
Bedrooms Above Ground: 4
Bedrooms Below Ground: 0
Dimensions: —
Floor Type: —
Dimensions: —
Floor Type: —
Dimensions: —
Floor Type: —
Full Bathrooms: 4
Bathroom Amenities: Whirlpool
Bathroom in Basement: 0
Rooms: Storage,Mud Room,Attic
Basement Description: Finished,Crawl,Storage Space
Other Specifics
| 2 | |
| — | |
| Brick | |
| Patio, Roof Deck | |
| Mature Trees,Sidewalks | |
| 100X200 | |
| Unfinished | |
| Full | |
| Vaulted/Cathedral Ceilings, Heated Floors | |
| Double Oven, Dishwasher, Refrigerator, Cooktop | |
| Not in DB | |
| — | |
| — | |
| — | |
| Gas Starter |
Tax History
| Year | Property Taxes |
|---|---|
| 2021 | $15,199 |
Contact Agent
Nearby Similar Homes
Nearby Sold Comparables
Contact Agent
Listing Provided By
Baird & Warner











