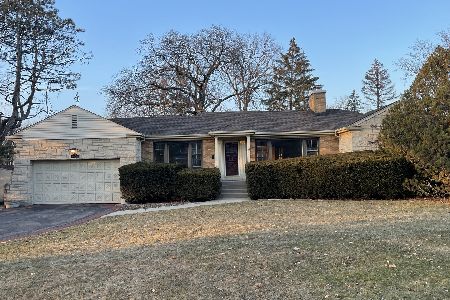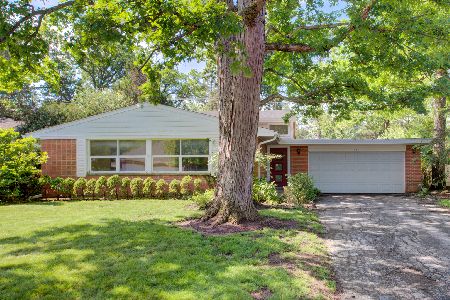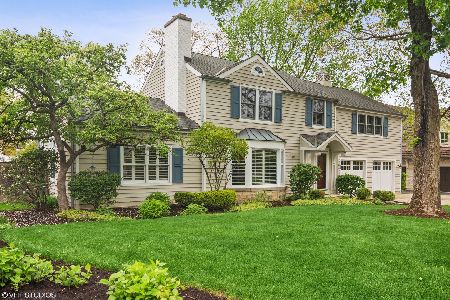728 Westgate Road, Deerfield, Illinois 60015
$607,090
|
Sold
|
|
| Status: | Closed |
| Sqft: | 3,486 |
| Cost/Sqft: | $183 |
| Beds: | 4 |
| Baths: | 4 |
| Year Built: | 1929 |
| Property Taxes: | $21,725 |
| Days On Market: | 1991 |
| Lot Size: | 0,47 |
Description
Located on almost half an acre on one of Deerfield's most sought-after streets (in the Walden Elementary School neighborhood), this beautiful old-world home offers something unique to that discerning buyer who is not looking for a cookie-cutter home. A large addition was added to the back of the home in 2002 keeping in mind the architectural character of the original home by carrying through the curved archways, hardwood floors, handsome dark trim and Ludowici clay tile roof. This addition offers an incredible family room with 10 foot high ceiling and separate four-season sun room on the first floor, while the second floor of the addition provides for an expansive master bedroom suite complete with large walk-in closet, second floor laundry room, and private bathroom with dual vanity sink, separate shower and jetted tub. This home also provides a separate office with French doors and sun-filled bonus room that opens up to the eat-in kitchen. Basement provides two recreation areas, second laundry room and large storage area. Solid wood doors with original hardware and glass knobs add to the character of this charming home. Hardwood floors lie under the carpet in the office and two of the upstairs bedrooms. A three-plus car heated garage offers an extended third bay complete with workshop area perfect for tinkering away. Enjoy the tranquility of the beautifully landscaped and fenced-in spacious backyard. Live in this well-maintained home as-is or bring your own design ideas and contractor to update this charming home for a more modern look. Perfectly situated just minutes away from top-ranked schools, the shops and restaurants of downtown Deerfield, train station and Whole Foods.
Property Specifics
| Single Family | |
| — | |
| — | |
| 1929 | |
| Full | |
| — | |
| No | |
| 0.47 |
| Lake | |
| — | |
| 0 / Not Applicable | |
| None | |
| Lake Michigan | |
| Public Sewer | |
| 10807154 | |
| 16283100170000 |
Nearby Schools
| NAME: | DISTRICT: | DISTANCE: | |
|---|---|---|---|
|
Grade School
Walden Elementary School |
109 | — | |
|
Middle School
Alan B Shepard Middle School |
109 | Not in DB | |
|
High School
Deerfield High School |
113 | Not in DB | |
Property History
| DATE: | EVENT: | PRICE: | SOURCE: |
|---|---|---|---|
| 30 Oct, 2020 | Sold | $607,090 | MRED MLS |
| 1 Sep, 2020 | Under contract | $639,000 | MRED MLS |
| — | Last price change | $675,000 | MRED MLS |
| 5 Aug, 2020 | Listed for sale | $675,000 | MRED MLS |

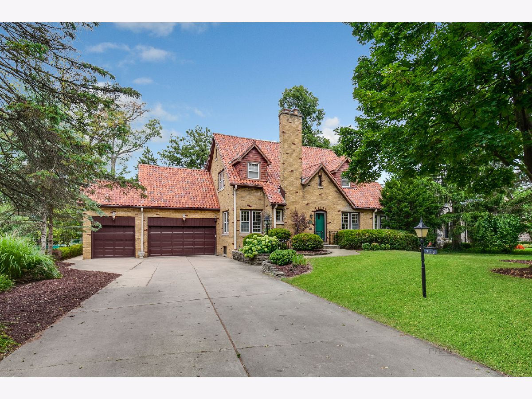
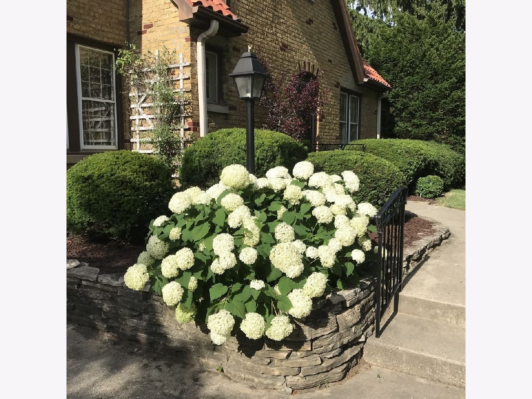
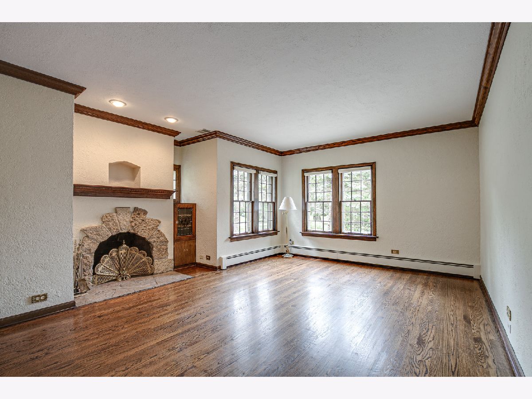
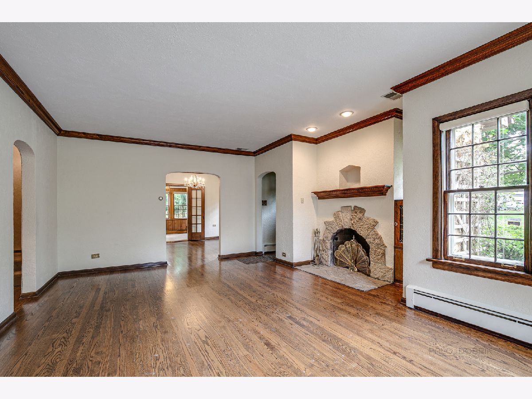


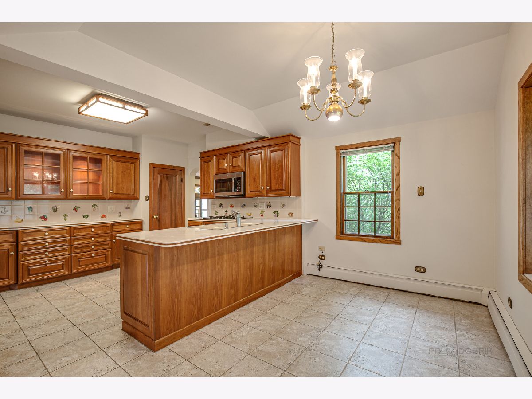
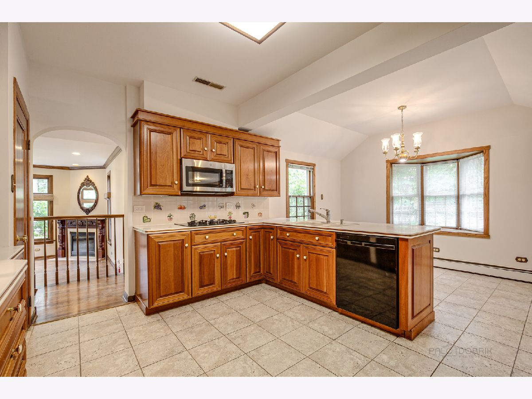
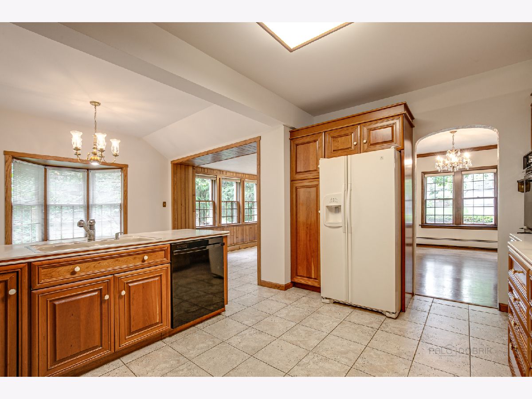
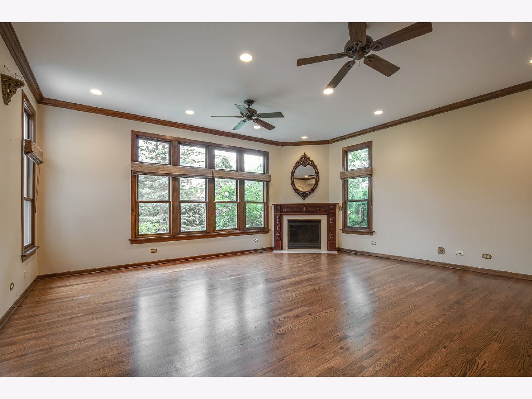

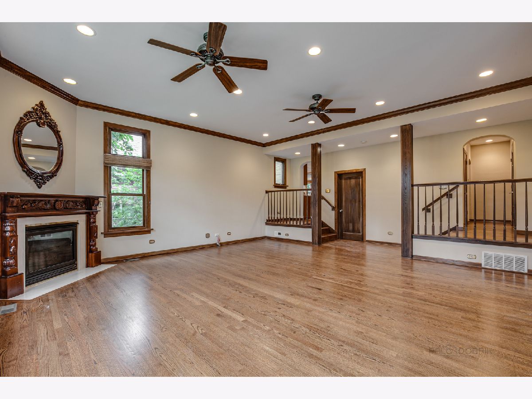
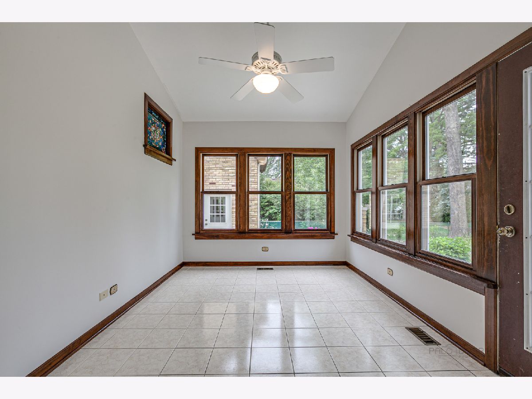

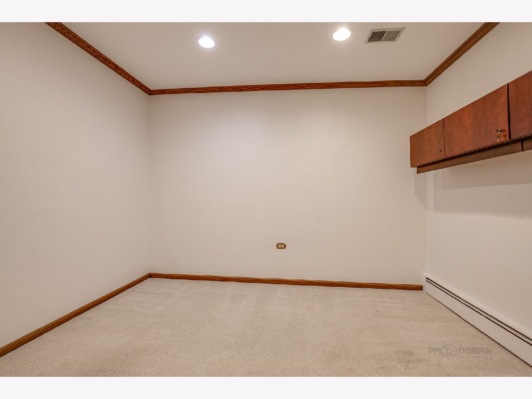

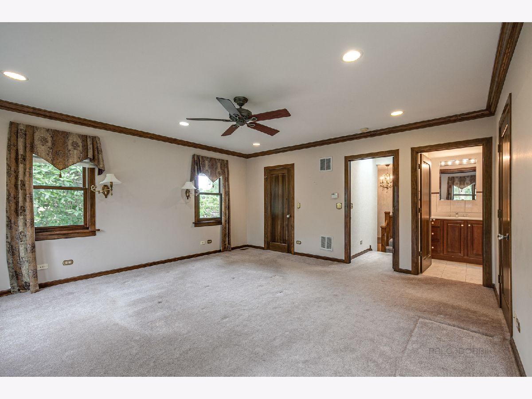
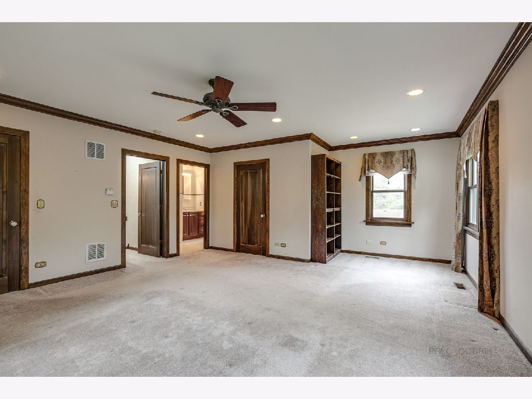
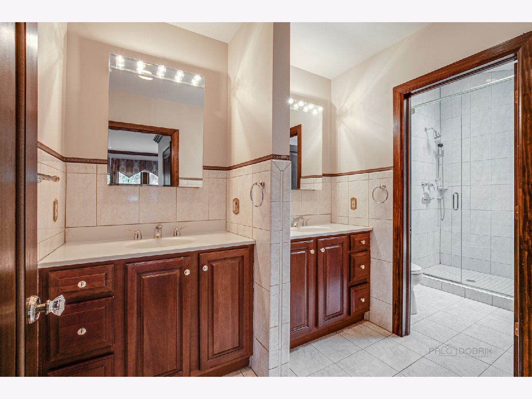



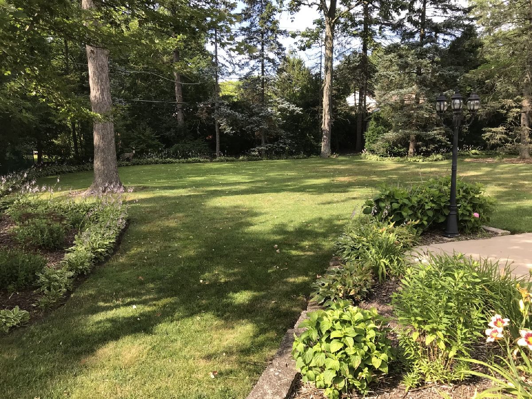
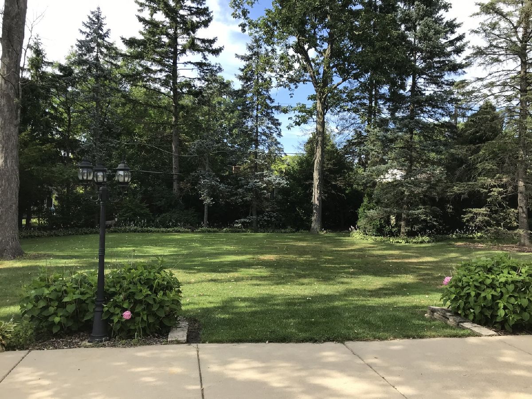
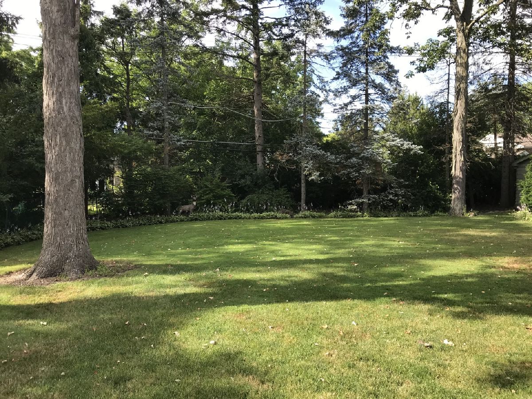
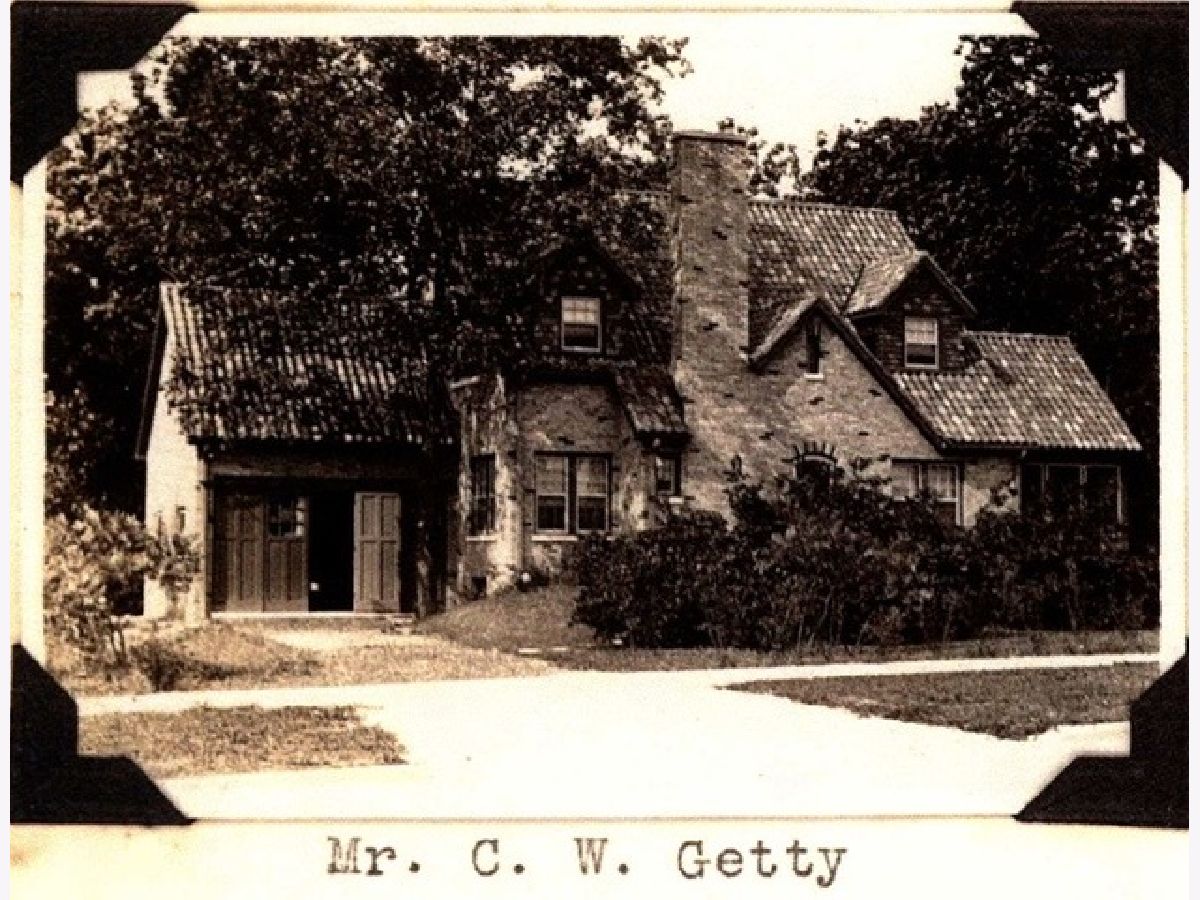
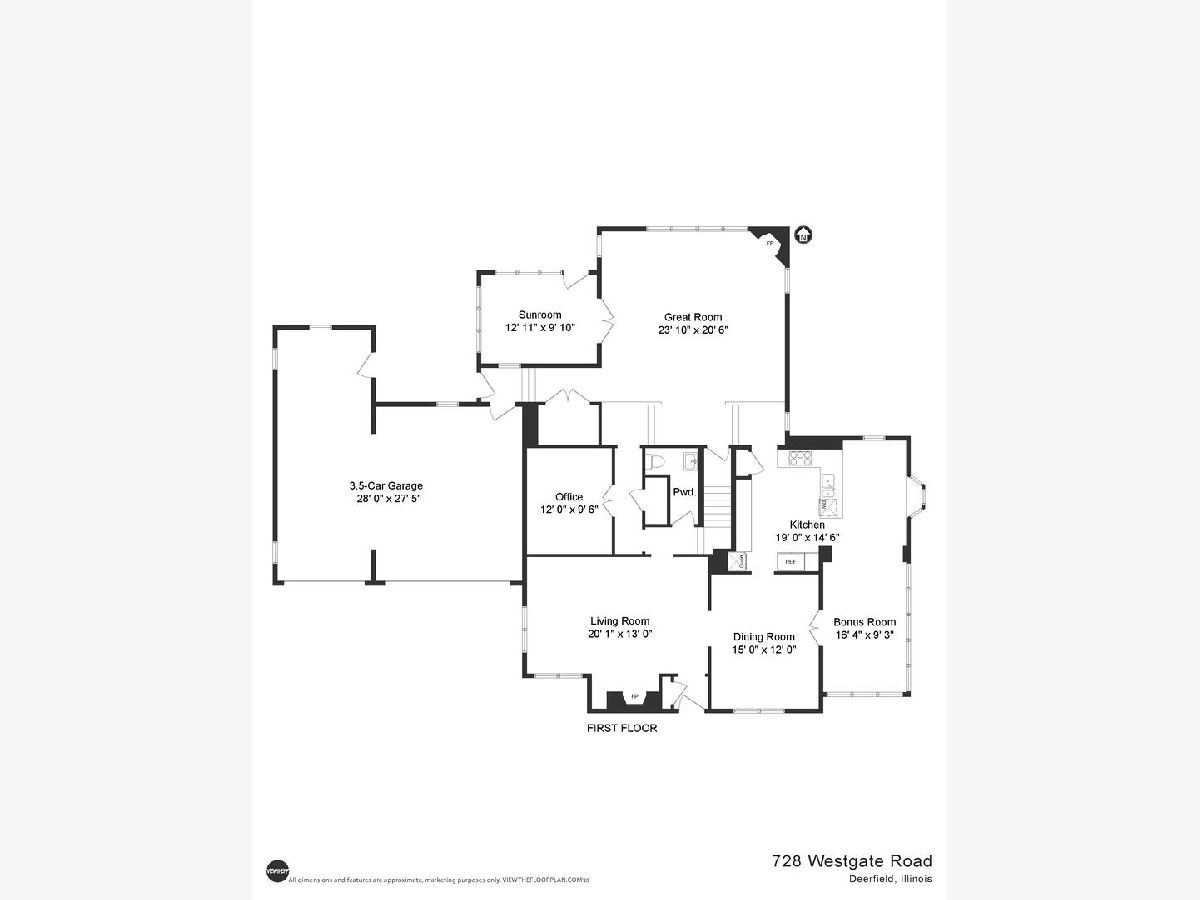
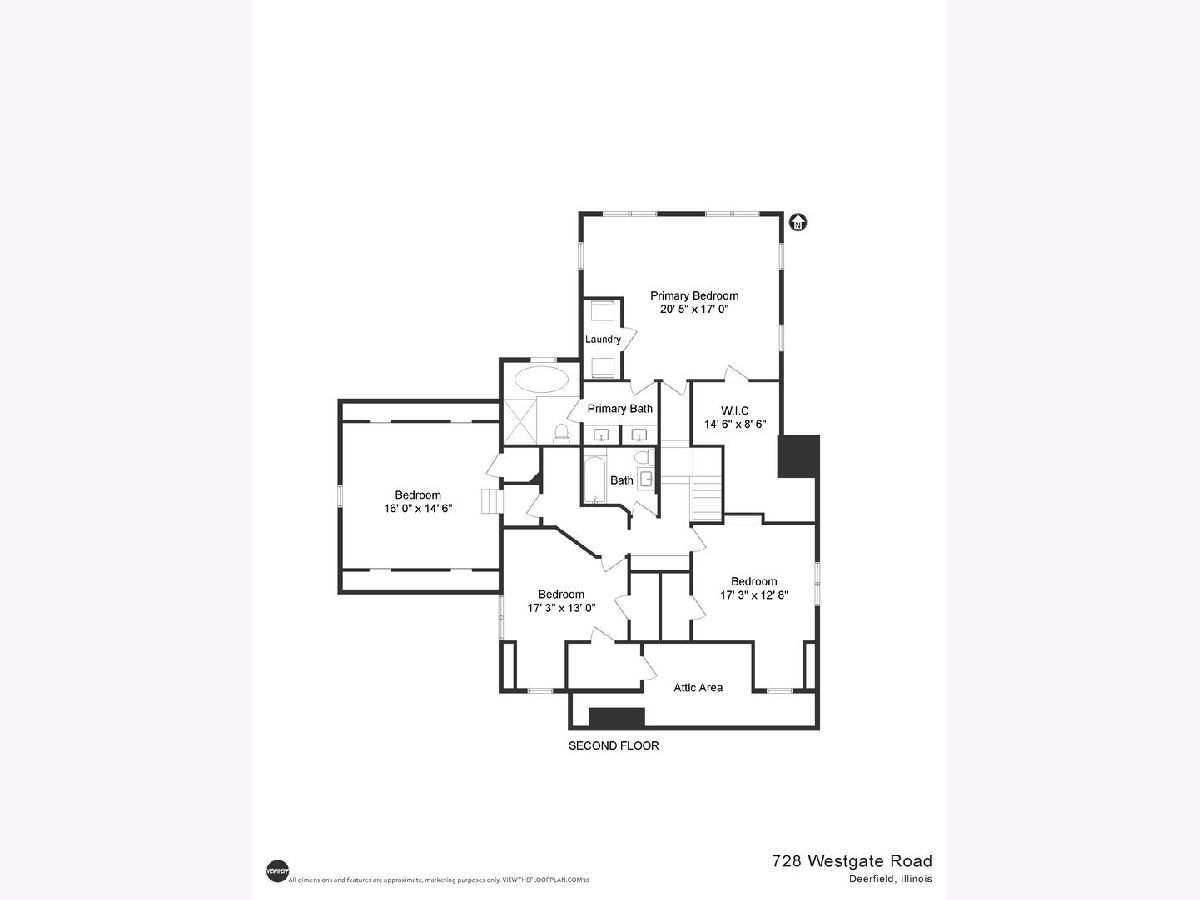
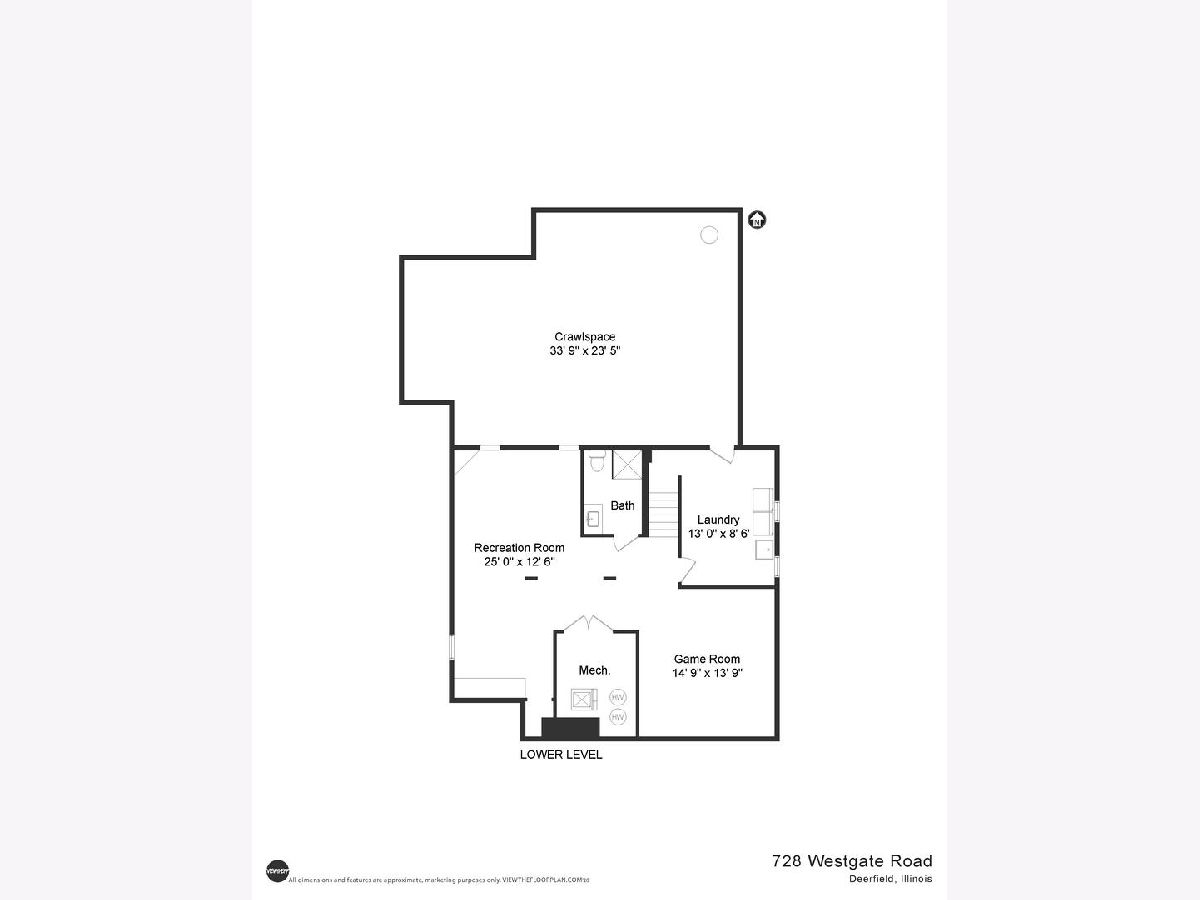
Room Specifics
Total Bedrooms: 4
Bedrooms Above Ground: 4
Bedrooms Below Ground: 0
Dimensions: —
Floor Type: Carpet
Dimensions: —
Floor Type: Carpet
Dimensions: —
Floor Type: Carpet
Full Bathrooms: 4
Bathroom Amenities: Separate Shower,Double Sink
Bathroom in Basement: 1
Rooms: Office,Bonus Room,Heated Sun Room,Recreation Room,Game Room
Basement Description: Finished,Crawl
Other Specifics
| 3.5 | |
| Concrete Perimeter | |
| Concrete | |
| Patio | |
| Fenced Yard,Mature Trees | |
| 100 X 200 | |
| — | |
| Full | |
| Skylight(s), Hardwood Floors, Second Floor Laundry, Built-in Features, Walk-In Closet(s) | |
| Double Oven, Microwave, Dishwasher, Refrigerator, Washer, Dryer, Disposal, Cooktop | |
| Not in DB | |
| Park, Curbs, Sidewalks, Street Paved | |
| — | |
| — | |
| Gas Starter |
Tax History
| Year | Property Taxes |
|---|---|
| 2020 | $21,725 |
Contact Agent
Nearby Similar Homes
Nearby Sold Comparables
Contact Agent
Listing Provided By
Berkshire Hathaway HomeServices Chicago







