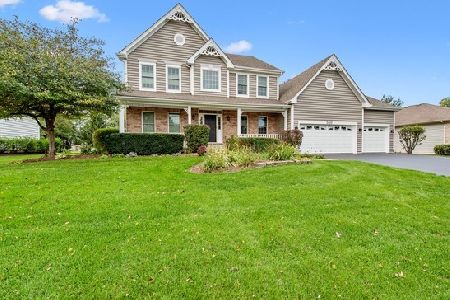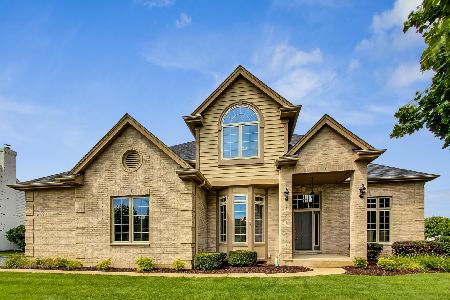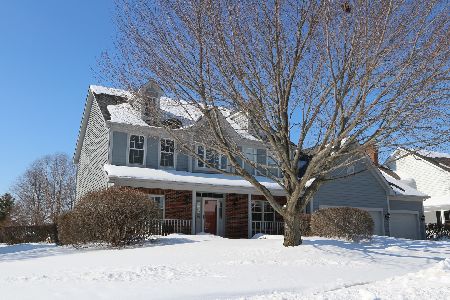7103 Swallow Way, Cary, Illinois 60013
$455,000
|
Sold
|
|
| Status: | Closed |
| Sqft: | 2,823 |
| Cost/Sqft: | $159 |
| Beds: | 4 |
| Baths: | 3 |
| Year Built: | 1994 |
| Property Taxes: | $10,415 |
| Days On Market: | 1367 |
| Lot Size: | 0,52 |
Description
Popular Northwood Acres Custom Cedar 2 Story on Pretty wooded half acre lot! This move in ready home features a Brand New Roof, Freshly Painted Siding and Trim in the fall of 2021. Wonderful Floor plan with Main floor office, living room opens to dining room, spacious kitchen with large island, Corian Counters and New Stainless Appliances, pantry Closet, hardwood floors flow into the cathedral ceiling family room with fireplace and skylights! Sliding door leads Expansive deck and Gazebo overlooking great backyard! Finished English Basement recreation area and plenty of storage! Master suite has tray ceiling, 2 walk in closets plus Full private bath! Neighborhood is close to all levels of Top rated Cary Schools and the Newest Waterpark and outdoor pool is well underway! The perfect package!!
Property Specifics
| Single Family | |
| — | |
| — | |
| 1994 | |
| — | |
| CUSTOM | |
| No | |
| 0.52 |
| Mc Henry | |
| Northwood Acres | |
| 125 / Annual | |
| — | |
| — | |
| — | |
| 11327960 | |
| 2007203013 |
Nearby Schools
| NAME: | DISTRICT: | DISTANCE: | |
|---|---|---|---|
|
Grade School
Three Oaks School |
26 | — | |
|
Middle School
Cary Junior High School |
26 | Not in DB | |
|
High School
Cary-grove Community High School |
155 | Not in DB | |
Property History
| DATE: | EVENT: | PRICE: | SOURCE: |
|---|---|---|---|
| 28 Sep, 2012 | Sold | $375,000 | MRED MLS |
| 4 Sep, 2012 | Under contract | $410,000 | MRED MLS |
| 31 Jul, 2012 | Listed for sale | $410,000 | MRED MLS |
| 25 Mar, 2022 | Sold | $455,000 | MRED MLS |
| 24 Mar, 2022 | Under contract | $449,900 | MRED MLS |
| 24 Mar, 2022 | Listed for sale | $449,900 | MRED MLS |
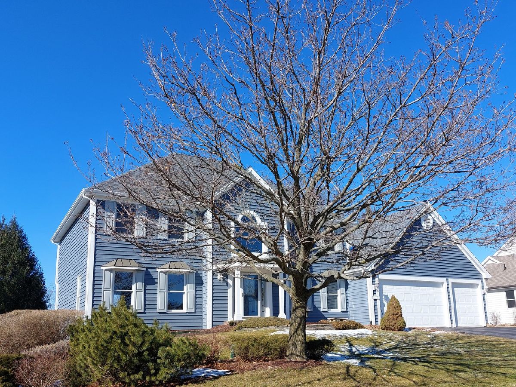
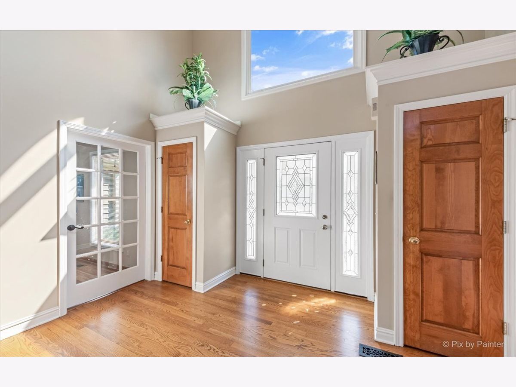
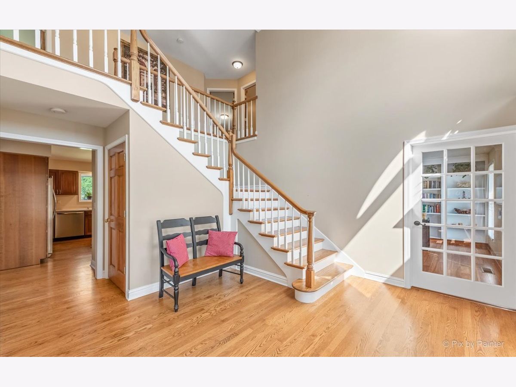
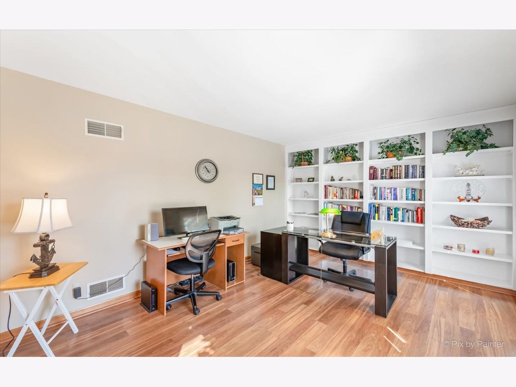
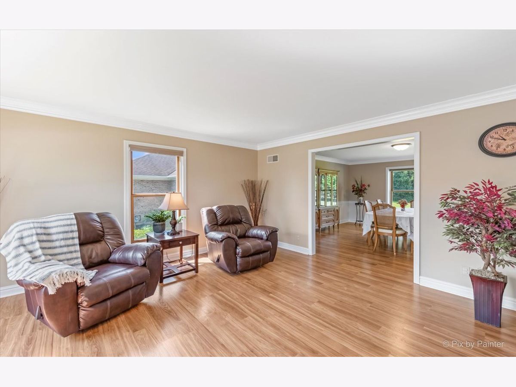
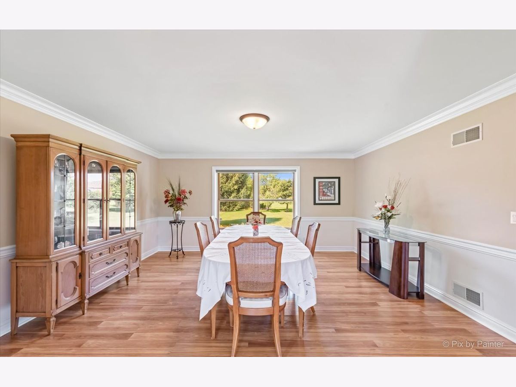
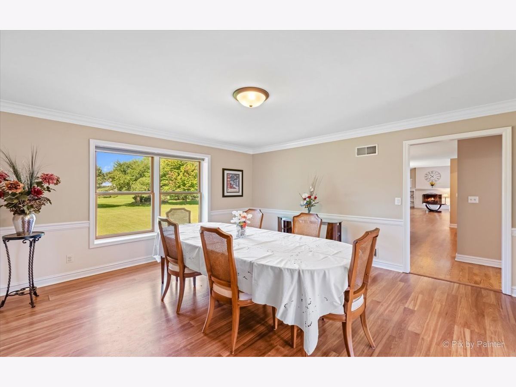
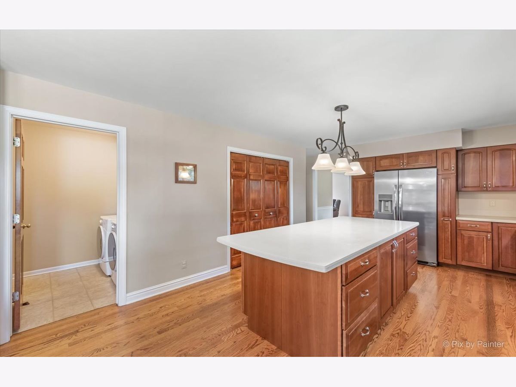
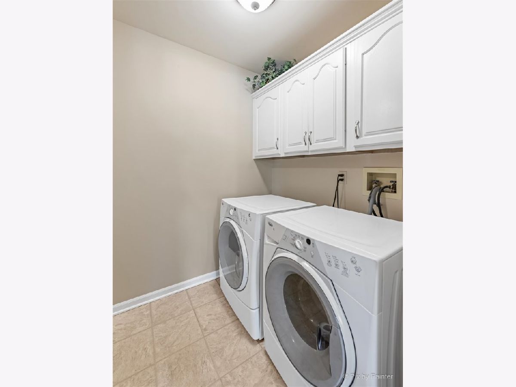
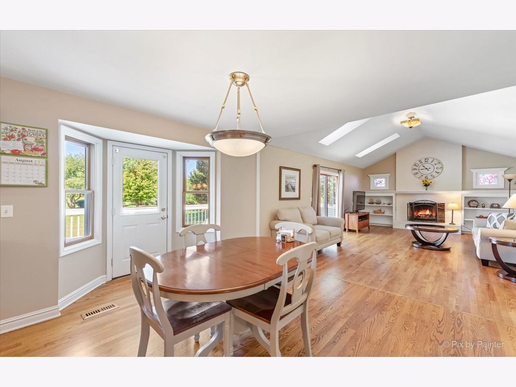
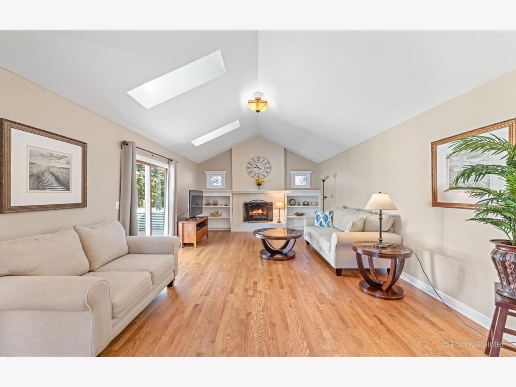
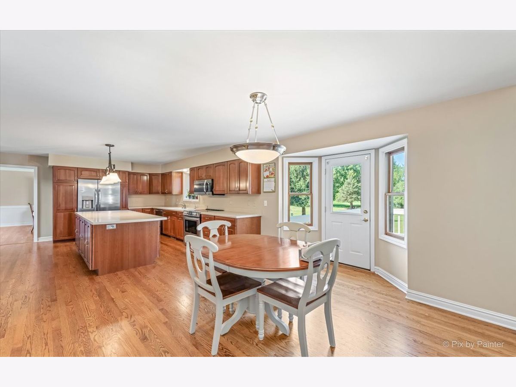
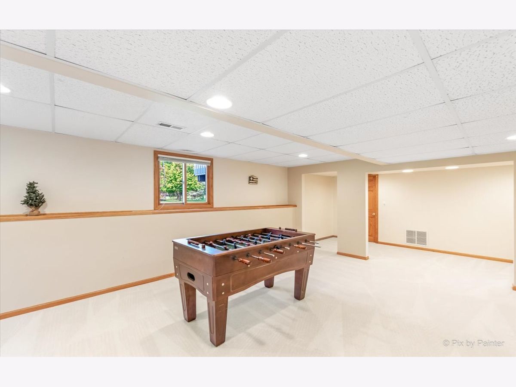
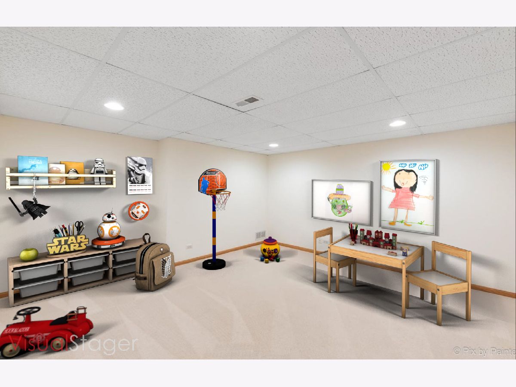
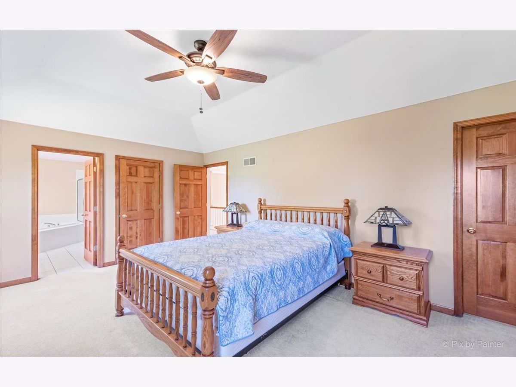
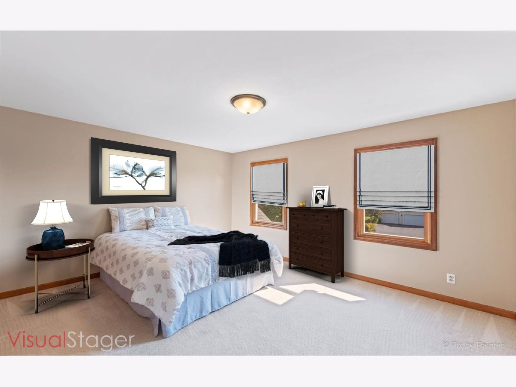
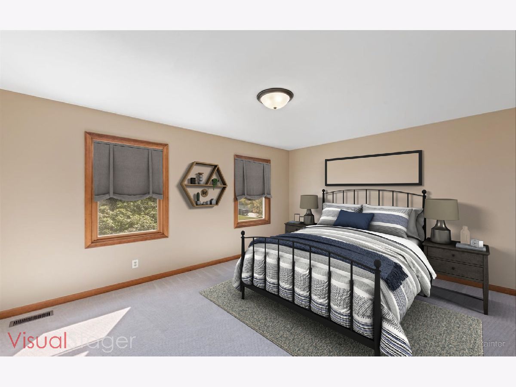
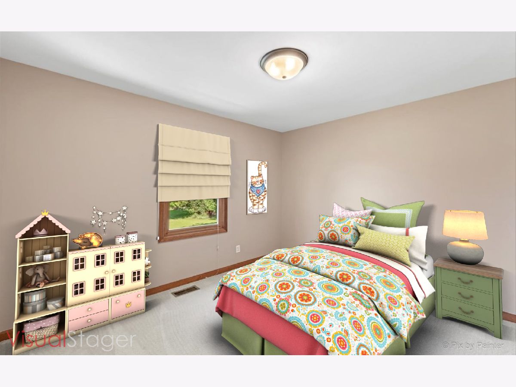
Room Specifics
Total Bedrooms: 4
Bedrooms Above Ground: 4
Bedrooms Below Ground: 0
Dimensions: —
Floor Type: —
Dimensions: —
Floor Type: —
Dimensions: —
Floor Type: —
Full Bathrooms: 3
Bathroom Amenities: Whirlpool,Separate Shower
Bathroom in Basement: 0
Rooms: —
Basement Description: Finished
Other Specifics
| 3 | |
| — | |
| Asphalt | |
| — | |
| — | |
| 100 X 229 | |
| Unfinished | |
| — | |
| — | |
| — | |
| Not in DB | |
| — | |
| — | |
| — | |
| — |
Tax History
| Year | Property Taxes |
|---|---|
| 2012 | $10,959 |
| 2022 | $10,415 |
Contact Agent
Nearby Similar Homes
Nearby Sold Comparables
Contact Agent
Listing Provided By
RE/MAX Suburban





