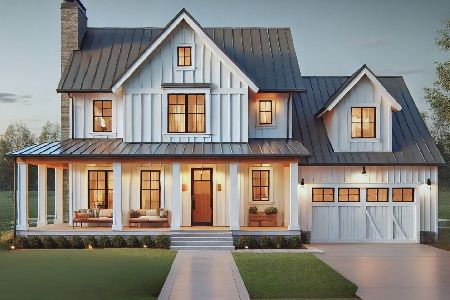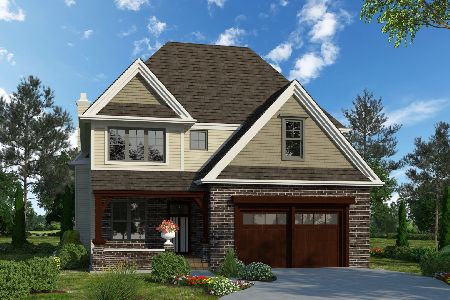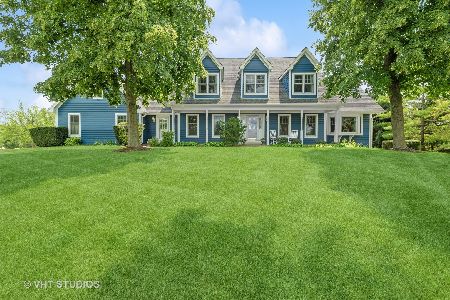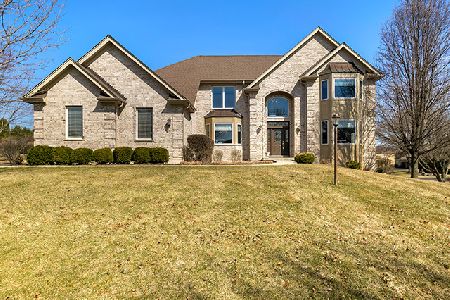7102 Marsh Drive, Lakewood, Illinois 60014
$335,000
|
Sold
|
|
| Status: | Closed |
| Sqft: | 2,775 |
| Cost/Sqft: | $126 |
| Beds: | 4 |
| Baths: | 3 |
| Year Built: | 1986 |
| Property Taxes: | $12,659 |
| Days On Market: | 2902 |
| Lot Size: | 0,78 |
Description
Is this your "Fixer Upper"? This Charming Farmhouse style home is fresh and move-in ready! New carpets, paint, designer finishes in this 4 bedroom, 2.1 bath along with a full front porch on a private 3/4 acre cul de sac lot offers so much potential! Party size granite and stainless steel kitchen with Island and bay area breakfast room. Full masonry fireplace with a huge mantle in the family room makes decorating fun! Cozy living room overlooking the front porch and huge yard would make a great retreat at the end of a work day. Dining room has beautiful hardwood floors and crown moldings. The first floor also offers den/office/playroom/5th bedroom, the choice is yours. Large laundry on the first floor too! Upstairs you will find a comfortable master bedroom with huge walk-in closet and hotel style master bath with big windows and added skylight, bringing the beauty from outside in. There are 3 beds and full bath for the rest of the family. Partially finished basement too!!!
Property Specifics
| Single Family | |
| — | |
| Traditional | |
| 1986 | |
| Partial | |
| — | |
| No | |
| 0.78 |
| Mc Henry | |
| Bonnie Lakes Estates | |
| 0 / Not Applicable | |
| None | |
| Public | |
| Public Sewer | |
| 09876960 | |
| 1810226001 |
Nearby Schools
| NAME: | DISTRICT: | DISTANCE: | |
|---|---|---|---|
|
Grade School
West Elementary School |
47 | — | |
|
Middle School
Richard F Bernotas Middle School |
47 | Not in DB | |
|
High School
Crystal Lake Central High School |
155 | Not in DB | |
Property History
| DATE: | EVENT: | PRICE: | SOURCE: |
|---|---|---|---|
| 13 Jun, 2018 | Sold | $335,000 | MRED MLS |
| 10 Apr, 2018 | Under contract | $350,000 | MRED MLS |
| 7 Mar, 2018 | Listed for sale | $350,000 | MRED MLS |
Room Specifics
Total Bedrooms: 4
Bedrooms Above Ground: 4
Bedrooms Below Ground: 0
Dimensions: —
Floor Type: Carpet
Dimensions: —
Floor Type: Carpet
Dimensions: —
Floor Type: Wood Laminate
Full Bathrooms: 3
Bathroom Amenities: Whirlpool,Separate Shower,Double Sink
Bathroom in Basement: 0
Rooms: Den
Basement Description: Partially Finished,Crawl
Other Specifics
| 3 | |
| Concrete Perimeter | |
| Asphalt | |
| Deck, Porch, Gazebo | |
| Cul-De-Sac,Wooded | |
| 53X185X250X40X261 | |
| Full,Unfinished | |
| Full | |
| Skylight(s), Bar-Dry, Hardwood Floors, First Floor Bedroom, First Floor Laundry | |
| Double Oven, Microwave, Dishwasher, Refrigerator, Disposal, Stainless Steel Appliance(s), Built-In Oven, Range Hood | |
| Not in DB | |
| Street Paved | |
| — | |
| — | |
| Wood Burning, Gas Starter |
Tax History
| Year | Property Taxes |
|---|---|
| 2018 | $12,659 |
Contact Agent
Nearby Similar Homes
Nearby Sold Comparables
Contact Agent
Listing Provided By
Berkshire Hathaway HomeServices Starck Real Estate













