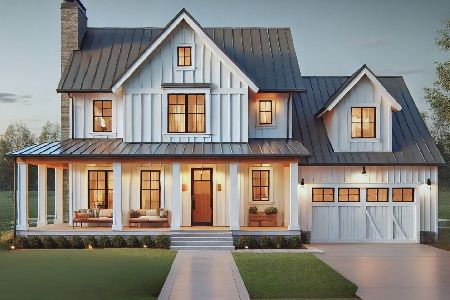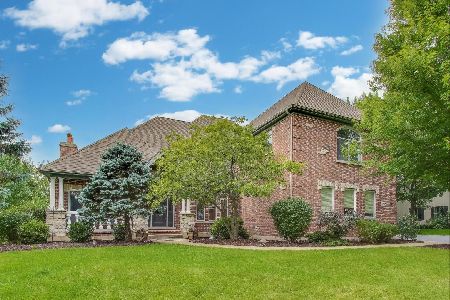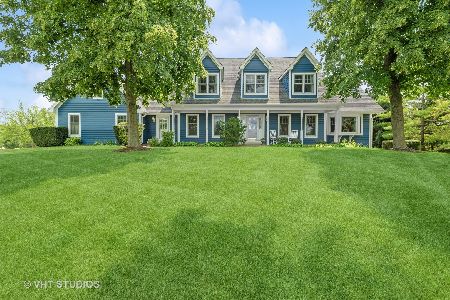7216 Bonnie Drive, Lakewood, Illinois 60014
$550,000
|
Sold
|
|
| Status: | Closed |
| Sqft: | 3,892 |
| Cost/Sqft: | $148 |
| Beds: | 4 |
| Baths: | 4 |
| Year Built: | 2004 |
| Property Taxes: | $14,514 |
| Days On Market: | 1349 |
| Lot Size: | 0,75 |
Description
Impeccable custom home near neighborhood golf courses and beautiful lakes. Enter through the soaring two-story foyer turning either to the formal dining room or the warm living room. Each room in this home offers a unique feature. The light and bright family room and captivating two-story custom fireplace opens to the gourmet kitchen and catwalk above. Stainless steel appliances, granite counters, beautiful cherry cabinets, and a spotless large pantry. The eating area has doors leading to the .75-acre yard and back patio for summer fun. Offering 4 bedrooms and 4 bathrooms, 2 offices (or 5th bedroom), and 3 car garage. Primary bedroom with sitting area and luxurious en suite. 2 Walk-in closets and potential 'future' bonus area. You will love the beautifully finished English basement with a large recreation area, personal office with separate entry, bar area with fireplace, and 2nd family room. The garage is a favorite with professionally installed epoxy flooring!
Property Specifics
| Single Family | |
| — | |
| — | |
| 2004 | |
| — | |
| — | |
| No | |
| 0.75 |
| Mc Henry | |
| — | |
| 0 / Not Applicable | |
| — | |
| — | |
| — | |
| 11422879 | |
| 1810226010 |
Nearby Schools
| NAME: | DISTRICT: | DISTANCE: | |
|---|---|---|---|
|
Grade School
West Elementary School |
47 | — | |
|
Middle School
Richard F Bernotas Middle School |
47 | Not in DB | |
|
High School
Crystal Lake Central High School |
155 | Not in DB | |
Property History
| DATE: | EVENT: | PRICE: | SOURCE: |
|---|---|---|---|
| 9 Sep, 2022 | Sold | $550,000 | MRED MLS |
| 5 Jul, 2022 | Under contract | $575,000 | MRED MLS |
| — | Last price change | $600,000 | MRED MLS |
| 8 Jun, 2022 | Listed for sale | $600,000 | MRED MLS |

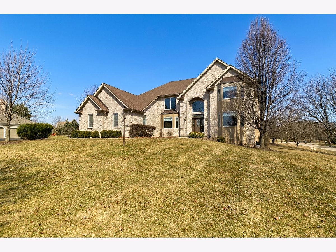
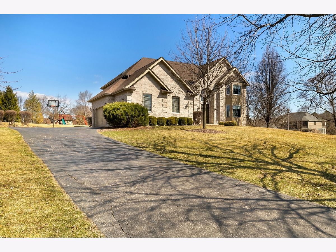
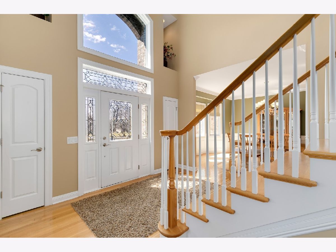
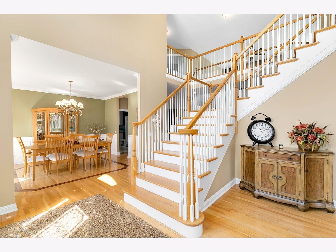
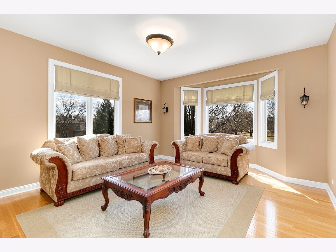
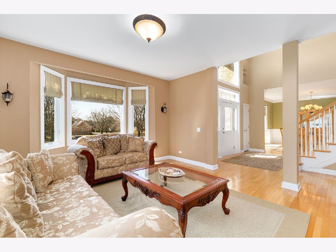
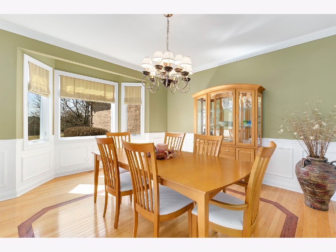
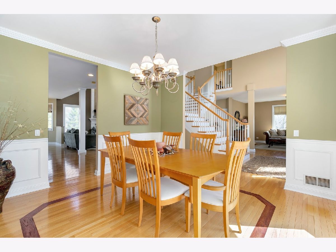
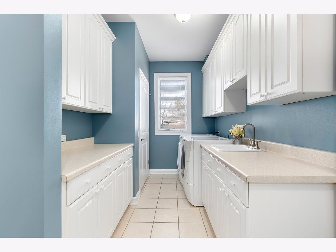
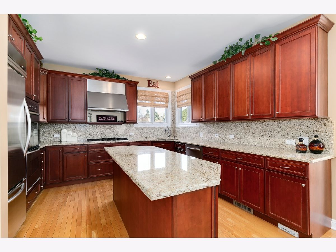
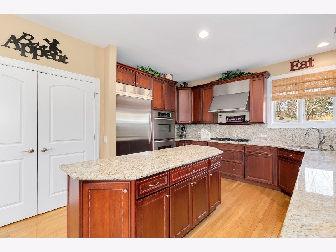
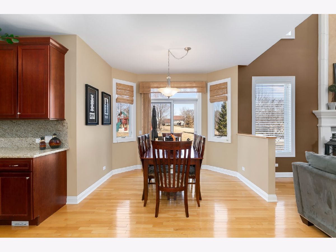
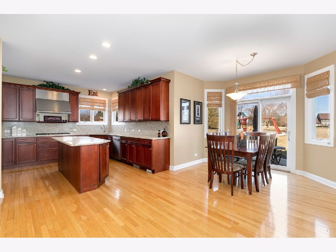
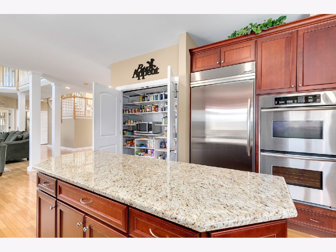
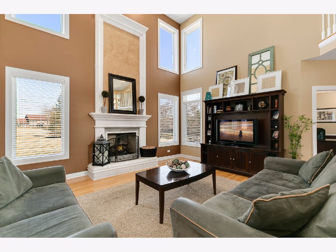
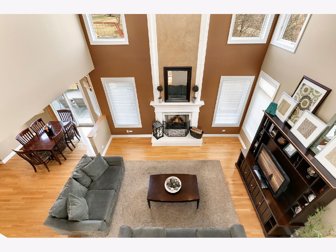
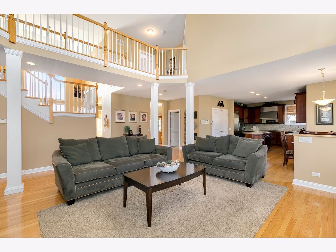
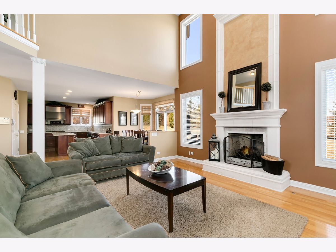
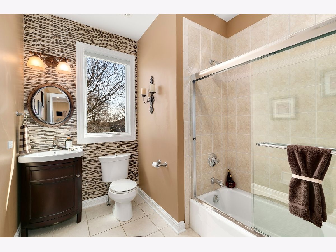
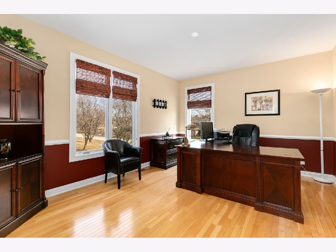
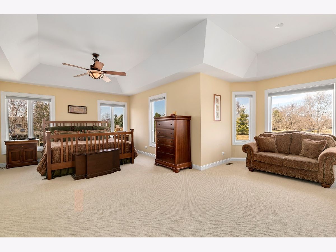
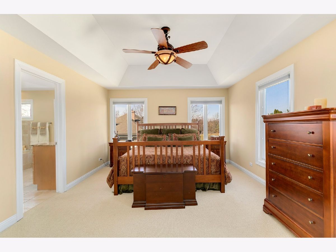
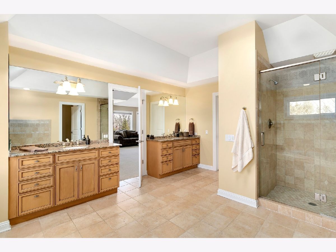
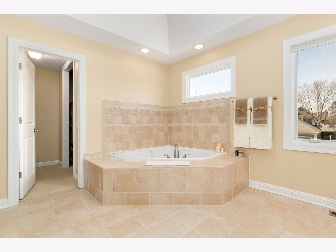
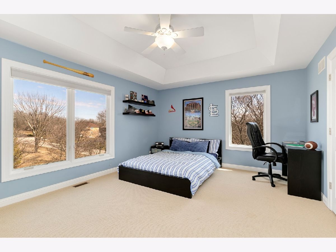
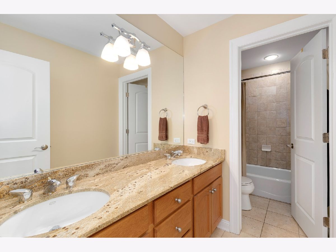
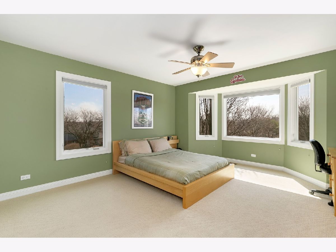
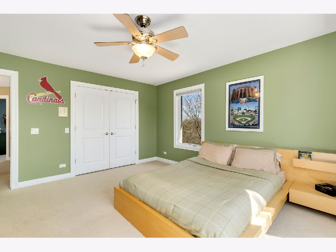
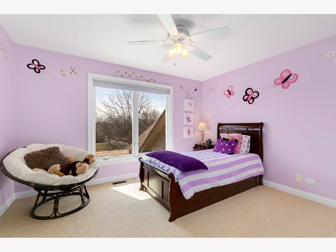
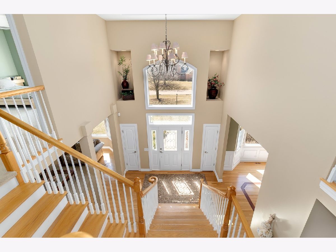
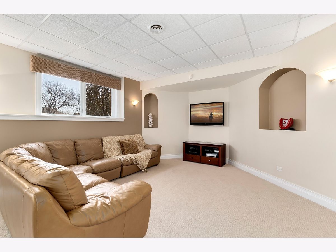
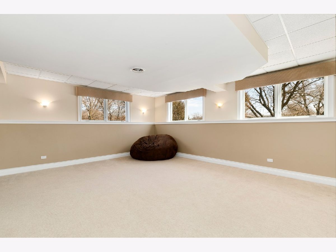
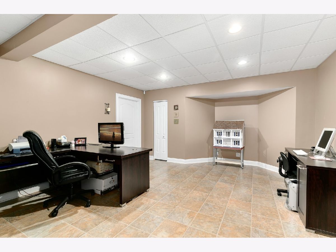
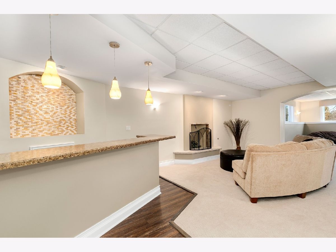
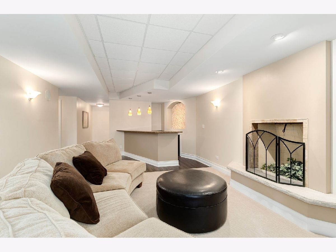
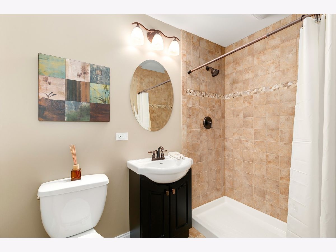
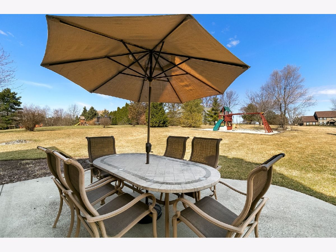
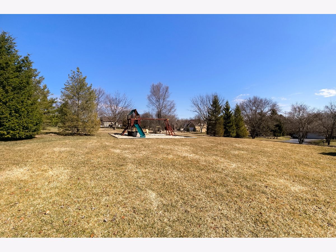
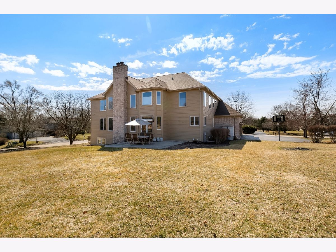
Room Specifics
Total Bedrooms: 4
Bedrooms Above Ground: 4
Bedrooms Below Ground: 0
Dimensions: —
Floor Type: —
Dimensions: —
Floor Type: —
Dimensions: —
Floor Type: —
Full Bathrooms: 4
Bathroom Amenities: Whirlpool,Separate Shower,Double Sink
Bathroom in Basement: 1
Rooms: —
Basement Description: Finished,Exterior Access
Other Specifics
| 3 | |
| — | |
| Asphalt | |
| — | |
| — | |
| 150X219X125X23X16X196 | |
| Dormer | |
| — | |
| — | |
| — | |
| Not in DB | |
| — | |
| — | |
| — | |
| — |
Tax History
| Year | Property Taxes |
|---|---|
| 2022 | $14,514 |
Contact Agent
Nearby Similar Homes
Nearby Sold Comparables
Contact Agent
Listing Provided By
Redfin Corporation

