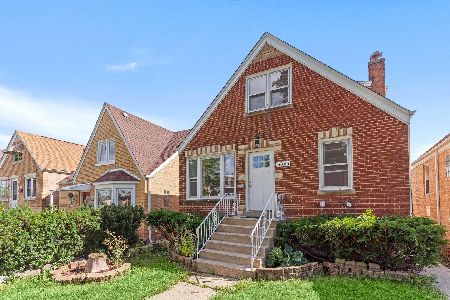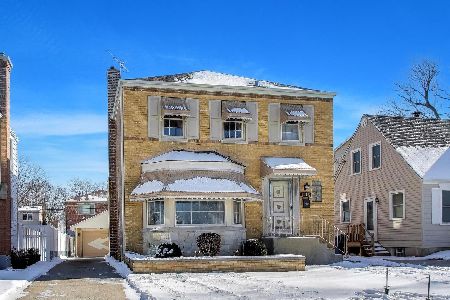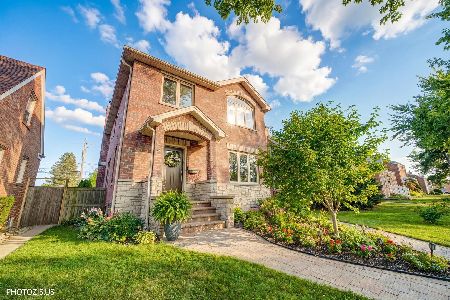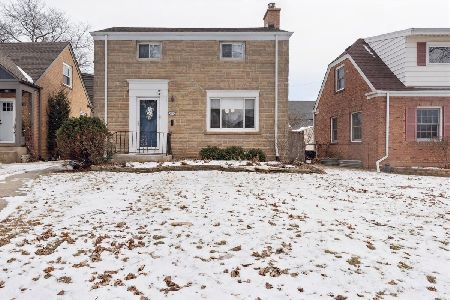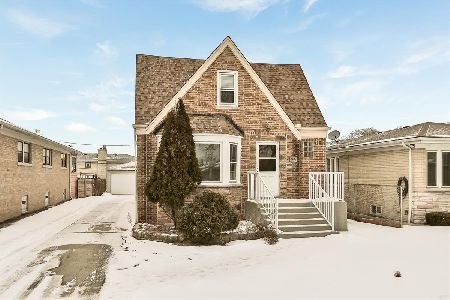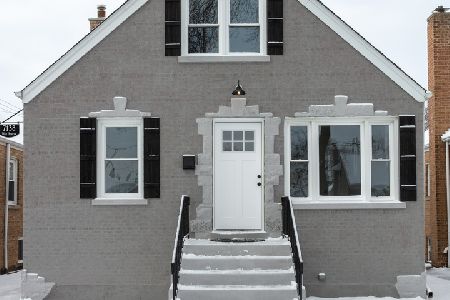7105 Berwyn Avenue, Norwood Park, Chicago, Illinois 60656
$377,500
|
Sold
|
|
| Status: | Closed |
| Sqft: | 1,100 |
| Cost/Sqft: | $350 |
| Beds: | 3 |
| Baths: | 2 |
| Year Built: | 1952 |
| Property Taxes: | $5,095 |
| Days On Market: | 2334 |
| Lot Size: | 0,08 |
Description
Amazing, immaculate Norwood Brick Ranch. Fully updated, 3 br 2 bath, hardwood floors throughout. Ideal for 1st time buyers, Oriole Park School district, or anyone who would like a small community feel in the city, steps away to all public transportation and expressways. Walk to park, school. library and shopping. This ready to move in and decorate to suit you also has granite counter tops, stainless steel appliances, basement is set up for a large family gathering including a bar and a gas/wood burning fireplace that completes the cozy look, not to mention a Jacuzzi tub in lower level bathroom. Newer roof, AC, furnace and water heater. Featuring a guy's dream man cave heated garage! Fits a large vehicle and a motorcycle, workbench area with a staircase up to a beautiful insulated loft.Great for game day gatherings or parties! Yard has room for outdoor entertainment and a garden that looks professionally done, this is A MUST SEE!
Property Specifics
| Single Family | |
| — | |
| — | |
| 1952 | |
| Full | |
| — | |
| No | |
| 0.08 |
| Cook | |
| — | |
| 0 / Not Applicable | |
| None | |
| Lake Michigan,Public | |
| Sewer-Storm, Overhead Sewers | |
| 10545430 | |
| 13071270580000 |
Nearby Schools
| NAME: | DISTRICT: | DISTANCE: | |
|---|---|---|---|
|
Grade School
Oriole Park Elementary School |
299 | — | |
|
High School
Taft High School |
299 | Not in DB | |
Property History
| DATE: | EVENT: | PRICE: | SOURCE: |
|---|---|---|---|
| 31 Jan, 2020 | Sold | $377,500 | MRED MLS |
| 16 Dec, 2019 | Under contract | $384,900 | MRED MLS |
| — | Last price change | $389,900 | MRED MLS |
| 11 Oct, 2019 | Listed for sale | $389,900 | MRED MLS |
Room Specifics
Total Bedrooms: 3
Bedrooms Above Ground: 3
Bedrooms Below Ground: 0
Dimensions: —
Floor Type: Hardwood
Dimensions: —
Floor Type: Hardwood
Full Bathrooms: 2
Bathroom Amenities: Whirlpool
Bathroom in Basement: 1
Rooms: No additional rooms
Basement Description: Finished
Other Specifics
| 1 | |
| Concrete Perimeter | |
| — | |
| Patio | |
| Fenced Yard | |
| 3700 | |
| — | |
| None | |
| Hot Tub, Bar-Wet, Hardwood Floors | |
| Range, Microwave, Dishwasher, Refrigerator, Washer, Dryer, Stainless Steel Appliance(s) | |
| Not in DB | |
| — | |
| — | |
| — | |
| Wood Burning, Gas Log, Includes Accessories |
Tax History
| Year | Property Taxes |
|---|---|
| 2020 | $5,095 |
Contact Agent
Nearby Similar Homes
Nearby Sold Comparables
Contact Agent
Listing Provided By
Dream Town Realty

