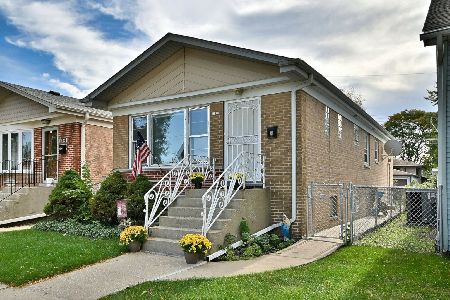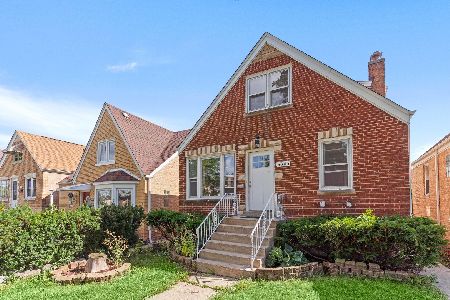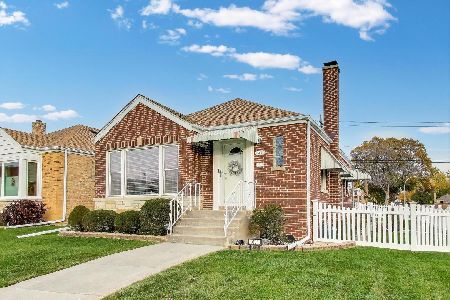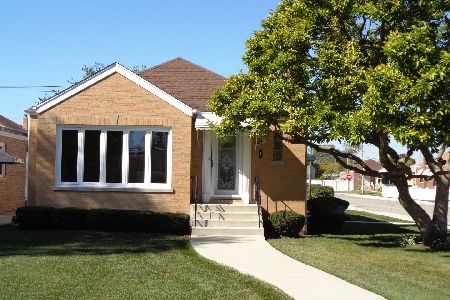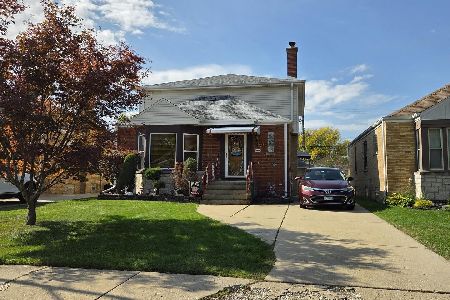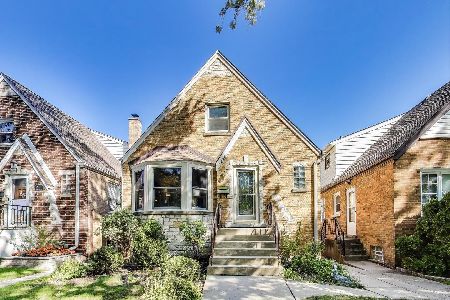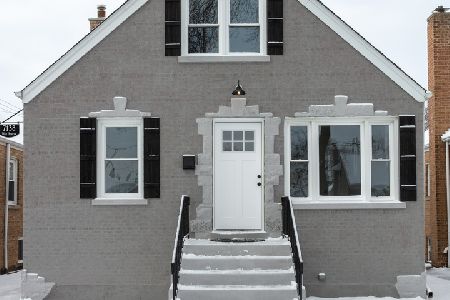7143 Berwyn Avenue, Norwood Park, Chicago, Illinois 60656
$339,000
|
Sold
|
|
| Status: | Closed |
| Sqft: | 1,638 |
| Cost/Sqft: | $214 |
| Beds: | 3 |
| Baths: | 2 |
| Year Built: | 1954 |
| Property Taxes: | $603 |
| Days On Market: | 2511 |
| Lot Size: | 0,07 |
Description
Gorgeous Rehab! Completely Renovated 4 Bedroom 2 Bath Ranch in desirable Oriole Park. First floor with gleaming refinished hardwood floors, All new kitchen with granite counters, glass back splash, new fingerprint resistant appliances, and porcelain flooring. Updated bathrooms with porcelain flooring and glass tiles. New windows, gutters with gutter guards, Full finished lower level with 4th bedroom, full bath, laundry, storage. New copper plumbing in kitchen, bathrooms and sump pump with overhead sewers. Updated electric with 100 Amp circuit breakers. Roof is 3 years old, furnace 7 years old. Close to expressway, Blue line, and shopping. Make this home yours, you won't be disappointed!
Property Specifics
| Single Family | |
| — | |
| — | |
| 1954 | |
| Full | |
| — | |
| No | |
| 0.07 |
| Cook | |
| — | |
| 0 / Not Applicable | |
| None | |
| Lake Michigan | |
| Public Sewer | |
| 10167543 | |
| 13071270620000 |
Nearby Schools
| NAME: | DISTRICT: | DISTANCE: | |
|---|---|---|---|
|
Grade School
Oriole Park Elementary School |
299 | — | |
|
High School
Taft High School |
299 | Not in DB | |
Property History
| DATE: | EVENT: | PRICE: | SOURCE: |
|---|---|---|---|
| 5 Mar, 2018 | Sold | $268,000 | MRED MLS |
| 2 Feb, 2018 | Under contract | $279,000 | MRED MLS |
| — | Last price change | $299,900 | MRED MLS |
| 14 Aug, 2017 | Listed for sale | $329,999 | MRED MLS |
| 9 May, 2019 | Sold | $339,000 | MRED MLS |
| 6 Feb, 2019 | Under contract | $349,900 | MRED MLS |
| 8 Jan, 2019 | Listed for sale | $349,900 | MRED MLS |
| 10 Jul, 2023 | Under contract | $0 | MRED MLS |
| 26 Jun, 2023 | Listed for sale | $0 | MRED MLS |
Room Specifics
Total Bedrooms: 4
Bedrooms Above Ground: 3
Bedrooms Below Ground: 1
Dimensions: —
Floor Type: Hardwood
Dimensions: —
Floor Type: Hardwood
Dimensions: —
Floor Type: Carpet
Full Bathrooms: 2
Bathroom Amenities: —
Bathroom in Basement: 1
Rooms: Enclosed Porch,Utility Room-Lower Level
Basement Description: Finished
Other Specifics
| 1.5 | |
| Concrete Perimeter | |
| — | |
| Patio | |
| Fenced Yard | |
| 30 X 100 | |
| Full | |
| None | |
| Hardwood Floors | |
| Range, Microwave, Dishwasher, Refrigerator, Washer, Dryer | |
| Not in DB | |
| Sidewalks, Street Lights, Street Paved | |
| — | |
| — | |
| — |
Tax History
| Year | Property Taxes |
|---|---|
| 2018 | $1,022 |
| 2019 | $603 |
Contact Agent
Nearby Similar Homes
Nearby Sold Comparables
Contact Agent
Listing Provided By
Century 21 Grande Realty

