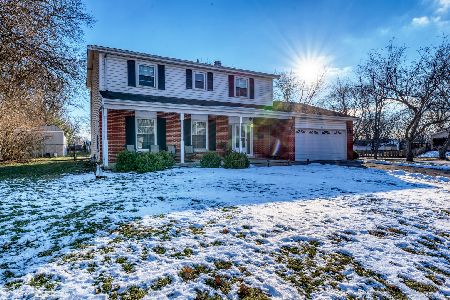7105 Richmond Avenue, Darien, Illinois 60561
$440,000
|
Sold
|
|
| Status: | Closed |
| Sqft: | 2,000 |
| Cost/Sqft: | $218 |
| Beds: | 4 |
| Baths: | 3 |
| Year Built: | 1966 |
| Property Taxes: | $8,653 |
| Days On Market: | 561 |
| Lot Size: | 0,00 |
Description
Pristine 2-story single family home with great back yard space - updated patio with pergola in 2023, outdoor shed, and tree-lined yard. Some recent updates in the home include: kitchen appliances in 2019, recessed lighting in living room, newer vanities in both full bathrooms. Hardwood floors throughout the 2nd floor. All 4 bedrooms on 2nd floor are spacious. Hallway bathroom has double vanities and skylight. Laundry closet is located on 1st floor. HVAC system has been serviced recently. Front of the home siding was replaced with Hardie plank siding! Home is well maintained and in move-in ready condition!
Property Specifics
| Single Family | |
| — | |
| — | |
| 1966 | |
| — | |
| — | |
| No | |
| — |
| — | |
| — | |
| 0 / Not Applicable | |
| — | |
| — | |
| — | |
| 12104101 | |
| 0927102002 |
Nearby Schools
| NAME: | DISTRICT: | DISTANCE: | |
|---|---|---|---|
|
Grade School
Mark Delay School |
61 | — | |
|
Middle School
Eisenhower Junior High School |
61 | Not in DB | |
|
High School
Hinsdale South High School |
86 | Not in DB | |
|
Alternate Elementary School
Lace Elementary School |
— | Not in DB | |
Property History
| DATE: | EVENT: | PRICE: | SOURCE: |
|---|---|---|---|
| 4 Sep, 2024 | Sold | $440,000 | MRED MLS |
| 13 Jul, 2024 | Under contract | $435,000 | MRED MLS |
| 8 Jul, 2024 | Listed for sale | $435,000 | MRED MLS |
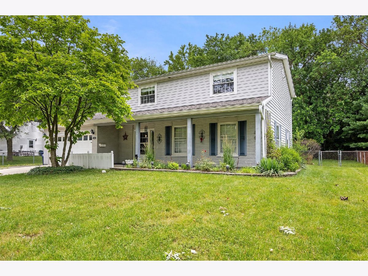
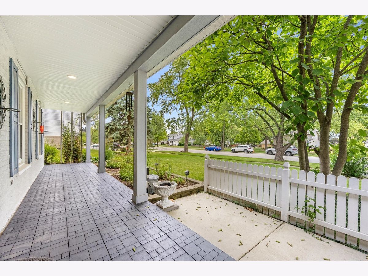
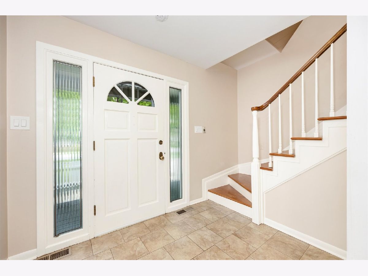
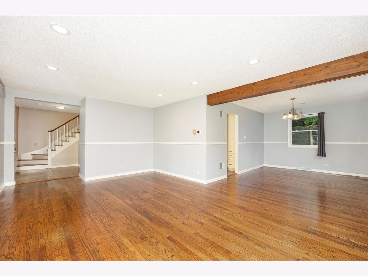
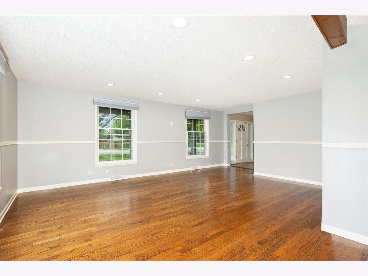
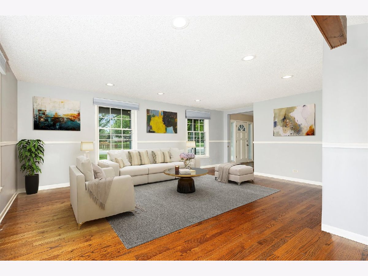
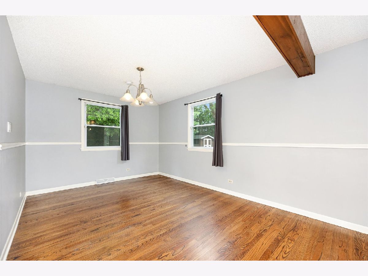
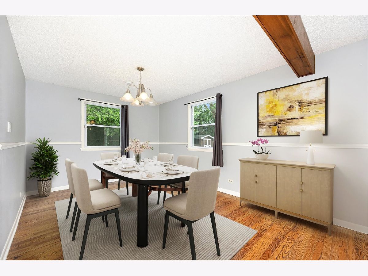
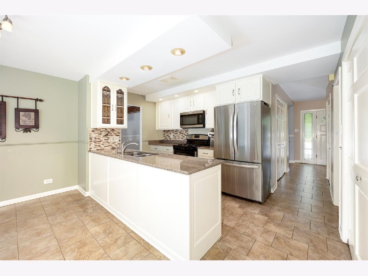
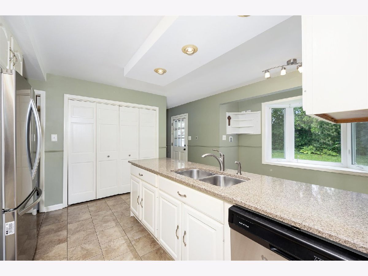
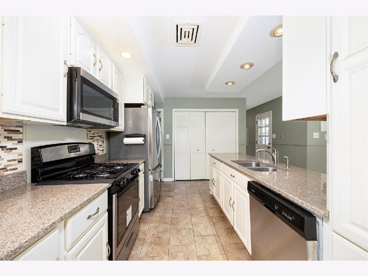
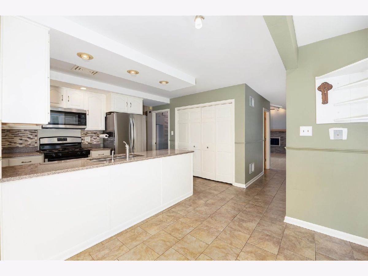
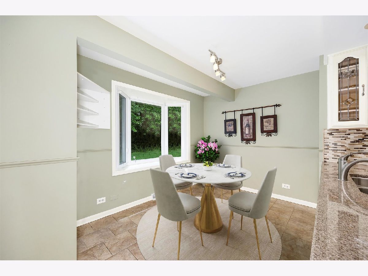
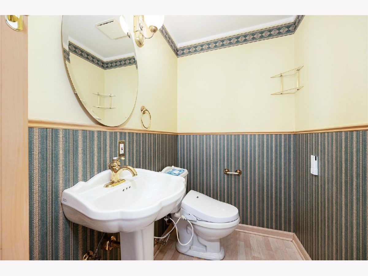
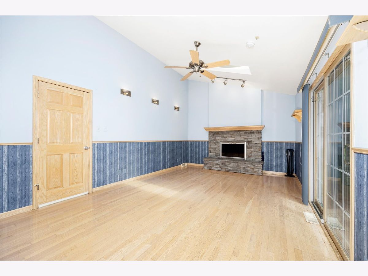
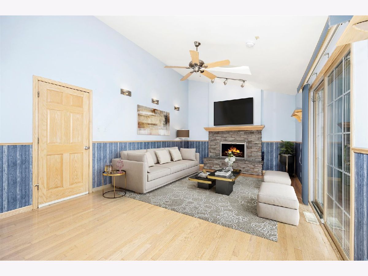
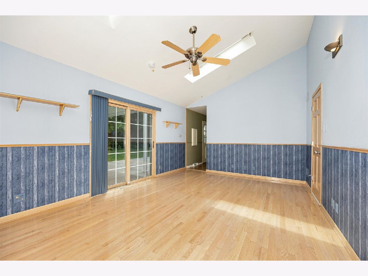
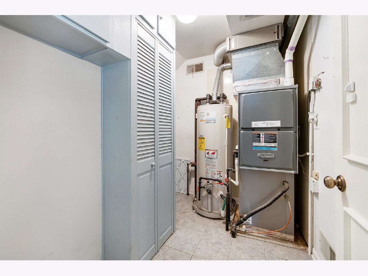
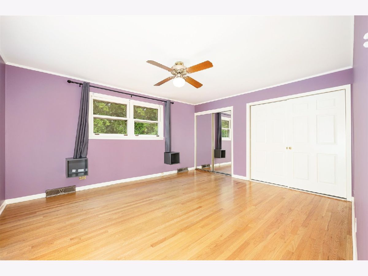
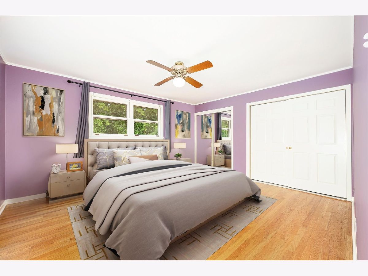
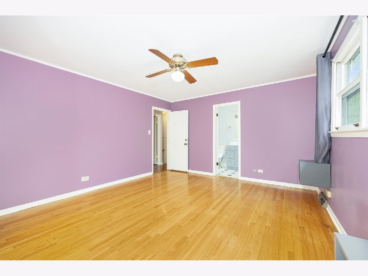
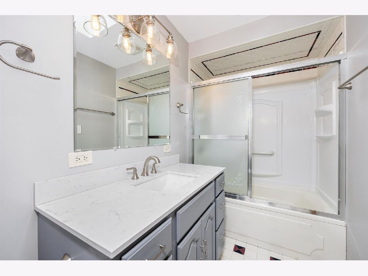
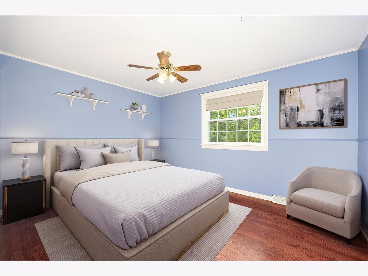
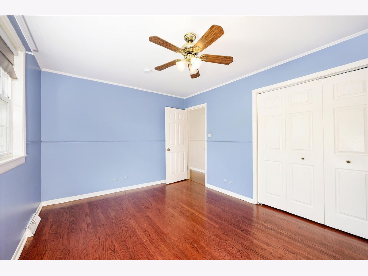
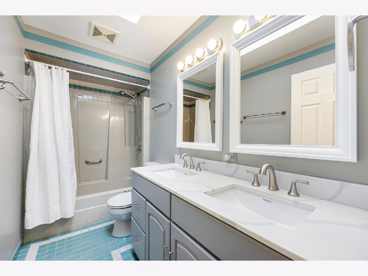
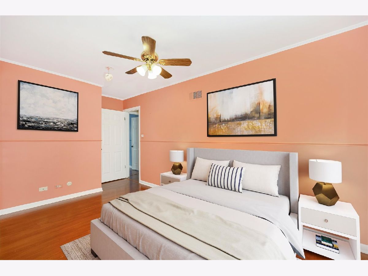
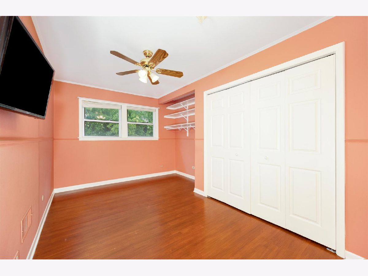
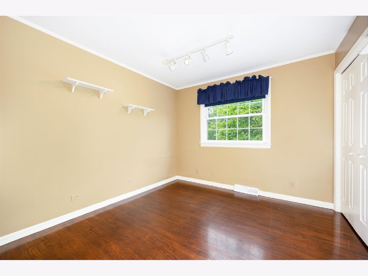
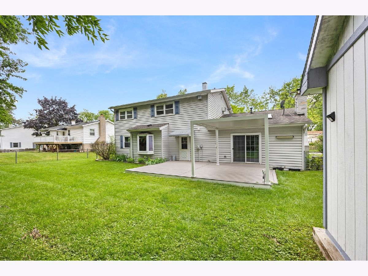
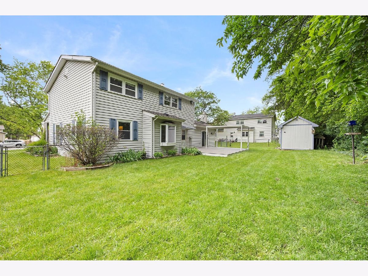
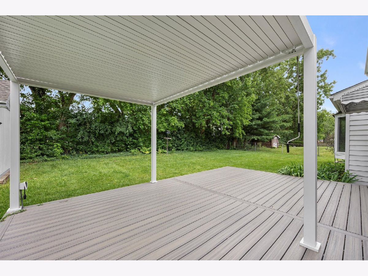
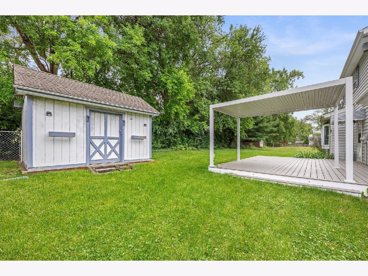
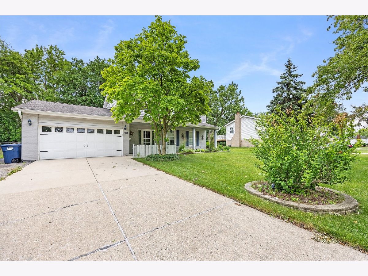
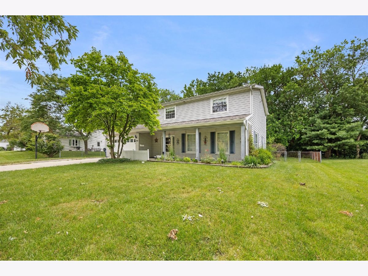
Room Specifics
Total Bedrooms: 4
Bedrooms Above Ground: 4
Bedrooms Below Ground: 0
Dimensions: —
Floor Type: —
Dimensions: —
Floor Type: —
Dimensions: —
Floor Type: —
Full Bathrooms: 3
Bathroom Amenities: —
Bathroom in Basement: 0
Rooms: —
Basement Description: Crawl
Other Specifics
| 2 | |
| — | |
| Asphalt | |
| — | |
| — | |
| 85X120 | |
| — | |
| — | |
| — | |
| — | |
| Not in DB | |
| — | |
| — | |
| — | |
| — |
Tax History
| Year | Property Taxes |
|---|---|
| 2024 | $8,653 |
Contact Agent
Contact Agent
Listing Provided By
Baird & Warner


