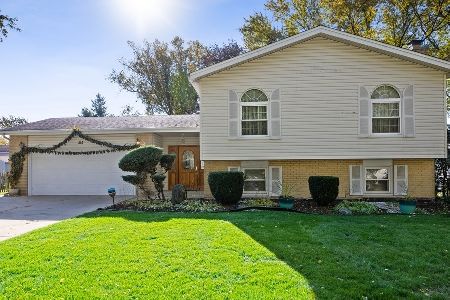802 Tamarack Drive, Darien, Illinois 60561
$305,000
|
Sold
|
|
| Status: | Closed |
| Sqft: | 0 |
| Cost/Sqft: | — |
| Beds: | 2 |
| Baths: | 2 |
| Year Built: | 1966 |
| Property Taxes: | $5,654 |
| Days On Market: | 4005 |
| Lot Size: | 0,00 |
Description
Idyllically set in the heart of Hinsbrook. No Noise. No traffic. Just nicely kept homes and towering Maple trees. Oversized 100 foot wide lot. Entirely move-in ready. Updated kitchen. Updated baths. New windows in 2006. Neutral decor. Open & fresh-feeling. Make it yours today. *A 3 bedroom model which seller will happily & easily convert back to a 3 bedroom*
Property Specifics
| Single Family | |
| — | |
| — | |
| 1966 | |
| English | |
| — | |
| No | |
| — |
| Du Page | |
| Hinsbrook | |
| 0 / Not Applicable | |
| None | |
| Lake Michigan | |
| Public Sewer | |
| 08828689 | |
| 0927101026 |
Nearby Schools
| NAME: | DISTRICT: | DISTANCE: | |
|---|---|---|---|
|
Grade School
Mark Delay School |
61 | — | |
|
Middle School
Eisenhower Junior High School |
61 | Not in DB | |
|
High School
Hinsdale South High School |
86 | Not in DB | |
Property History
| DATE: | EVENT: | PRICE: | SOURCE: |
|---|---|---|---|
| 3 Sep, 2013 | Sold | $292,500 | MRED MLS |
| 11 Jul, 2013 | Under contract | $299,900 | MRED MLS |
| 8 Jul, 2013 | Listed for sale | $299,900 | MRED MLS |
| 20 Mar, 2015 | Sold | $305,000 | MRED MLS |
| 18 Feb, 2015 | Under contract | $325,000 | MRED MLS |
| 2 Feb, 2015 | Listed for sale | $325,000 | MRED MLS |
Room Specifics
Total Bedrooms: 2
Bedrooms Above Ground: 2
Bedrooms Below Ground: 0
Dimensions: —
Floor Type: Hardwood
Full Bathrooms: 2
Bathroom Amenities: Separate Shower,Double Sink
Bathroom in Basement: 1
Rooms: No additional rooms
Basement Description: Finished
Other Specifics
| 2 | |
| — | |
| Concrete | |
| Patio | |
| — | |
| 100 X 134* | |
| — | |
| None | |
| Hardwood Floors | |
| Range, Microwave, Dishwasher, Refrigerator, Washer, Dryer, Disposal | |
| Not in DB | |
| — | |
| — | |
| — | |
| — |
Tax History
| Year | Property Taxes |
|---|---|
| 2013 | $5,222 |
| 2015 | $5,654 |
Contact Agent
Nearby Sold Comparables
Contact Agent
Listing Provided By
Coldwell Banker Residential






