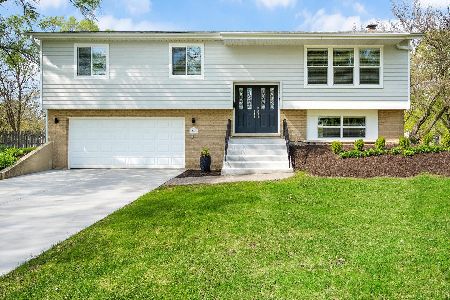801 71st Street, Darien, Illinois 60561
$305,000
|
Sold
|
|
| Status: | Closed |
| Sqft: | 1,752 |
| Cost/Sqft: | $171 |
| Beds: | 3 |
| Baths: | 2 |
| Year Built: | 1967 |
| Property Taxes: | $6,896 |
| Days On Market: | 1937 |
| Lot Size: | 0,31 |
Description
Welcome to this 3 bedroom 2 bathroom split level home. Kitchen with updated maple cabinets with molding, breakfast bar, tiled back splash, built-in oven, with broiler, and cook top. Beautiful hardwood floors in the living room, eating area, and in all 3 bedrooms. Dining room with updated lighting, with hardwood floors overlooks the deck and expansive fenced back yard. Generously sized bedrooms - each with tons of closet space. Updated bathroom with tiled floor, dual sinks, cultured marble shower surround, and large linen closet. Lower level family room with floor to ceiling brick fire place, chair rail, and ceiling fan. Second bathroom with full shower stall. Close to parks, Darien pool, shopping, dining, entertainment and more. Don't hesitate - this one won't last long! Newer windows. Estate sale, sold AS-IS.
Property Specifics
| Single Family | |
| — | |
| — | |
| 1967 | |
| None | |
| — | |
| No | |
| 0.31 |
| Du Page | |
| Hinsbrook | |
| — / Not Applicable | |
| None | |
| Public | |
| Public Sewer | |
| 10880251 | |
| 0927101013 |
Nearby Schools
| NAME: | DISTRICT: | DISTANCE: | |
|---|---|---|---|
|
Grade School
Mark Delay School |
61 | — | |
|
Middle School
Eisenhower Junior High School |
61 | Not in DB | |
|
High School
Hinsdale South High School |
86 | Not in DB | |
Property History
| DATE: | EVENT: | PRICE: | SOURCE: |
|---|---|---|---|
| 25 Nov, 2020 | Sold | $305,000 | MRED MLS |
| 4 Oct, 2020 | Under contract | $299,999 | MRED MLS |
| 1 Oct, 2020 | Listed for sale | $299,999 | MRED MLS |
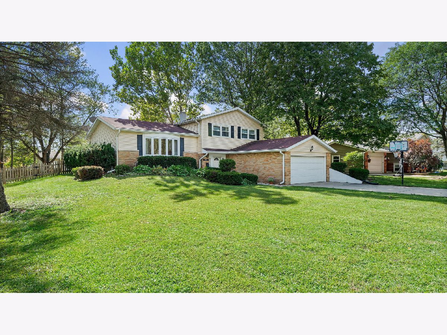
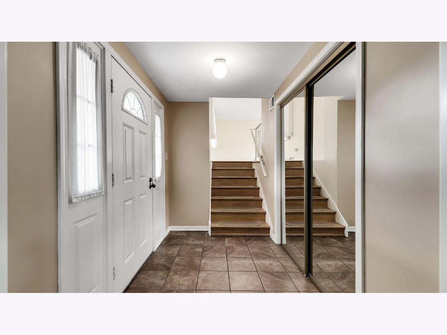
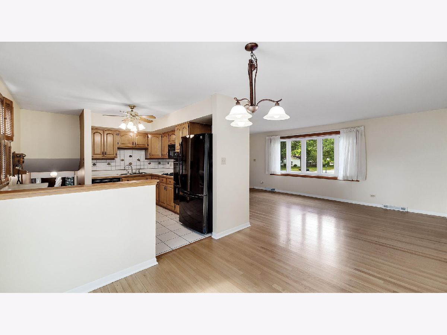
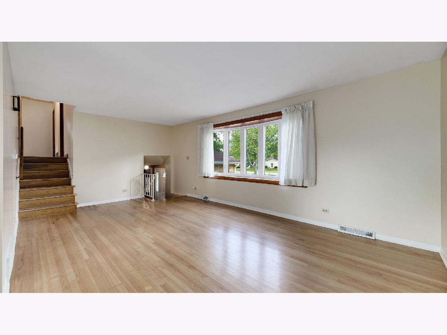
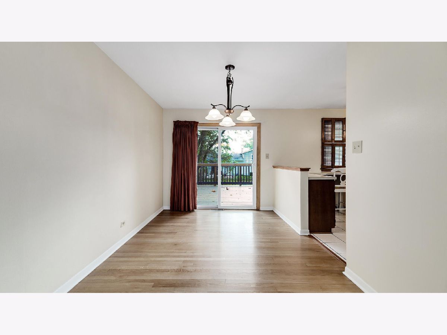
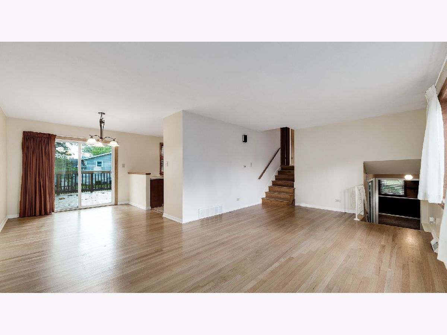
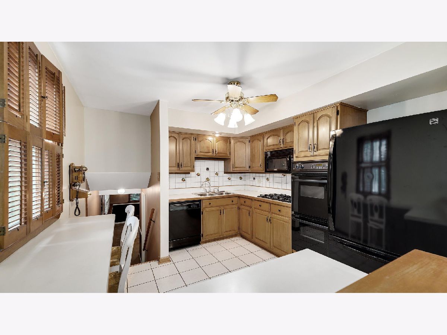
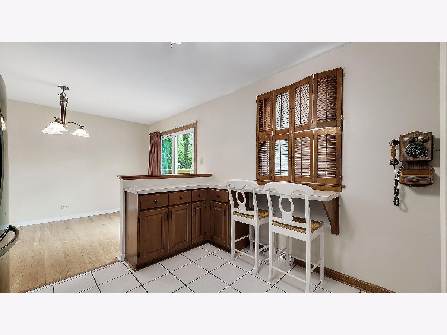
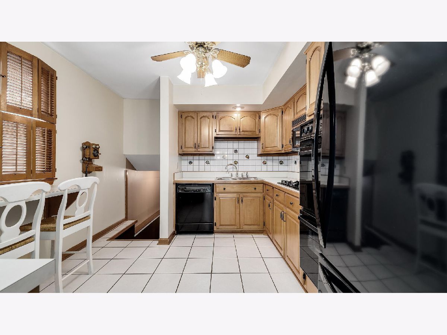
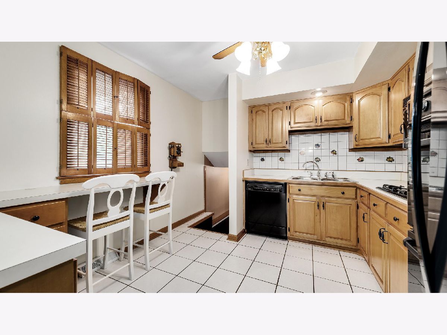
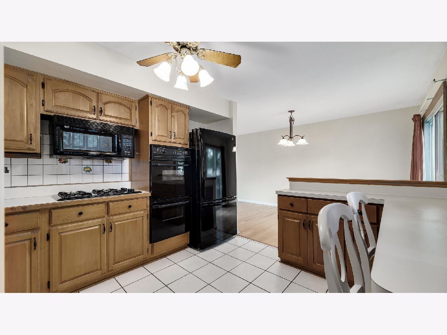
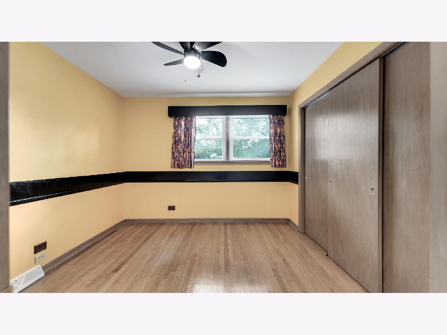
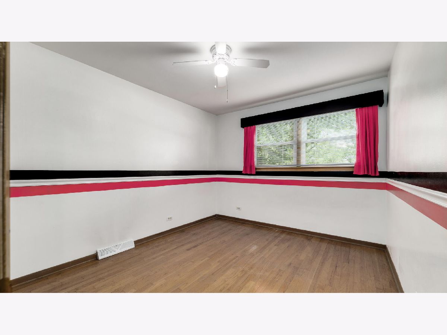
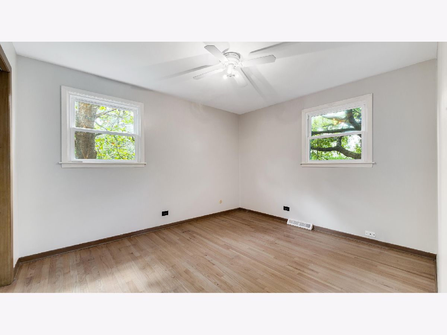
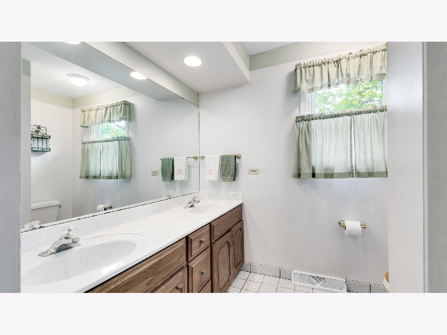
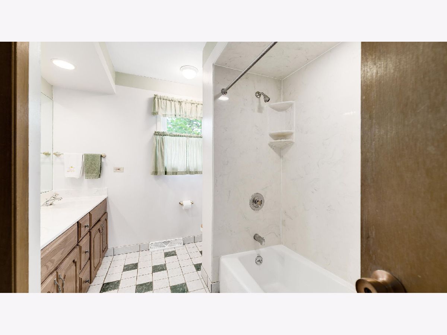
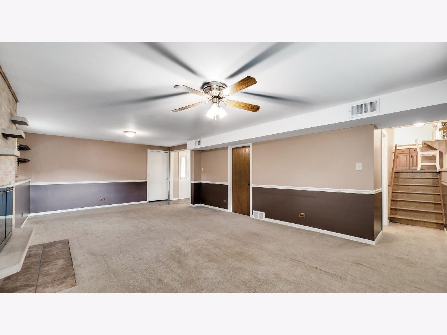
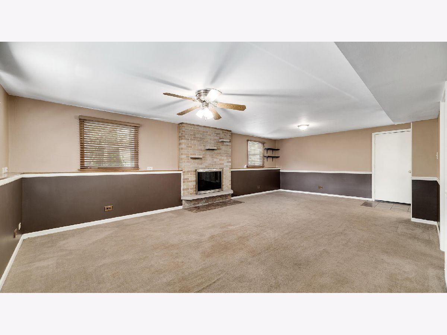
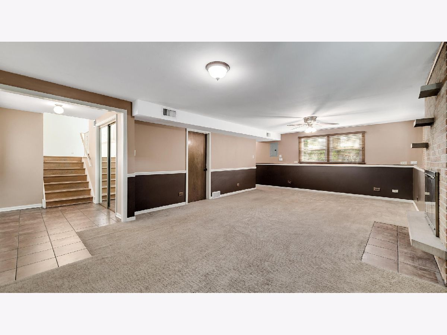
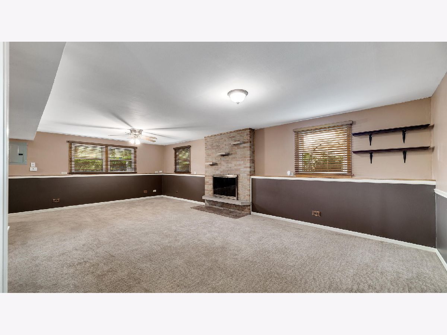
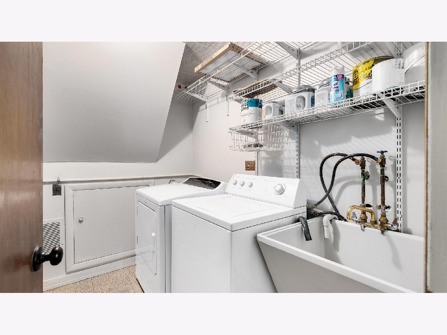
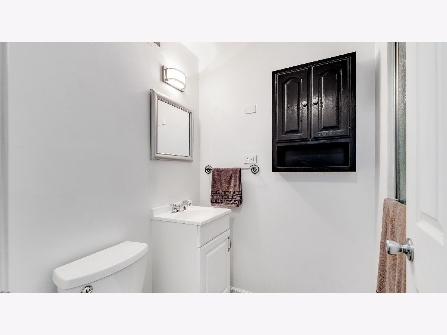
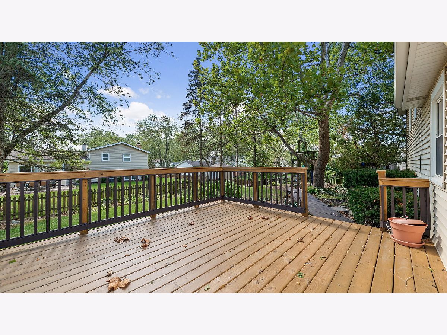
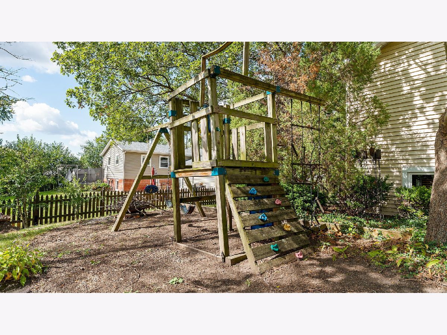
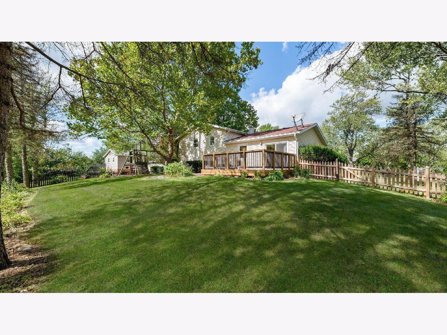
Room Specifics
Total Bedrooms: 3
Bedrooms Above Ground: 3
Bedrooms Below Ground: 0
Dimensions: —
Floor Type: Hardwood
Dimensions: —
Floor Type: Hardwood
Full Bathrooms: 2
Bathroom Amenities: Separate Shower,Double Sink,No Tub
Bathroom in Basement: 0
Rooms: No additional rooms
Basement Description: None
Other Specifics
| 2 | |
| Concrete Perimeter | |
| Concrete | |
| Deck | |
| Corner Lot | |
| 100 X 134 | |
| — | |
| — | |
| Hardwood Floors, Open Floorplan, Some Carpeting, Some Window Treatmnt, Some Wall-To-Wall Cp | |
| Microwave, Dishwasher, Refrigerator, Washer, Dryer, Disposal, Cooktop, Built-In Oven, Gas Cooktop | |
| Not in DB | |
| Park, Pool, Curbs, Sidewalks, Street Lights, Street Paved | |
| — | |
| — | |
| Wood Burning |
Tax History
| Year | Property Taxes |
|---|---|
| 2020 | $6,896 |
Contact Agent
Contact Agent
Listing Provided By
Keller Williams Experience




