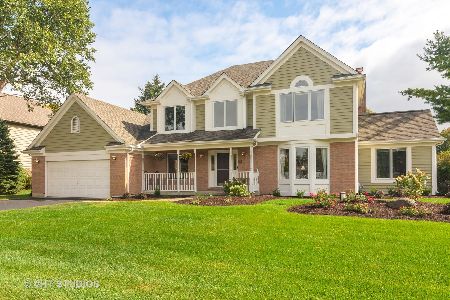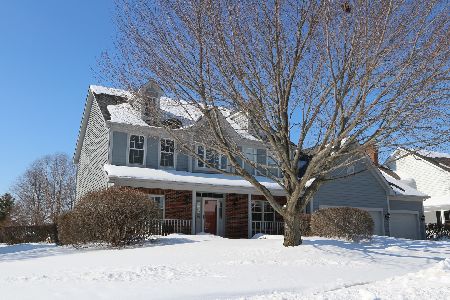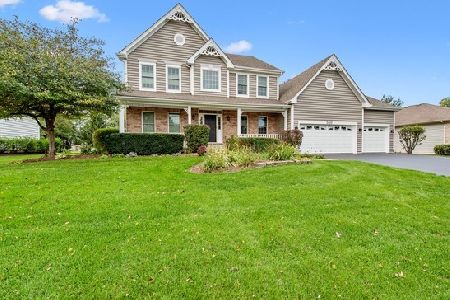7108 Swan Way, Cary, Illinois 60013
$479,000
|
Sold
|
|
| Status: | Closed |
| Sqft: | 4,500 |
| Cost/Sqft: | $111 |
| Beds: | 4 |
| Baths: | 4 |
| Year Built: | 1995 |
| Property Taxes: | $13,577 |
| Days On Market: | 3467 |
| Lot Size: | 0,52 |
Description
Resort style living - In ground pool and spa, High End Finished Basement and Huge Exercise/Bonus room, Sun Room off Kitchen, Gas Fire Pit. You will not believe your eyes, tons of space and storage. 4/5 Bedroom 3.5 bath home in Northwood Acres. 3 Car Garage, Vaulted Ceilings, Skylights, Hardwood Floors, Granite Counters, Main Level Office/Den/Bedroom, Fireplace. Master Bedroom en-suite with luxury bath with separate Jetted Tub & Shower, Walk in Cedar Closet with California closet system, Tray ceiling. Full Finished Basement with Wet Bar, Billiard & Poker Room, Sitting Area, Full Bath and ample storage areas. Brand New Roof replaced in May 2016. In addition to the pool & patio area, the backyard has big open area for the kids. The location can't be beat as the home is located in a top neighborhood close to schools, town and Metra. Exercise/Bonus Room above the garage has many possibilities. Over 4 thousand square feet of living space! Come and See, you will not be disappointed.
Property Specifics
| Single Family | |
| — | |
| Colonial | |
| 1995 | |
| Full | |
| — | |
| No | |
| 0.52 |
| Mc Henry | |
| Northwood Acres | |
| 150 / Annual | |
| None | |
| Private Well | |
| Septic-Private | |
| 09267005 | |
| 2007203007 |
Nearby Schools
| NAME: | DISTRICT: | DISTANCE: | |
|---|---|---|---|
|
Grade School
Cary Junior High School |
26 | — | |
|
High School
Cary-grove Community High School |
155 | Not in DB | |
Property History
| DATE: | EVENT: | PRICE: | SOURCE: |
|---|---|---|---|
| 6 Dec, 2016 | Sold | $479,000 | MRED MLS |
| 17 Oct, 2016 | Under contract | $499,900 | MRED MLS |
| — | Last price change | $514,900 | MRED MLS |
| 23 Jun, 2016 | Listed for sale | $534,900 | MRED MLS |
Room Specifics
Total Bedrooms: 4
Bedrooms Above Ground: 4
Bedrooms Below Ground: 0
Dimensions: —
Floor Type: Carpet
Dimensions: —
Floor Type: Carpet
Dimensions: —
Floor Type: Carpet
Full Bathrooms: 4
Bathroom Amenities: Whirlpool,Separate Shower,Double Sink
Bathroom in Basement: 1
Rooms: Den,Workshop,Heated Sun Room,Walk In Closet,Recreation Room,Exercise Room
Basement Description: Finished
Other Specifics
| 3 | |
| Concrete Perimeter | |
| Asphalt | |
| Patio, Hot Tub, In Ground Pool, Storms/Screens, Outdoor Fireplace | |
| — | |
| 100X200 | |
| — | |
| Full | |
| Vaulted/Cathedral Ceilings, Skylight(s), Bar-Wet, Hardwood Floors, First Floor Bedroom, First Floor Laundry | |
| Range, Microwave, Dishwasher, Refrigerator, Washer, Dryer, Disposal | |
| Not in DB | |
| Pool, Sidewalks, Street Paved | |
| — | |
| — | |
| Gas Log |
Tax History
| Year | Property Taxes |
|---|---|
| 2016 | $13,577 |
Contact Agent
Nearby Similar Homes
Nearby Sold Comparables
Contact Agent
Listing Provided By
Baird & Warner










