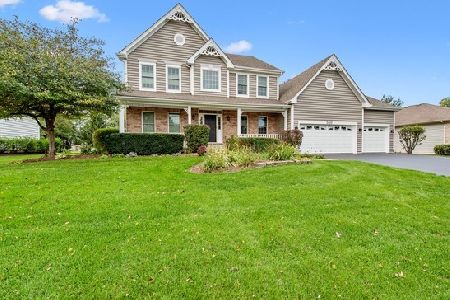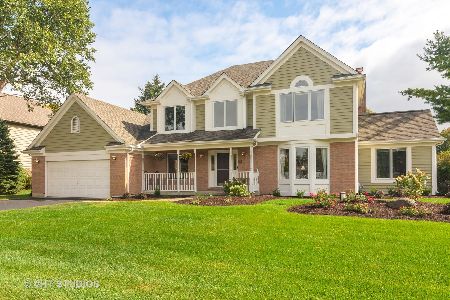7111 Swallow Way, Cary, Illinois 60013
$470,000
|
Sold
|
|
| Status: | Closed |
| Sqft: | 3,109 |
| Cost/Sqft: | $140 |
| Beds: | 4 |
| Baths: | 4 |
| Year Built: | 1997 |
| Property Taxes: | $11,168 |
| Days On Market: | 1732 |
| Lot Size: | 0,52 |
Description
Popular Northwood Acres custom home with everything you could ask for! Well maintained by original owners! Updated White Kitchen, granite counters and stainless appliances. Cathedral ceiling family room with brick fireplace. Huge 1st floor mud/laundry room. Full Finished Basement with 2nd Kitchen/Bar, full bath, guest room and recreation area! Main floor Den, Refinished hardwood Floors and Oak Staircase with Wrought Iron Railings! Master Suite has a huge walk in closet and full private bath. 3 Car Garage and awesome backyard with In ground pool, spa/Hot tub and outdoor built in grilling area completely fenced in! Sprinkler system and electronic dog fence, too. Newer AC, Well pump and roof.
Property Specifics
| Single Family | |
| — | |
| Colonial | |
| 1997 | |
| Full | |
| CUSTOM | |
| No | |
| 0.52 |
| Mc Henry | |
| Northwood Acres | |
| 125 / Annual | |
| None | |
| Private Well | |
| Septic-Private | |
| 10992445 | |
| 2007203017 |
Nearby Schools
| NAME: | DISTRICT: | DISTANCE: | |
|---|---|---|---|
|
Grade School
Three Oaks School |
26 | — | |
|
Middle School
Cary Junior High School |
26 | Not in DB | |
|
High School
Cary-grove Community High School |
155 | Not in DB | |
Property History
| DATE: | EVENT: | PRICE: | SOURCE: |
|---|---|---|---|
| 27 Apr, 2021 | Sold | $470,000 | MRED MLS |
| 24 Mar, 2021 | Under contract | $435,000 | MRED MLS |
| 24 Mar, 2021 | Listed for sale | $435,000 | MRED MLS |
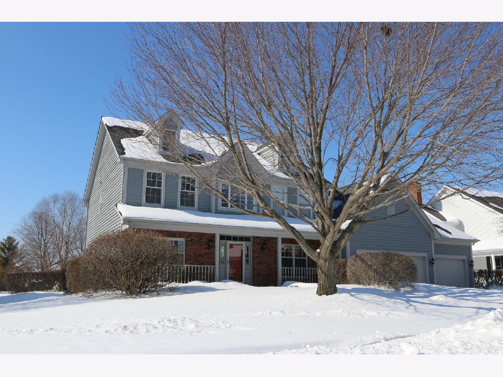
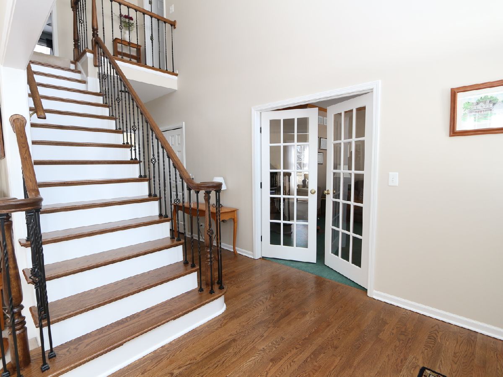
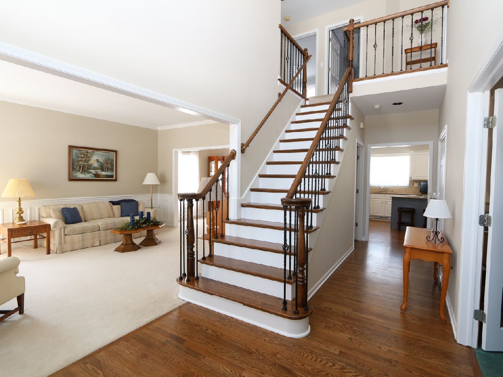
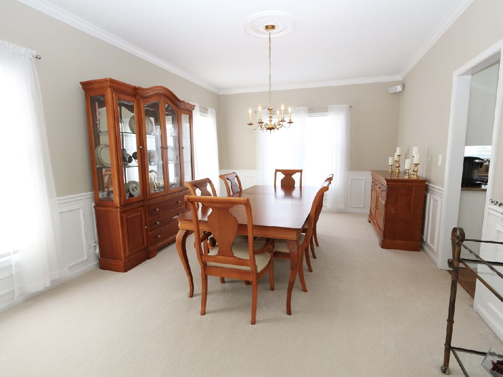
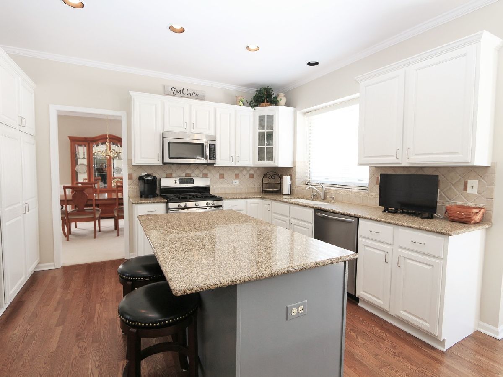
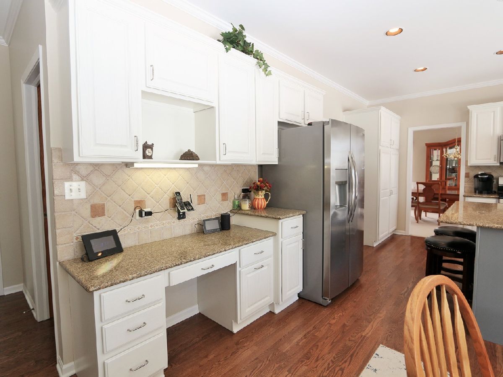
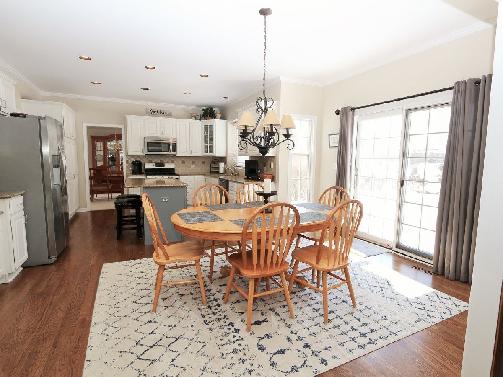
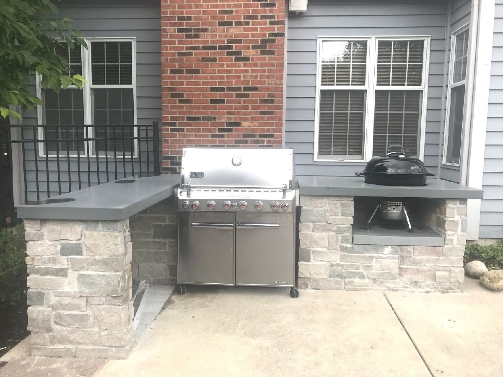
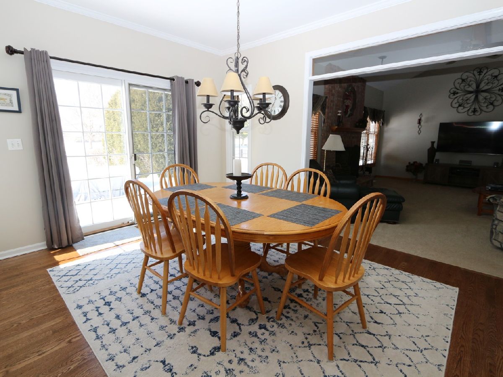
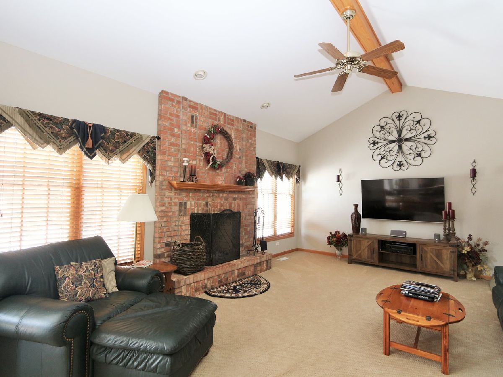
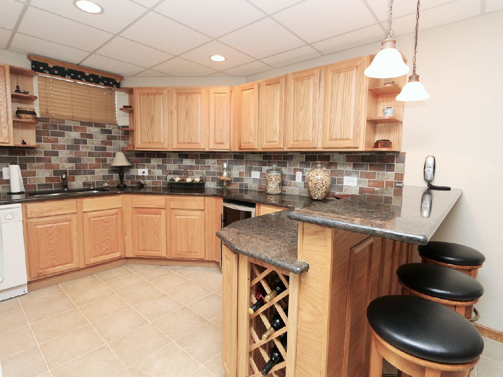
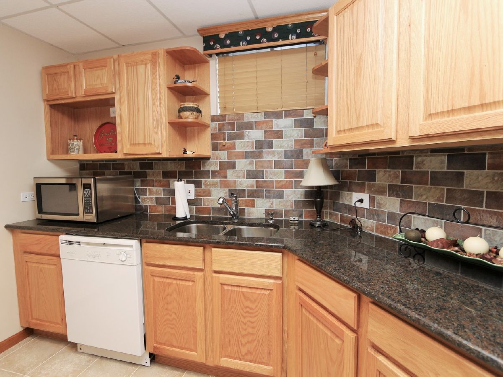
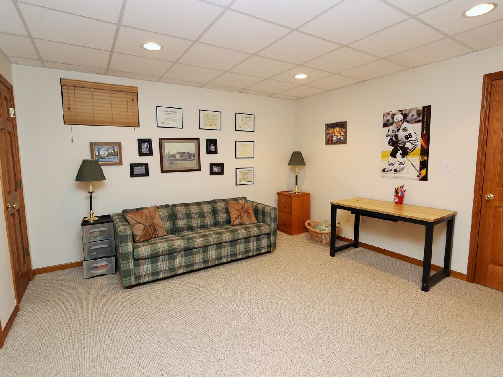
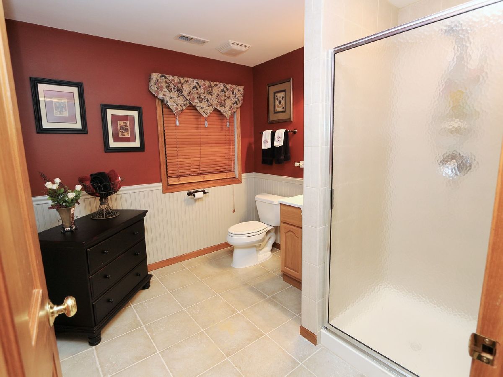
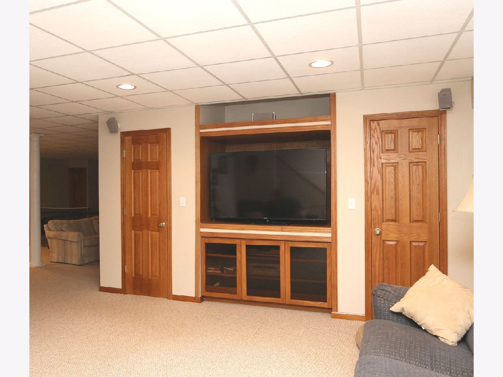
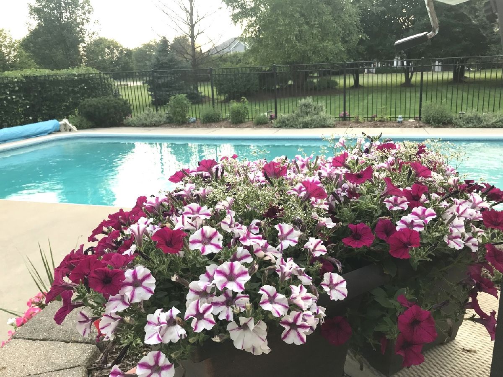
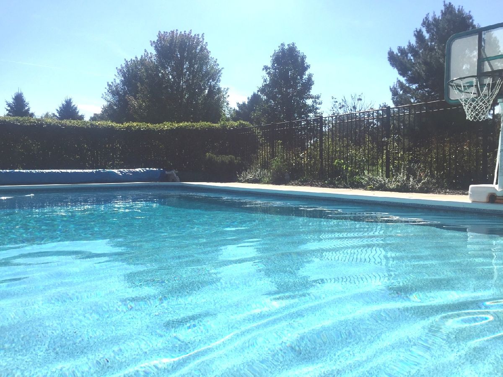
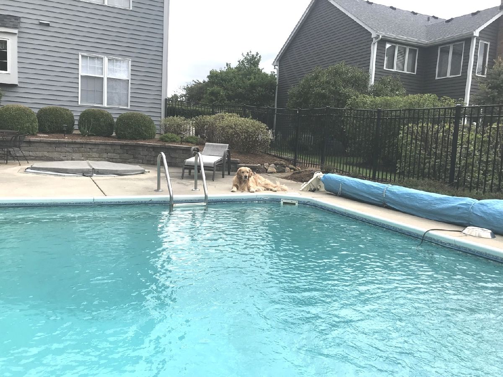
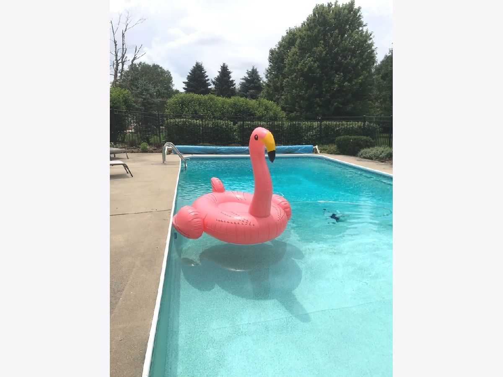
Room Specifics
Total Bedrooms: 5
Bedrooms Above Ground: 4
Bedrooms Below Ground: 1
Dimensions: —
Floor Type: Carpet
Dimensions: —
Floor Type: Carpet
Dimensions: —
Floor Type: Carpet
Dimensions: —
Floor Type: —
Full Bathrooms: 4
Bathroom Amenities: Whirlpool,Separate Shower
Bathroom in Basement: 1
Rooms: Kitchen,Bedroom 5,Eating Area,Den,Recreation Room,Game Room,Storage
Basement Description: Finished
Other Specifics
| 3 | |
| Concrete Perimeter | |
| Asphalt | |
| — | |
| — | |
| 100 X 230 | |
| — | |
| Full | |
| Vaulted/Cathedral Ceilings, Bar-Wet, Hardwood Floors, First Floor Laundry | |
| Range, Microwave, Dishwasher, Refrigerator, High End Refrigerator, Washer, Dryer | |
| Not in DB | |
| — | |
| — | |
| — | |
| — |
Tax History
| Year | Property Taxes |
|---|---|
| 2021 | $11,168 |
Contact Agent
Nearby Similar Homes
Nearby Sold Comparables
Contact Agent
Listing Provided By
RE/MAX Suburban






