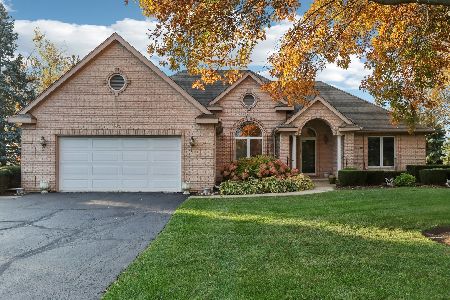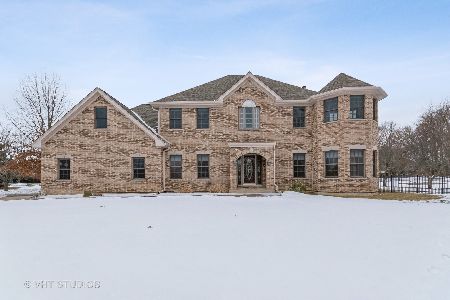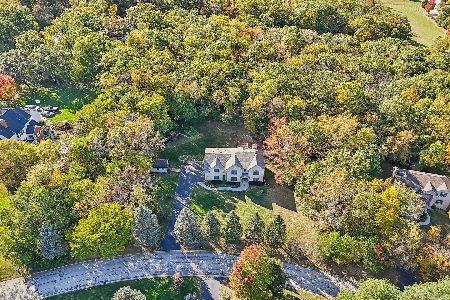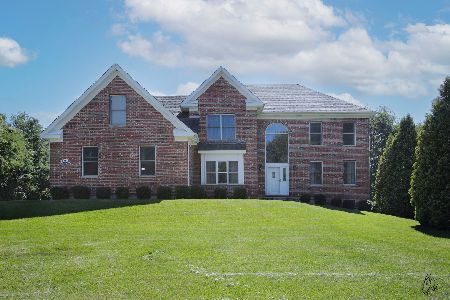7202 Hawthorn Lane, Spring Grove, Illinois 60081
$355,000
|
Sold
|
|
| Status: | Closed |
| Sqft: | 2,700 |
| Cost/Sqft: | $135 |
| Beds: | 4 |
| Baths: | 3 |
| Year Built: | — |
| Property Taxes: | $10,226 |
| Days On Market: | 2865 |
| Lot Size: | 1,00 |
Description
Absolutely beautiful 2 story home on an acre of park-like property! 4 bedrooms ( first floor master suite! ) This custom brick and cedar home has it all - great location in Orchard Bluff Estates. Quiet, country living but also close to everything- Shopping, restaurants, Metra, state park and more! Inside and out, this home really shines and shows pride of ownership. Gorgeous hardwood floors throughout most of the lower level, big kitchen with 42" maple cabinets, granite counters, natural stone backsplash and stainless steel appliances. Separate, formal dining room, Big, open great room with wood burning fireplace for those chilly nights. Crown moulding, solid doors and upgraded trim. Walkout lower level offers a lot of additional space and is just waiting for your ideas. Stubbed in for future full bath. Newer high efficiency furnace and water heater. Loads of storage with 3 car garage and attic. 1st floor office/den. So many upgrades with this home. Don't miss it!
Property Specifics
| Single Family | |
| — | |
| — | |
| — | |
| Full,Walkout | |
| — | |
| No | |
| 1 |
| Mc Henry | |
| — | |
| 0 / Not Applicable | |
| None | |
| Private Well | |
| Septic-Private | |
| 09894369 | |
| 0530378013 |
Property History
| DATE: | EVENT: | PRICE: | SOURCE: |
|---|---|---|---|
| 28 Sep, 2018 | Sold | $355,000 | MRED MLS |
| 1 Aug, 2018 | Under contract | $364,900 | MRED MLS |
| 23 Mar, 2018 | Listed for sale | $364,900 | MRED MLS |
Room Specifics
Total Bedrooms: 4
Bedrooms Above Ground: 4
Bedrooms Below Ground: 0
Dimensions: —
Floor Type: Carpet
Dimensions: —
Floor Type: Carpet
Dimensions: —
Floor Type: —
Full Bathrooms: 3
Bathroom Amenities: Whirlpool
Bathroom in Basement: 0
Rooms: Office
Basement Description: Unfinished
Other Specifics
| 3 | |
| — | |
| — | |
| Deck, Patio | |
| — | |
| 213X231X123X23X169X76 | |
| — | |
| Full | |
| Vaulted/Cathedral Ceilings, Hardwood Floors, First Floor Bedroom, First Floor Full Bath | |
| Range, Microwave, Dishwasher, Refrigerator, Washer, Dryer | |
| Not in DB | |
| — | |
| — | |
| — | |
| — |
Tax History
| Year | Property Taxes |
|---|---|
| 2018 | $10,226 |
Contact Agent
Nearby Similar Homes
Nearby Sold Comparables
Contact Agent
Listing Provided By
Village Realty







