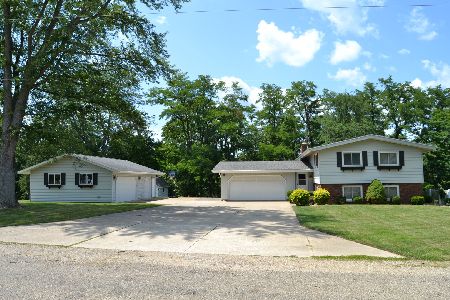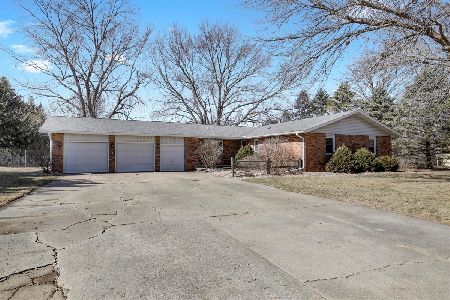7147 Richland Drive, Clinton, Illinois 61727
$187,500
|
Sold
|
|
| Status: | Closed |
| Sqft: | 2,112 |
| Cost/Sqft: | $104 |
| Beds: | 3 |
| Baths: | 2 |
| Year Built: | 1978 |
| Property Taxes: | $2,446 |
| Days On Market: | 1786 |
| Lot Size: | 1,21 |
Description
This is a 3 bedroom Wausau Home, 2 bath bi-level on 1.209 acres. The lot is irregular, but very nice setting. There is a attached 2 plus car garage with a new garage door opener. Also there is another detached 2 1/2 car garage built in 2012, with one side being double side the other is a work shop or for mowers etc. The home has three bedrooms, 2 up along with the kitchen, dining area, living room and one bath. Off of the dining area is a sliding door to the upper deck. The lower level consists of bedroom, full bath (shower), utility room, family room with wood burning fireplace, and a walk out sliding door to the lower patio. Home has newer gutter and gutter guards, Generator installed 2016, kitchen has been updated. Home Warranty Included up to $700.00 and a carpet allowance of $5,000.00 given at closing.
Property Specifics
| Single Family | |
| — | |
| Bi-Level | |
| 1978 | |
| None | |
| — | |
| No | |
| 1.21 |
| De Witt | |
| Westgate | |
| — / Not Applicable | |
| None | |
| Shared Well | |
| Septic-Private | |
| 10973893 | |
| 0728377003 |
Nearby Schools
| NAME: | DISTRICT: | DISTANCE: | |
|---|---|---|---|
|
Grade School
Clinton Elementary School |
15 | — | |
|
Middle School
Clinton Junior High School |
15 | Not in DB | |
|
High School
Clinton High School |
15 | Not in DB | |
Property History
| DATE: | EVENT: | PRICE: | SOURCE: |
|---|---|---|---|
| 7 May, 2021 | Sold | $187,500 | MRED MLS |
| 25 Mar, 2021 | Under contract | $219,900 | MRED MLS |
| — | Last price change | $249,900 | MRED MLS |
| 18 Jan, 2021 | Listed for sale | $249,900 | MRED MLS |
| 14 Sep, 2023 | Sold | $217,000 | MRED MLS |
| 11 Aug, 2023 | Under contract | $224,900 | MRED MLS |
| — | Last price change | $229,500 | MRED MLS |
| 22 Jul, 2023 | Listed for sale | $229,500 | MRED MLS |
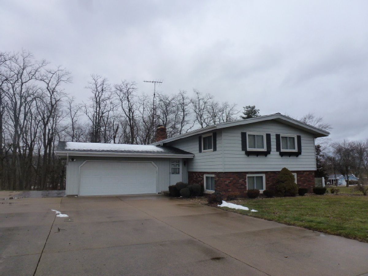
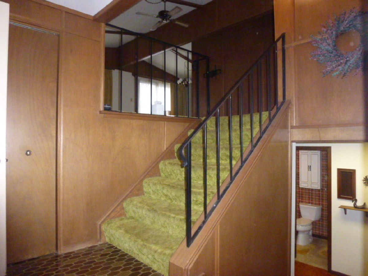
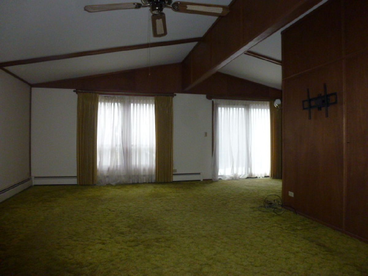
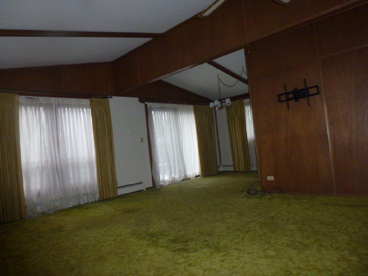
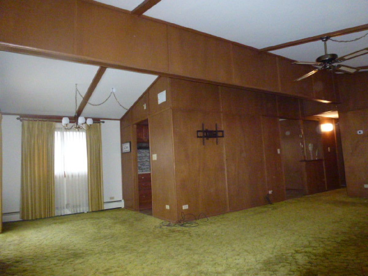
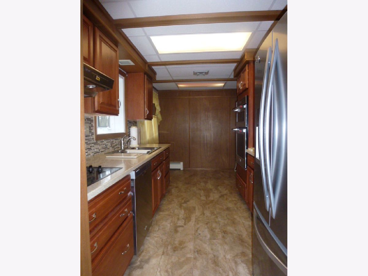
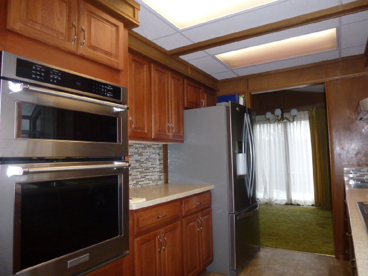
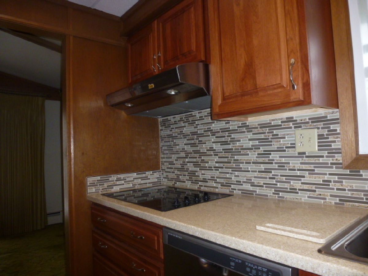
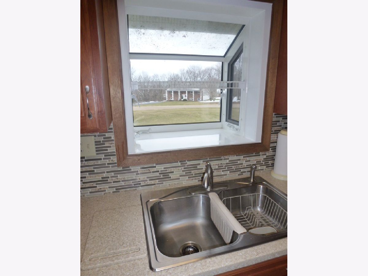
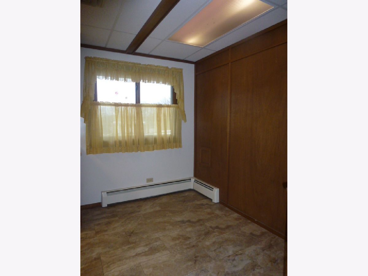
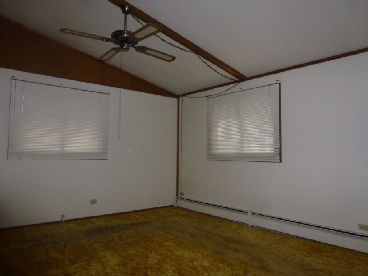
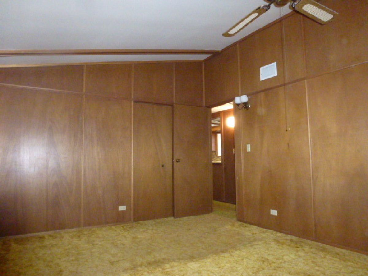
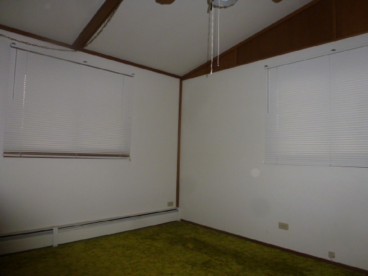
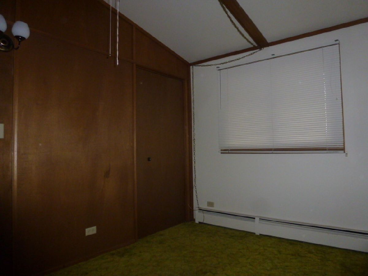
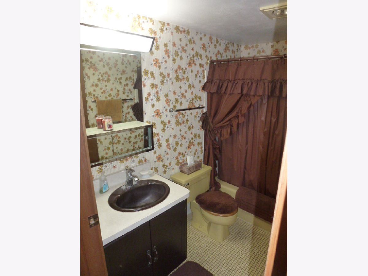
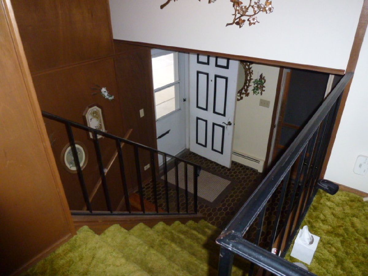
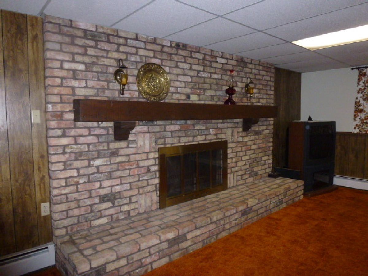
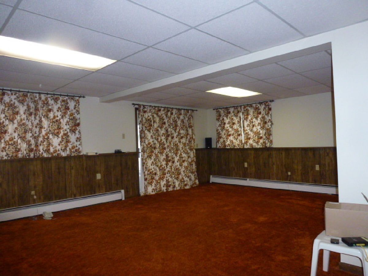
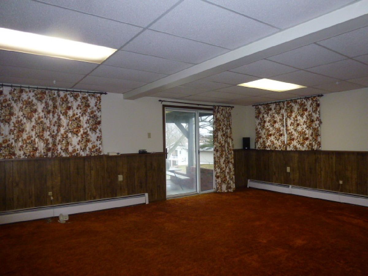
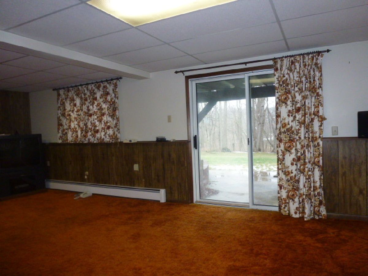
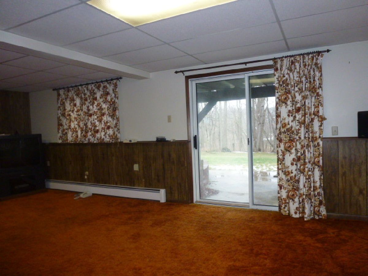
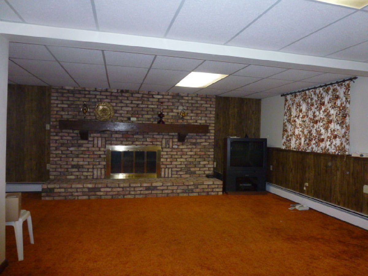
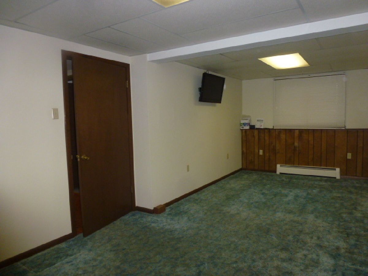
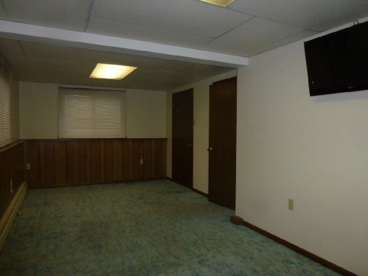
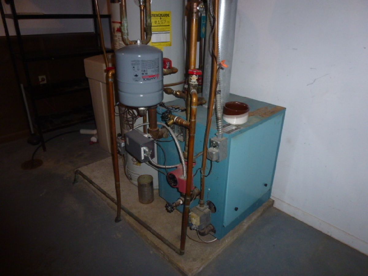
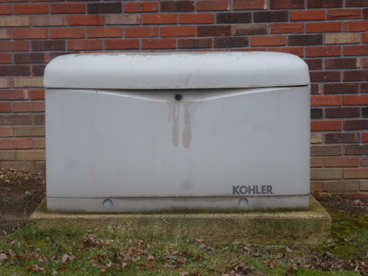
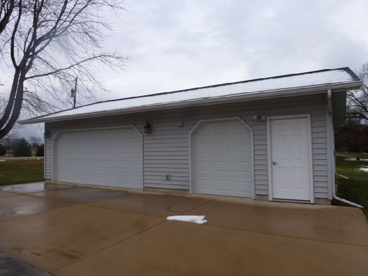
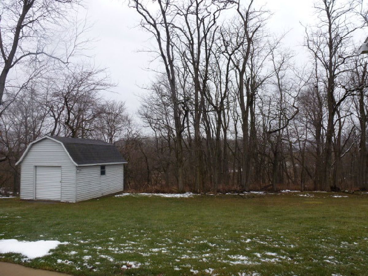
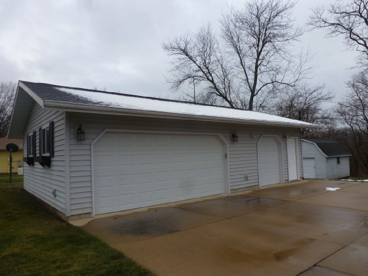
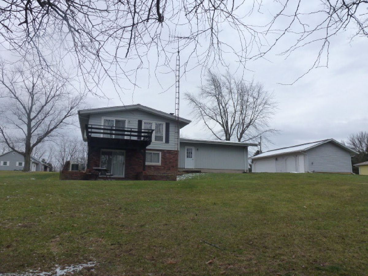
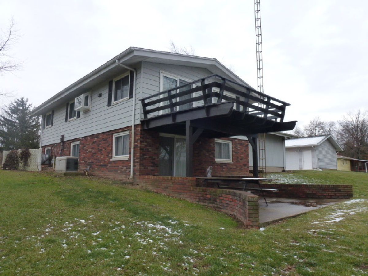
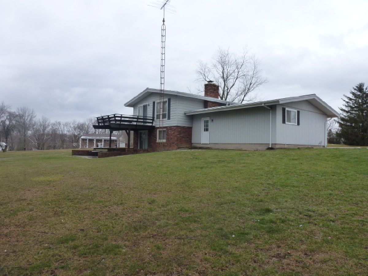
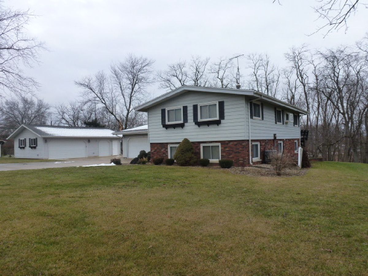
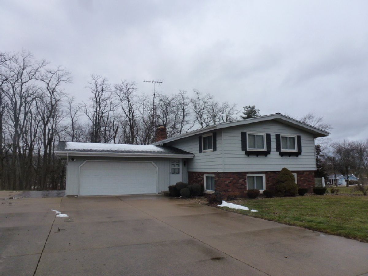
Room Specifics
Total Bedrooms: 3
Bedrooms Above Ground: 3
Bedrooms Below Ground: 0
Dimensions: —
Floor Type: Carpet
Dimensions: —
Floor Type: Carpet
Full Bathrooms: 2
Bathroom Amenities: —
Bathroom in Basement: 0
Rooms: No additional rooms
Basement Description: None
Other Specifics
| — | |
| — | |
| Concrete | |
| Deck, Patio, Brick Paver Patio | |
| Irregular Lot | |
| 1.209 | |
| — | |
| None | |
| — | |
| Microwave, Dishwasher, Refrigerator, Washer, Dryer, Disposal, Cooktop, Built-In Oven, Range Hood, Water Softener Owned, Electric Cooktop | |
| Not in DB | |
| Street Paved | |
| — | |
| — | |
| Wood Burning, Attached Fireplace Doors/Screen, Masonry |
Tax History
| Year | Property Taxes |
|---|---|
| 2021 | $2,446 |
| 2023 | $2,862 |
Contact Agent
Nearby Similar Homes
Nearby Sold Comparables
Contact Agent
Listing Provided By
RE/MAX Choice-Clinton

