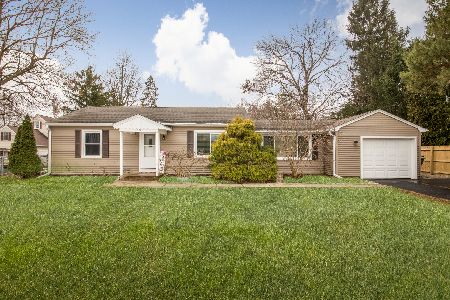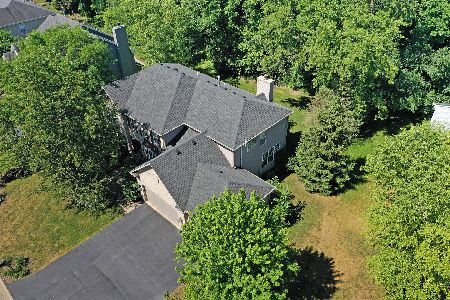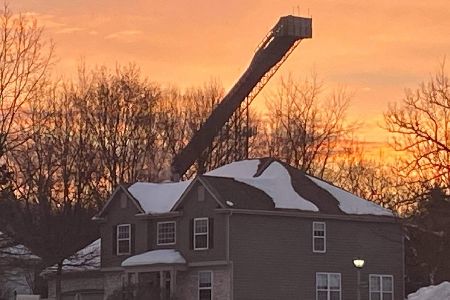711 Barberry Trail, Fox River Grove, Illinois 60021
$374,000
|
Sold
|
|
| Status: | Closed |
| Sqft: | 3,285 |
| Cost/Sqft: | $115 |
| Beds: | 4 |
| Baths: | 3 |
| Year Built: | 1998 |
| Property Taxes: | $11,507 |
| Days On Market: | 2193 |
| Lot Size: | 0,43 |
Description
Beautifully updated brick colonial in sought after Picnic Grove neighborhood, just a stone's throw to the iconic Fox River! This 4 bedroom, 2.1 bath home sits on a peaceful street with a private, partially wooded back yard. Not only is it picturesque on the outside but the inside includes a gorgeously updated kitchen, stunning hard wood and marble floors on the 1st and most of the 2nd floor, family room with vaulted ceilings and brick fireplace, 4 spacious bedrooms and a walk out basement!! Some of the many, more recent updates include: newer roof, HVAC system, water softener, windows & sliding door, garage door and front door!! This home is about as move in ready as it gets! Don't miss out on this opportunity!
Property Specifics
| Single Family | |
| — | |
| Georgian | |
| 1998 | |
| Full,Walkout | |
| — | |
| No | |
| 0.43 |
| Mc Henry | |
| Picnic Grove | |
| 30 / Annual | |
| Other | |
| Community Well | |
| Public Sewer | |
| 10618340 | |
| 2017327005 |
Nearby Schools
| NAME: | DISTRICT: | DISTANCE: | |
|---|---|---|---|
|
Grade School
Algonquin Road Elementary School |
3 | — | |
|
Middle School
Fox River Grove Jr Hi School |
3 | Not in DB | |
|
High School
Cary-grove Community High School |
155 | Not in DB | |
Property History
| DATE: | EVENT: | PRICE: | SOURCE: |
|---|---|---|---|
| 10 Aug, 2011 | Sold | $215,000 | MRED MLS |
| 17 Jun, 2011 | Under contract | $247,900 | MRED MLS |
| — | Last price change | $314,900 | MRED MLS |
| 28 Mar, 2011 | Listed for sale | $329,900 | MRED MLS |
| 22 Mar, 2021 | Sold | $374,000 | MRED MLS |
| 2 Jan, 2021 | Under contract | $379,000 | MRED MLS |
| — | Last price change | $387,000 | MRED MLS |
| 24 Jan, 2020 | Listed for sale | $387,000 | MRED MLS |
Room Specifics
Total Bedrooms: 4
Bedrooms Above Ground: 4
Bedrooms Below Ground: 0
Dimensions: —
Floor Type: Carpet
Dimensions: —
Floor Type: Carpet
Dimensions: —
Floor Type: Carpet
Full Bathrooms: 3
Bathroom Amenities: —
Bathroom in Basement: 0
Rooms: Office,Eating Area,Den,Foyer,Utility Room-1st Floor,Deck
Basement Description: Unfinished
Other Specifics
| 3 | |
| Concrete Perimeter | |
| Asphalt | |
| — | |
| Landscaped,Wooded | |
| 190X61X137X206 | |
| — | |
| Full | |
| — | |
| Range, Microwave, Dishwasher, Disposal | |
| Not in DB | |
| Park, Dock, Street Lights, Street Paved | |
| — | |
| — | |
| — |
Tax History
| Year | Property Taxes |
|---|---|
| 2011 | $12,401 |
| 2021 | $11,507 |
Contact Agent
Nearby Similar Homes
Nearby Sold Comparables
Contact Agent
Listing Provided By
@properties








