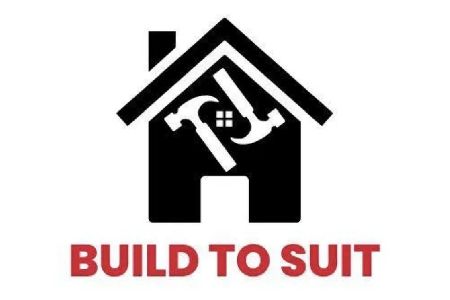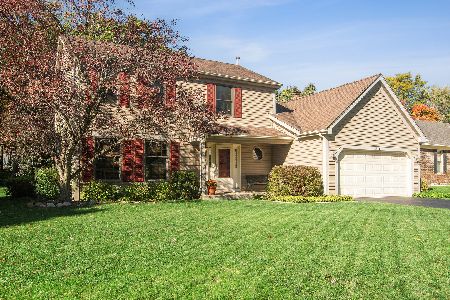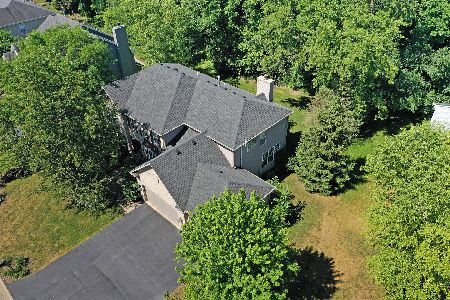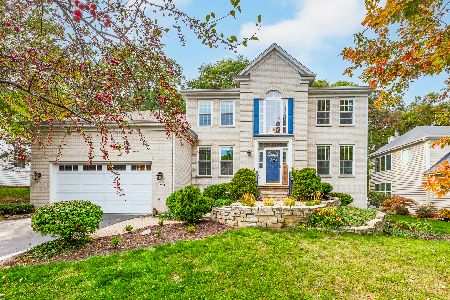715 Barberry Trail, Fox River Grove, Illinois 60021
$420,000
|
Sold
|
|
| Status: | Closed |
| Sqft: | 3,241 |
| Cost/Sqft: | $137 |
| Beds: | 4 |
| Baths: | 3 |
| Year Built: | — |
| Property Taxes: | $12,497 |
| Days On Market: | 6475 |
| Lot Size: | 0,00 |
Description
WELCOME TO YOUR DREAM HOME! A+ CUSTOM HOME BACKING TO PRIVATE WOODED AREA. 3200+ SQ FT & A FULL FIN BASEMENT W/1800 EXTRA SQ FT. FEATURING HW FLOORS T/O 1ST FLOOR, FR FIREPLACE, NICELY SIZED BEDROOMS, 1ST FLOOR DEN/OFFICE, VLTD CEILINGS, OVERSIZED DECK, GORGEOUS MOLDINGS & WOODWORK. KITCHEN IS ENERTAINERS DELIGHT W/LARGE CENTER ISLAND/GRANITE CNTRS/SS APPLIANCES & B-I PANTRY. FANTASTIC HOME~NEIGHBORHOOD~SCHOOLS~DEAL!
Property Specifics
| Single Family | |
| — | |
| — | |
| — | |
| Full | |
| CUSTOM | |
| No | |
| 0 |
| Mc Henry | |
| Picnic Grove | |
| 40 / Annual | |
| None | |
| Public | |
| Public Sewer | |
| 06837800 | |
| 2017378009 |
Nearby Schools
| NAME: | DISTRICT: | DISTANCE: | |
|---|---|---|---|
|
Grade School
Algonquin Road Elementary School |
3 | — | |
|
Middle School
Fox River Grove Jr Hi School |
3 | Not in DB | |
|
High School
Cary-grove Community High School |
155 | Not in DB | |
Property History
| DATE: | EVENT: | PRICE: | SOURCE: |
|---|---|---|---|
| 30 Jun, 2009 | Sold | $420,000 | MRED MLS |
| 4 Jun, 2009 | Under contract | $444,900 | MRED MLS |
| — | Last price change | $469,000 | MRED MLS |
| 24 Mar, 2008 | Listed for sale | $475,000 | MRED MLS |
| 31 Mar, 2020 | Sold | $385,000 | MRED MLS |
| 18 Jan, 2020 | Under contract | $396,375 | MRED MLS |
| 11 Jan, 2020 | Listed for sale | $396,375 | MRED MLS |
Room Specifics
Total Bedrooms: 4
Bedrooms Above Ground: 4
Bedrooms Below Ground: 0
Dimensions: —
Floor Type: Carpet
Dimensions: —
Floor Type: Carpet
Dimensions: —
Floor Type: Carpet
Full Bathrooms: 3
Bathroom Amenities: Separate Shower,Double Sink
Bathroom in Basement: 0
Rooms: Den,Eating Area,Gallery,Recreation Room,Utility Room-1st Floor
Basement Description: Finished
Other Specifics
| 2 | |
| Concrete Perimeter | |
| Asphalt | |
| Deck | |
| Landscaped,Wooded | |
| 83X181 | |
| — | |
| Full | |
| Vaulted/Cathedral Ceilings | |
| Range, Dishwasher, Disposal | |
| Not in DB | |
| Sidewalks, Street Lights, Street Paved | |
| — | |
| — | |
| Gas Log |
Tax History
| Year | Property Taxes |
|---|---|
| 2009 | $12,497 |
| 2020 | $13,992 |
Contact Agent
Nearby Similar Homes
Nearby Sold Comparables
Contact Agent
Listing Provided By
RE/MAX Unlimited Northwest









