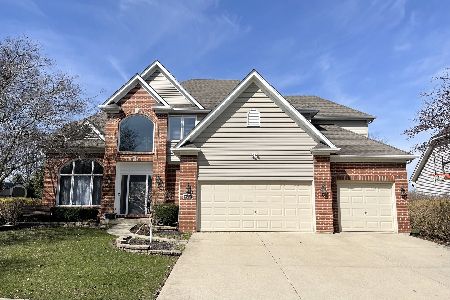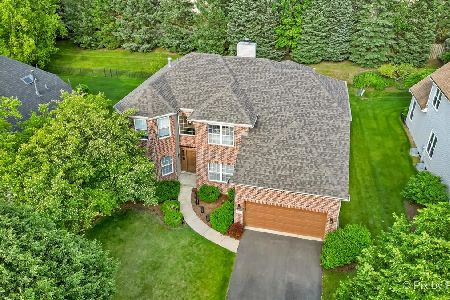711 Chasewood Drive, South Elgin, Illinois 60177
$315,000
|
Sold
|
|
| Status: | Closed |
| Sqft: | 0 |
| Cost/Sqft: | — |
| Beds: | 4 |
| Baths: | 3 |
| Year Built: | 2001 |
| Property Taxes: | $11,000 |
| Days On Market: | 4353 |
| Lot Size: | 0,00 |
Description
***** BANK OWNED HOME ***** GORGEOUS 4 BEDROOM HOME IN PRISTINE CONDITION WITH A FINISHED BASEMENT. A HUGE GOURMET KITCHEN WITH GRANITE COUNTER TOPS OPENS TO A FAMILY ROOM WITH A BRICK FIREPLACE, OAK TRIM/DOORS. MASTER BEDROOM WITH LUXURIOUS BATH & FIREPLACE. HUGE FINISHED BASEMENT W/WET BAR.
Property Specifics
| Single Family | |
| — | |
| — | |
| 2001 | |
| Full | |
| BROOKSTONE | |
| No | |
| 0 |
| Kane | |
| Thornwood | |
| 120 / Quarterly | |
| Other | |
| Public | |
| Public Sewer | |
| 08545785 | |
| 0905426004 |
Nearby Schools
| NAME: | DISTRICT: | DISTANCE: | |
|---|---|---|---|
|
Grade School
Corron Elementary School |
303 | — | |
|
Middle School
Haines Middle School |
303 | Not in DB | |
|
High School
St Charles North High School |
303 | Not in DB | |
Property History
| DATE: | EVENT: | PRICE: | SOURCE: |
|---|---|---|---|
| 11 Jul, 2014 | Sold | $315,000 | MRED MLS |
| 16 May, 2014 | Under contract | $329,900 | MRED MLS |
| 27 Feb, 2014 | Listed for sale | $329,900 | MRED MLS |
Room Specifics
Total Bedrooms: 4
Bedrooms Above Ground: 4
Bedrooms Below Ground: 0
Dimensions: —
Floor Type: Carpet
Dimensions: —
Floor Type: Carpet
Dimensions: —
Floor Type: Carpet
Full Bathrooms: 3
Bathroom Amenities: Whirlpool,Separate Shower,Double Sink
Bathroom in Basement: 1
Rooms: Breakfast Room,Den,Loft
Basement Description: Finished
Other Specifics
| 3 | |
| Concrete Perimeter | |
| — | |
| — | |
| — | |
| 76X155 | |
| — | |
| Full | |
| Vaulted/Cathedral Ceilings, Skylight(s), Bar-Wet, Hardwood Floors | |
| Double Oven, Range, Microwave, Dishwasher, Refrigerator, Washer, Dryer, Disposal | |
| Not in DB | |
| Clubhouse, Pool, Tennis Courts, Sidewalks | |
| — | |
| — | |
| Gas Log, Gas Starter |
Tax History
| Year | Property Taxes |
|---|---|
| 2014 | $11,000 |
Contact Agent
Nearby Similar Homes
Nearby Sold Comparables
Contact Agent
Listing Provided By
Coldwell Banker Residential









