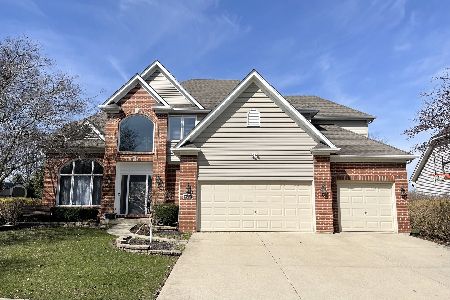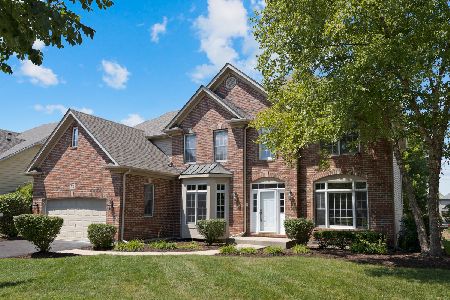718 Chasewood Drive, South Elgin, Illinois 60177
$338,000
|
Sold
|
|
| Status: | Closed |
| Sqft: | 2,583 |
| Cost/Sqft: | $135 |
| Beds: | 4 |
| Baths: | 3 |
| Year Built: | 1999 |
| Property Taxes: | $8,887 |
| Days On Market: | 5002 |
| Lot Size: | 0,32 |
Description
Beautiful home w/lots of upgrades in excellent condition! Hardwood flrs on first floor; first-floor laundry, French Doors, crown molding! Large family room w/bay wndw & gas-log FP! Center-isle kit w/granite, SS appliances (all kitchen applncs stay!) and SGD to paver patio! Beautiful mstr ste w/tray clng and plantation shutters! Extra storage space in oversized garage, professionally lndscpd yard--very pretty!
Property Specifics
| Single Family | |
| — | |
| Traditional | |
| 1999 | |
| Full | |
| — | |
| No | |
| 0.32 |
| Kane | |
| Thornwood | |
| 130 / Quarterly | |
| Other | |
| Public | |
| Public Sewer | |
| 08071566 | |
| 0905402005 |
Property History
| DATE: | EVENT: | PRICE: | SOURCE: |
|---|---|---|---|
| 26 Jul, 2012 | Sold | $338,000 | MRED MLS |
| 26 May, 2012 | Under contract | $349,900 | MRED MLS |
| 19 May, 2012 | Listed for sale | $349,900 | MRED MLS |
Room Specifics
Total Bedrooms: 4
Bedrooms Above Ground: 4
Bedrooms Below Ground: 0
Dimensions: —
Floor Type: Carpet
Dimensions: —
Floor Type: Carpet
Dimensions: —
Floor Type: Carpet
Full Bathrooms: 3
Bathroom Amenities: Whirlpool,Separate Shower,Double Sink
Bathroom in Basement: 0
Rooms: No additional rooms
Basement Description: Unfinished
Other Specifics
| 2 | |
| Concrete Perimeter | |
| Asphalt | |
| Brick Paver Patio | |
| — | |
| 76X156 | |
| — | |
| Full | |
| Hardwood Floors, First Floor Laundry | |
| Range, Microwave, Dishwasher, Refrigerator, Disposal, Stainless Steel Appliance(s) | |
| Not in DB | |
| Clubhouse, Pool, Sidewalks, Street Paved | |
| — | |
| — | |
| Gas Log, Gas Starter |
Tax History
| Year | Property Taxes |
|---|---|
| 2012 | $8,887 |
Contact Agent
Nearby Similar Homes
Nearby Sold Comparables
Contact Agent
Listing Provided By
RE/MAX Excels










