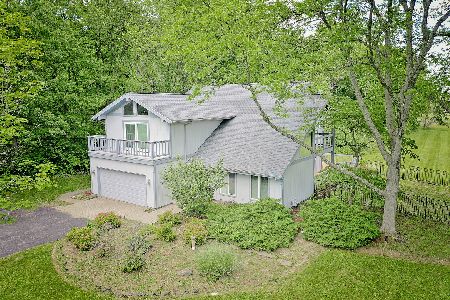711 Cherry Valley Road, Mchenry, Illinois 60050
$412,500
|
Sold
|
|
| Status: | Closed |
| Sqft: | 2,564 |
| Cost/Sqft: | $164 |
| Beds: | 4 |
| Baths: | 4 |
| Year Built: | 1967 |
| Property Taxes: | $13,647 |
| Days On Market: | 2163 |
| Lot Size: | 2,18 |
Description
Truly one of a kind...you will fall in love w/ this immaculate home & its spectacular 2+ acre wooded retreat! Nestled on a hill in picturesque Bull Valley, feel like you've escaped it all, but are only minutes from town. 4,000+ sq ft of living space, 4 bedrooms, a brand newly designed master suite w/ a totally renovated luxury master bath, huge kitchen open to eating space & bonus room, main floor laundry, and 28 x 24 English lower level rec room are just some of the awesome features you will love inside. But don't stop there, step outside to your own backyard oasis & cross the bridge to the 40 x 20 in-ground pool, 3 sheds, detached 15.6 x 12.3 3rd car garage stall, & no neighbors in sight. More features to love are the possible 5th bedroom or office & huge walk in closets provide so much storage! Newer roof, furnace & a/c, black stainless kitchen appliances, pool liner & brand new pool heater, fresh paint, all the big stuff is done! Just move in & Enjoy all this lifestyle has to offer. No HOA! McHenry Schools. Agent related to seller.
Property Specifics
| Single Family | |
| — | |
| — | |
| 1967 | |
| Full,English | |
| — | |
| No | |
| 2.18 |
| Mc Henry | |
| — | |
| — / Not Applicable | |
| None | |
| Private Well | |
| Septic-Private | |
| 10611894 | |
| 1406400005 |
Nearby Schools
| NAME: | DISTRICT: | DISTANCE: | |
|---|---|---|---|
|
Middle School
Parkland Middle School |
15 | Not in DB | |
|
High School
Mchenry High School-west Campus |
156 | Not in DB | |
Property History
| DATE: | EVENT: | PRICE: | SOURCE: |
|---|---|---|---|
| 8 Jun, 2020 | Sold | $412,500 | MRED MLS |
| 25 Apr, 2020 | Under contract | $419,900 | MRED MLS |
| 16 Jan, 2020 | Listed for sale | $419,900 | MRED MLS |
Room Specifics
Total Bedrooms: 4
Bedrooms Above Ground: 4
Bedrooms Below Ground: 0
Dimensions: —
Floor Type: Carpet
Dimensions: —
Floor Type: Carpet
Dimensions: —
Floor Type: Carpet
Full Bathrooms: 4
Bathroom Amenities: Separate Shower,Double Sink
Bathroom in Basement: 1
Rooms: Library,Bonus Room,Recreation Room,Exercise Room,Mud Room,Walk In Closet
Basement Description: Finished
Other Specifics
| 3 | |
| — | |
| Asphalt | |
| Deck, Dog Run, Brick Paver Patio, In Ground Pool, Storms/Screens | |
| — | |
| 220X399X220X399 | |
| — | |
| Full | |
| In-Law Arrangement, Second Floor Laundry, First Floor Full Bath, Walk-In Closet(s) | |
| Double Oven, Microwave, Dishwasher, Refrigerator, Washer, Dryer, Disposal, Cooktop, Water Softener Rented | |
| Not in DB | |
| — | |
| — | |
| — | |
| Wood Burning, Gas Starter |
Tax History
| Year | Property Taxes |
|---|---|
| 2020 | $13,647 |
Contact Agent
Nearby Similar Homes
Nearby Sold Comparables
Contact Agent
Listing Provided By
d'aprile properties







