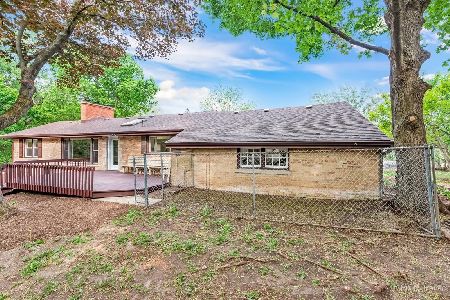7517 Bull Valley Road, Mchenry, Illinois 60050
$714,000
|
Sold
|
|
| Status: | Closed |
| Sqft: | 8,300 |
| Cost/Sqft: | $90 |
| Beds: | 4 |
| Baths: | 6 |
| Year Built: | 2007 |
| Property Taxes: | $21,319 |
| Days On Market: | 2005 |
| Lot Size: | 6,00 |
Description
Masterfully Designed Custom Home nestled on 6 beautiful wooded acres in desirable Bull Valley. Built by Bertacchi Builders with a passion for detail. This custom home has 4 bedrooms, 5 full baths and 1 half bath that is sure to impress as you enter the Grand Foyer with floating staircase and gleaming Brazilian hardwood floors to the soaring ceilings. The highest level of architectural design is evident throughout this custom home. The home has large gathering spaces for effortless entertaining from the chef's dream kitchen and butler's pantry leading to dining room with trey ceiling. Convenient main floor Master Suite with trey ceiling, cozy fireplace and luxury spa bath. Located on the second floor are two en suite bedrooms, and bonus bedroom large enough to be converted into 2 bedrooms or a large private suite. Stunning English basement equipped with a home theatre, billiards/game/recreation rooms along with formal bar. This home also has 3 fireplaces and zoned heat/AC. Enjoy long summer days in this private resort style backyard with in-ground pool and hot tub. Easy access to Bull Valley riding trails. MAJOR TAX REDUCTION FOR 2019. MLS #10757428
Property Specifics
| Single Family | |
| — | |
| — | |
| 2007 | |
| Full,English | |
| — | |
| No | |
| 6 |
| Mc Henry | |
| — | |
| — / Not Applicable | |
| None | |
| Private Well | |
| Septic-Private | |
| 10757428 | |
| 1406400012 |
Nearby Schools
| NAME: | DISTRICT: | DISTANCE: | |
|---|---|---|---|
|
Grade School
Valley View Elementary School |
15 | — | |
|
Middle School
Parkland Middle School |
15 | Not in DB | |
|
High School
Mchenry High School-west Campus |
156 | Not in DB | |
Property History
| DATE: | EVENT: | PRICE: | SOURCE: |
|---|---|---|---|
| 19 Feb, 2021 | Sold | $714,000 | MRED MLS |
| 11 Jan, 2021 | Under contract | $749,850 | MRED MLS |
| — | Last price change | $800,000 | MRED MLS |
| 23 Jun, 2020 | Listed for sale | $750,000 | MRED MLS |

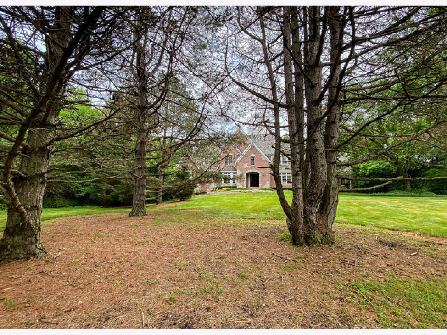
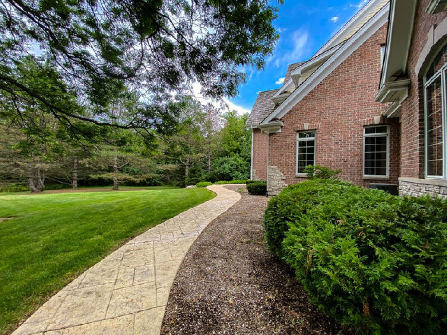
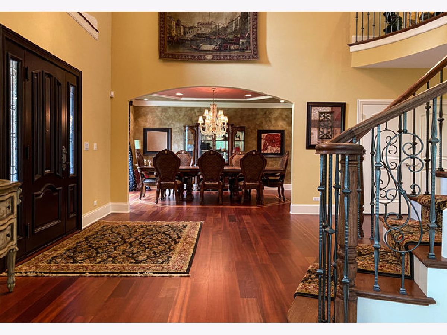
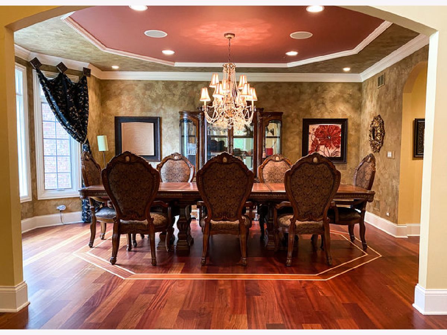
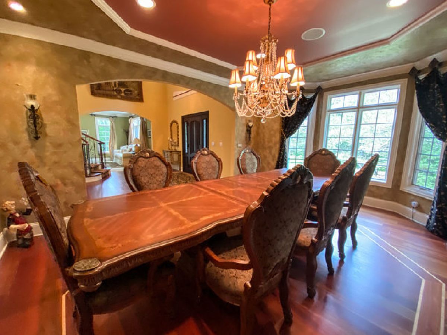

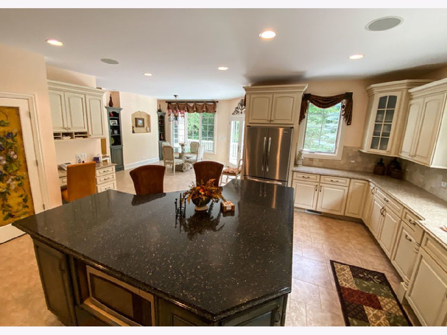
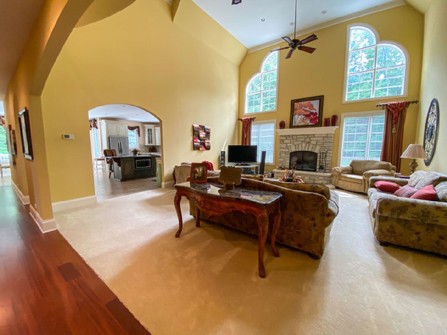
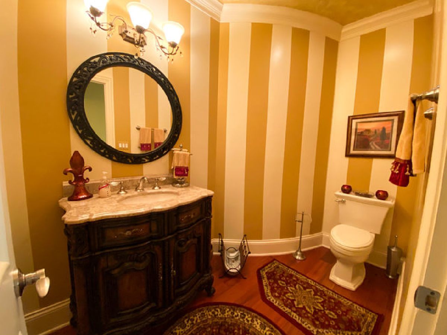
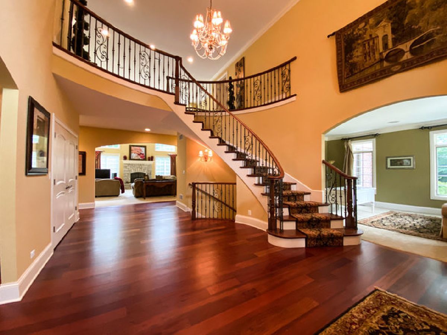
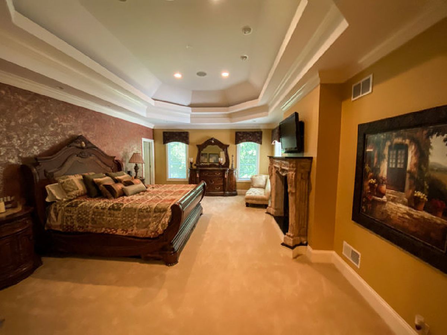

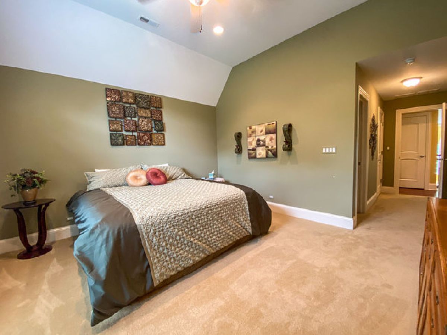
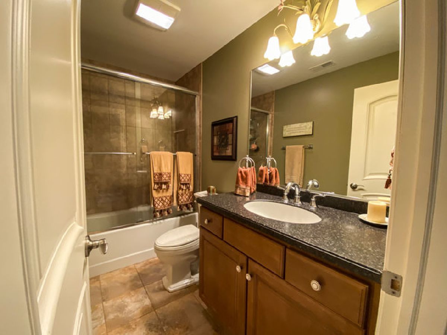
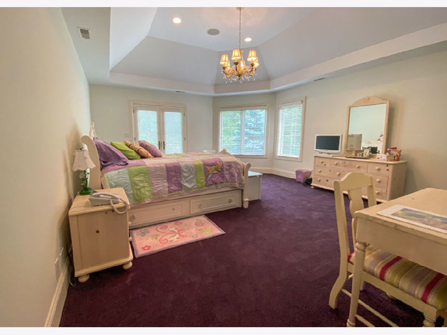
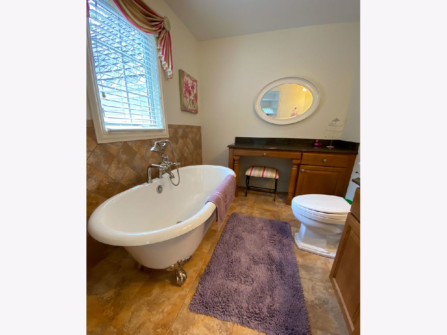
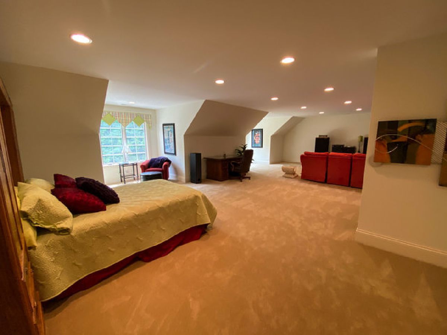
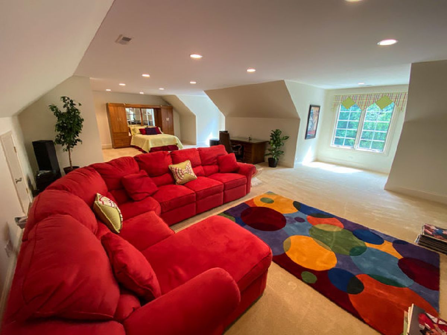
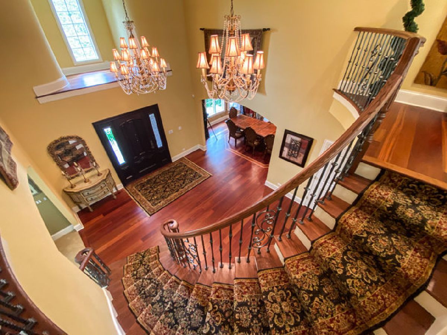
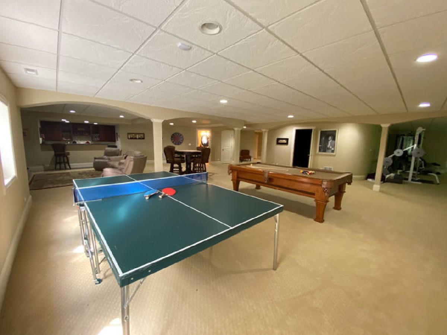
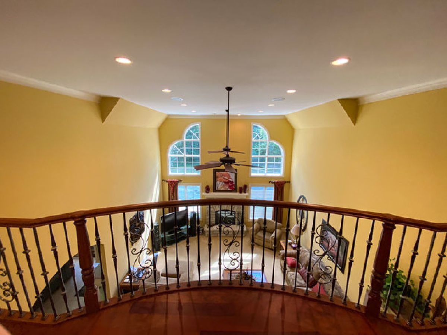
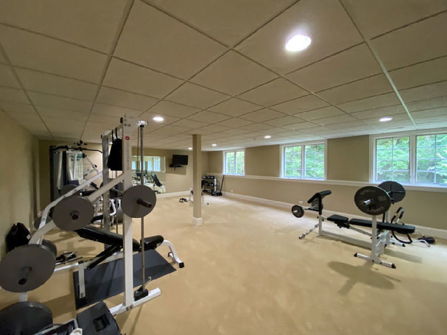
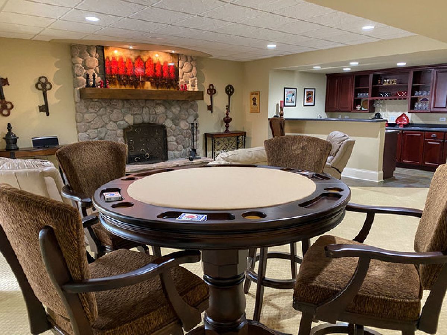
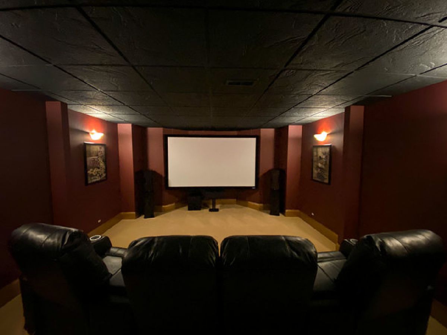
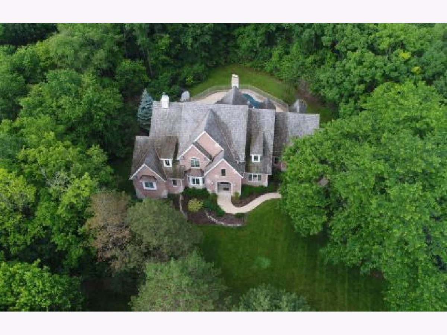
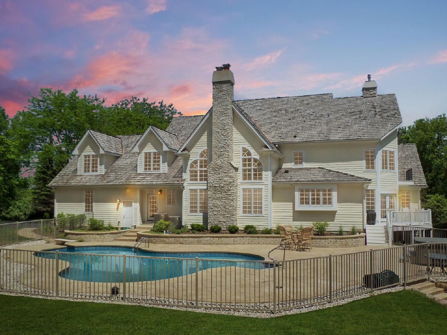
Room Specifics
Total Bedrooms: 4
Bedrooms Above Ground: 4
Bedrooms Below Ground: 0
Dimensions: —
Floor Type: Carpet
Dimensions: —
Floor Type: Carpet
Dimensions: —
Floor Type: Carpet
Full Bathrooms: 6
Bathroom Amenities: Separate Shower,Double Sink,Bidet,Garden Tub,Double Shower
Bathroom in Basement: 1
Rooms: Great Room,Recreation Room,Breakfast Room,Game Room,Foyer,Theatre Room
Basement Description: Finished
Other Specifics
| 3 | |
| Concrete Perimeter | |
| Asphalt,Side Drive | |
| Balcony, Deck, Patio, Hot Tub, Stamped Concrete Patio, In Ground Pool, Storms/Screens | |
| Wooded,Mature Trees | |
| 395 X 612 X 397 X 616 | |
| Unfinished | |
| Full | |
| Vaulted/Cathedral Ceilings, Hot Tub, Bar-Wet, Hardwood Floors, First Floor Bedroom, First Floor Laundry, First Floor Full Bath, Walk-In Closet(s) | |
| Range, Microwave, Dishwasher, Refrigerator, Washer, Dryer, Disposal, Stainless Steel Appliance(s), Wine Refrigerator | |
| Not in DB | |
| — | |
| — | |
| — | |
| Wood Burning, Gas Log |
Tax History
| Year | Property Taxes |
|---|---|
| 2021 | $21,319 |
Contact Agent
Nearby Similar Homes
Nearby Sold Comparables
Contact Agent
Listing Provided By
Metro Realty Inc.



