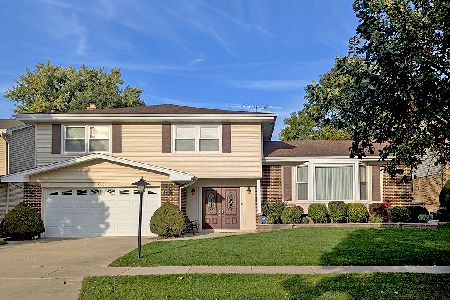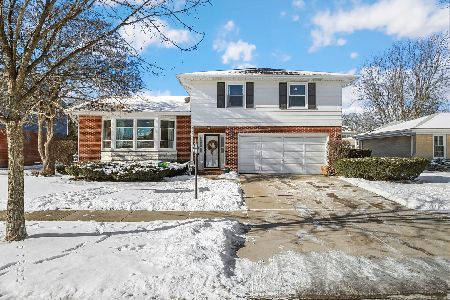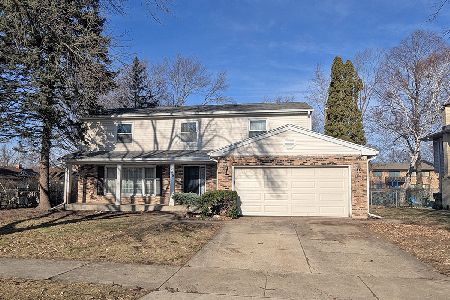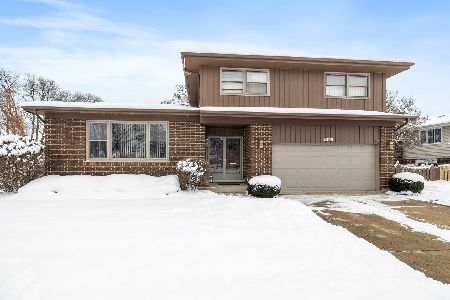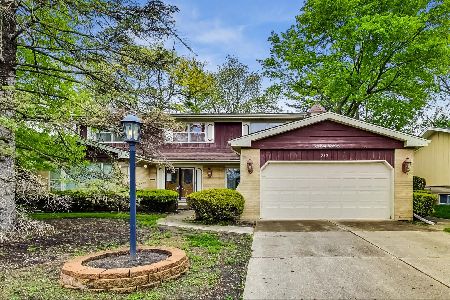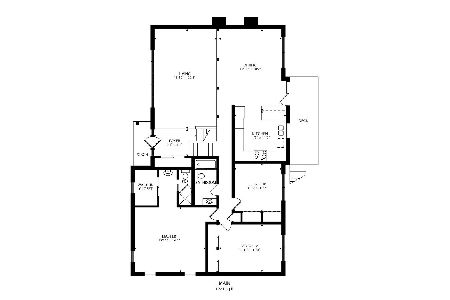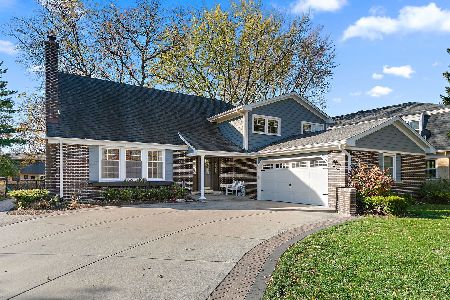712 Crabtree Drive, Arlington Heights, Illinois 60004
$615,000
|
Sold
|
|
| Status: | Closed |
| Sqft: | 2,874 |
| Cost/Sqft: | $217 |
| Beds: | 4 |
| Baths: | 3 |
| Year Built: | 1968 |
| Property Taxes: | $10,383 |
| Days On Market: | 1259 |
| Lot Size: | 0,00 |
Description
Prime location in the Ivy Hill subdivision. Just steps away from top rated Ivy Hill Elementary, Thomas Jr. High and Buffalo Grove High Schools (Dist. 25 & 214). A short walk to Arlington Lake and parks. Over 150k in upgrades. You won't want your clients to miss this: Welcome home! All the space you've been craving completely renovated. Open floor plan, bright kitchen with a large island, four spacious bedrooms, including a very large primary that boasts a great walk in closet/Bathroom ensuite. Huge stone fireplace. Great backyard. Finished basement. NEW roof, NEW wood flooring, NEW stainless steel appliances, NEW bathroom vanities, freshly painted exterior and interior. NEW light fixtures throughout, second story laundry, 1 year limited builder's warranty, NEW 5 inch base board throughout and MORE!!! This is a well built home that has been COMPLETELY RENOVATED. There isn't a surface within this house that hasn't been touched! YOU MUST SEE IT FOR YOURSELF!
Property Specifics
| Single Family | |
| — | |
| — | |
| 1968 | |
| — | |
| THE LINDEN | |
| No | |
| — |
| Cook | |
| Ivy Hill | |
| — / Not Applicable | |
| — | |
| — | |
| — | |
| 11446312 | |
| 03172050010000 |
Nearby Schools
| NAME: | DISTRICT: | DISTANCE: | |
|---|---|---|---|
|
Grade School
Ivy Hill Elementary School |
25 | — | |
|
Middle School
Thomas Middle School |
25 | Not in DB | |
|
High School
Buffalo Grove High School |
214 | Not in DB | |
Property History
| DATE: | EVENT: | PRICE: | SOURCE: |
|---|---|---|---|
| 17 Jun, 2022 | Sold | $410,000 | MRED MLS |
| 4 Jun, 2022 | Under contract | $450,000 | MRED MLS |
| 27 May, 2022 | Listed for sale | $450,000 | MRED MLS |
| 1 Mar, 2023 | Sold | $615,000 | MRED MLS |
| 18 Jan, 2023 | Under contract | $625,000 | MRED MLS |
| — | Last price change | $649,888 | MRED MLS |
| 20 Sep, 2022 | Listed for sale | $649,888 | MRED MLS |
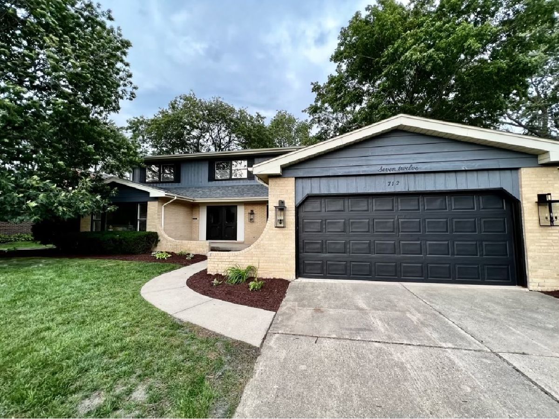
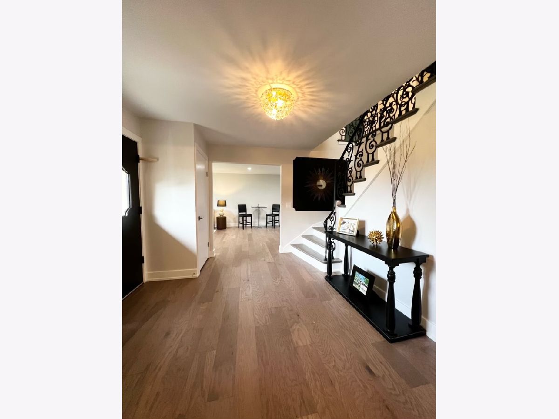
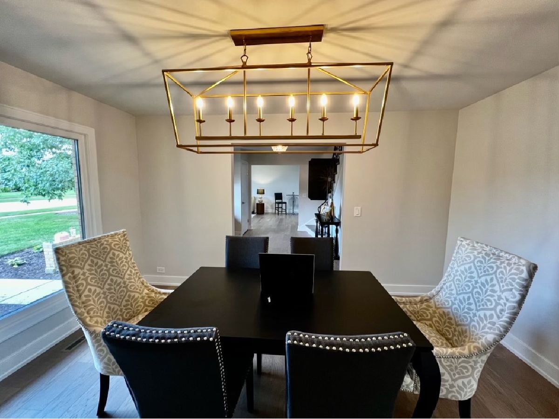
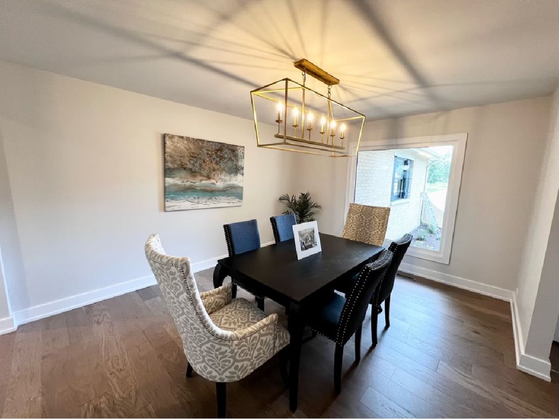
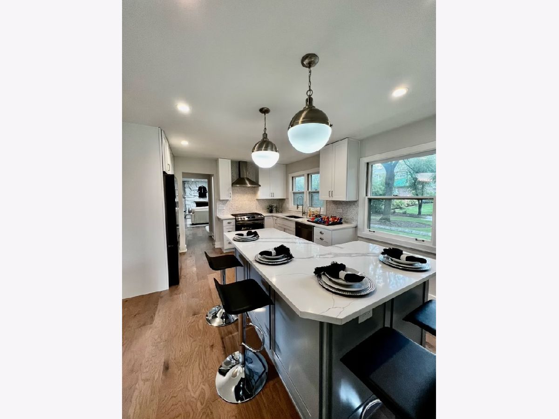
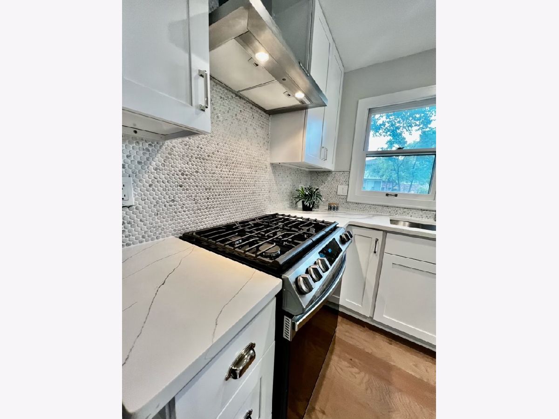
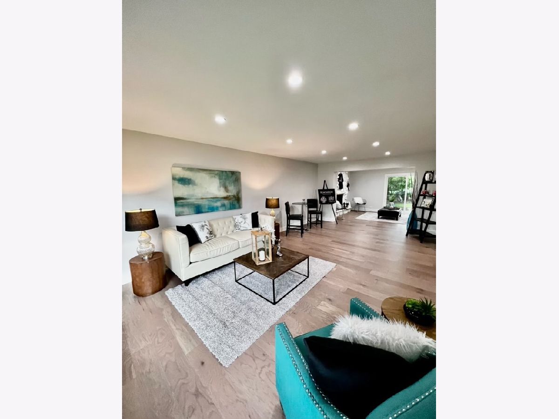
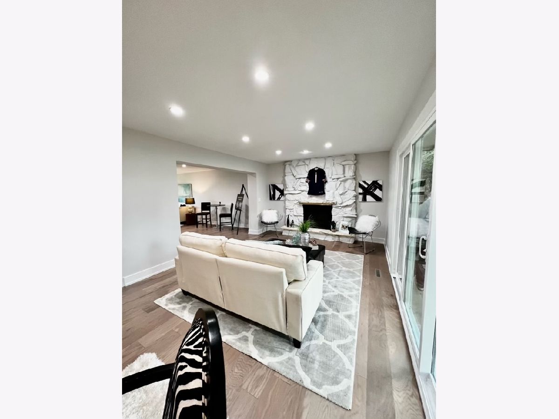
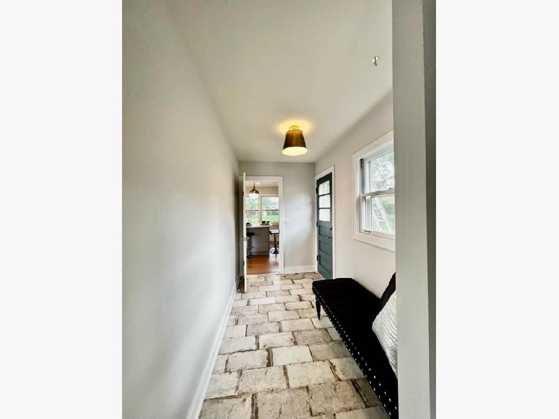
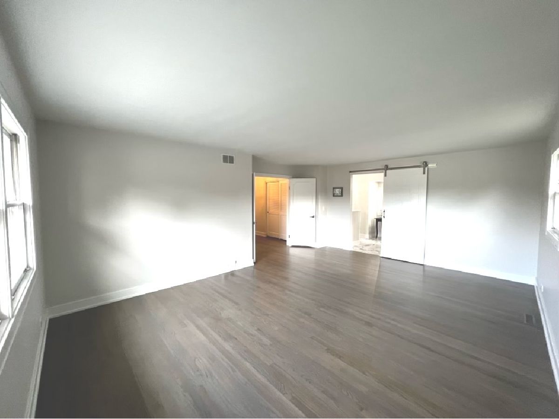
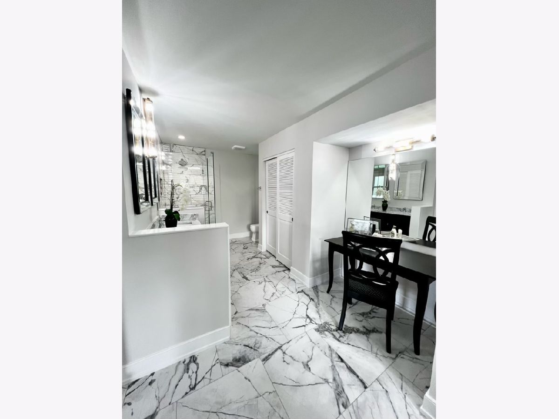
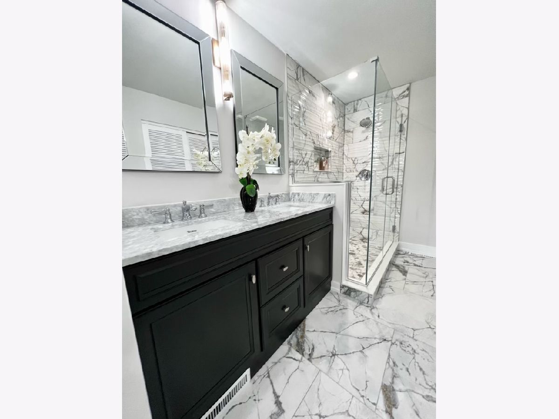
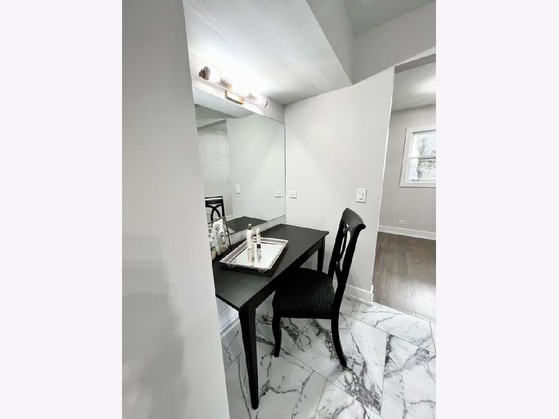
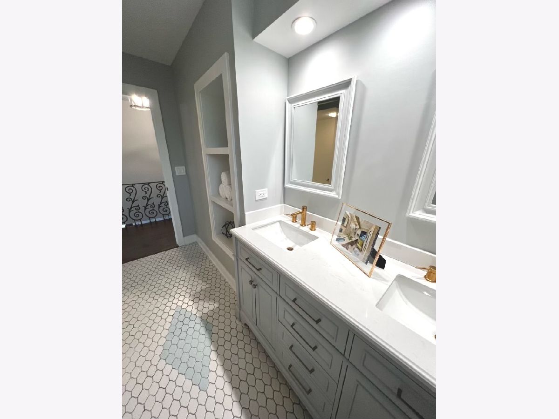
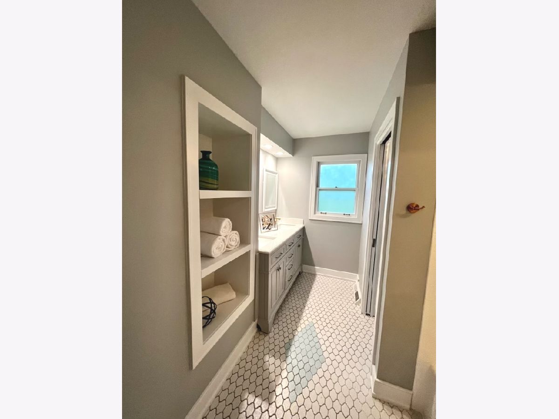
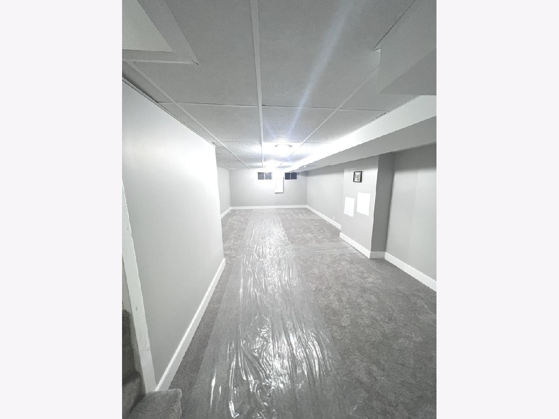
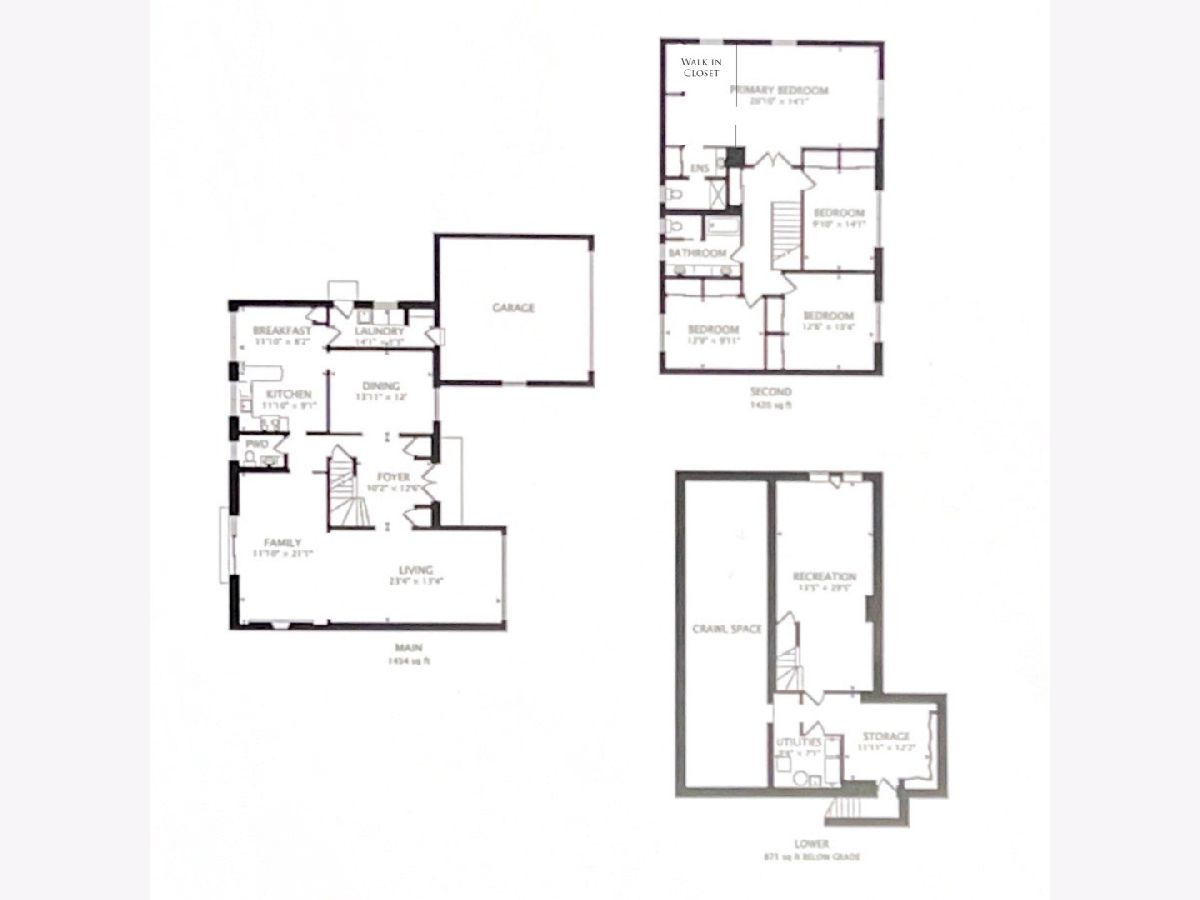
Room Specifics
Total Bedrooms: 4
Bedrooms Above Ground: 4
Bedrooms Below Ground: 0
Dimensions: —
Floor Type: —
Dimensions: —
Floor Type: —
Dimensions: —
Floor Type: —
Full Bathrooms: 3
Bathroom Amenities: Double Sink
Bathroom in Basement: 0
Rooms: —
Basement Description: Finished,Crawl
Other Specifics
| 2 | |
| — | |
| Concrete | |
| — | |
| — | |
| 9382 | |
| Unfinished | |
| — | |
| — | |
| — | |
| Not in DB | |
| — | |
| — | |
| — | |
| — |
Tax History
| Year | Property Taxes |
|---|---|
| 2022 | $10,383 |
Contact Agent
Nearby Similar Homes
Nearby Sold Comparables
Contact Agent
Listing Provided By
eXp Realty, LLC

