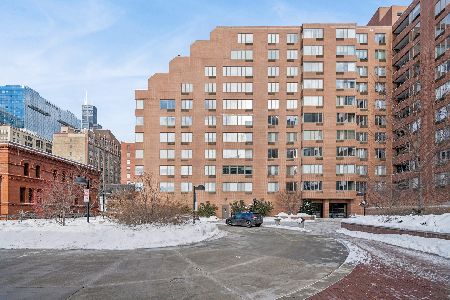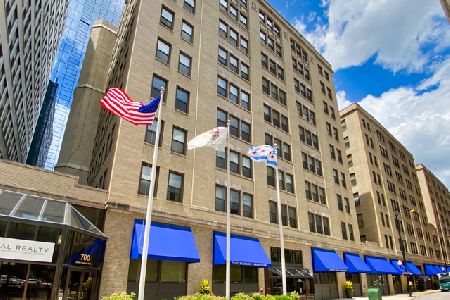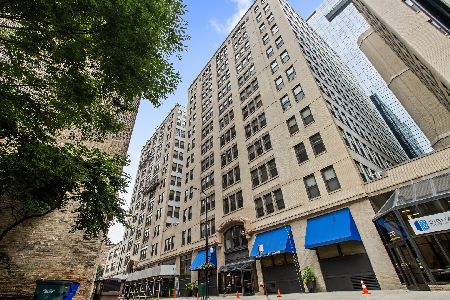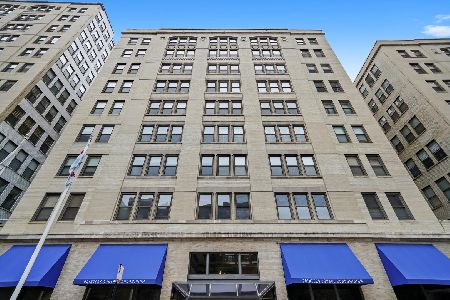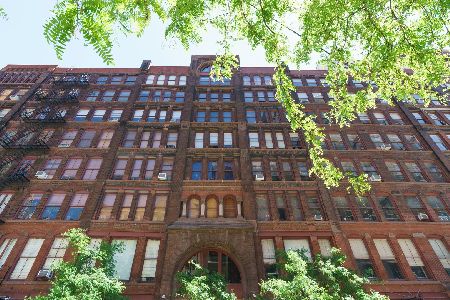711 Dearborn Street, Loop, Chicago, Illinois 60605
$449,900
|
Sold
|
|
| Status: | Closed |
| Sqft: | 1,640 |
| Cost/Sqft: | $305 |
| Beds: | 3 |
| Baths: | 2 |
| Year Built: | 1883 |
| Property Taxes: | $7,599 |
| Days On Market: | 2035 |
| Lot Size: | 0,00 |
Description
Gorgeous live/work timber loft offered for sale in the historic Donohue Building. This enormous city home offers an open floorplan with 1640 Sq Ft of living space. The existing floorplan features a massive living/dining room, fully rehabbed chef's kitchen, 3 fully enclosed bedrooms, and 2 full bathrooms. The fully enclosed master suite offers a spacious walk-in closet & full bath. Tons of character throughout, original maple hardwood floors, timber beams, exposed brick, soaring 11' ceilings, huge windows, ceiling fans, and central air conditioning (space-pac installed in 2018). Building features; exercise room, storage rooms, and bike room. Conveniently located Just steps to; The Chicago Loop Business District, Grant Park, Lakefront, All CTA Trains & Buses, Commuter Trains, Divvy Bikes, ZIP Cars, The Roosevelt Collection Mall, ICON Theaters, Starbucks, Target, Mariano's, Trader Joe's, and Many Entertainment, Dining, and Shopping Options. The Donohue Building offers the convenience of Live/Work units which are investor-friendly with NO RENTAL CAP. Indoor Parking Available for Rent or Sale in several Neighboring Buildings (See Agent Notes).
Property Specifics
| Condos/Townhomes | |
| 8 | |
| — | |
| 1883 | |
| None | |
| TIMBER LOFT | |
| No | |
| — |
| Cook | |
| Donohue Building Lofts | |
| 1062 / Monthly | |
| Heat,Water,Insurance,TV/Cable,Exercise Facilities,Exterior Maintenance,Scavenger,Snow Removal,Internet | |
| Lake Michigan,Public | |
| Public Sewer | |
| 10771785 | |
| 17164070211059 |
Nearby Schools
| NAME: | DISTRICT: | DISTANCE: | |
|---|---|---|---|
|
Grade School
South Loop Elementary School |
299 | — | |
|
Middle School
South Loop Elementary School |
299 | Not in DB | |
|
High School
Jones College Prep High School |
299 | Not in DB | |
Property History
| DATE: | EVENT: | PRICE: | SOURCE: |
|---|---|---|---|
| 4 Apr, 2011 | Sold | $385,000 | MRED MLS |
| 14 Feb, 2011 | Under contract | $427,500 | MRED MLS |
| — | Last price change | $429,000 | MRED MLS |
| 10 Sep, 2010 | Listed for sale | $476,000 | MRED MLS |
| 16 Oct, 2020 | Sold | $449,900 | MRED MLS |
| 23 Aug, 2020 | Under contract | $499,900 | MRED MLS |
| 6 Jul, 2020 | Listed for sale | $499,900 | MRED MLS |


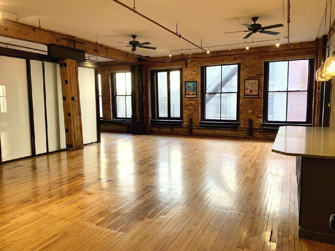
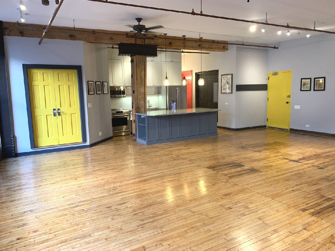
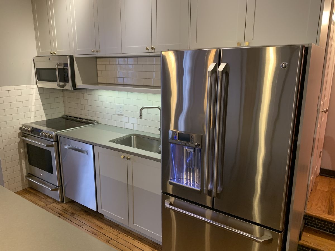
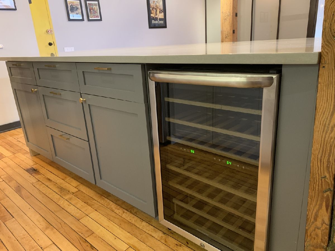
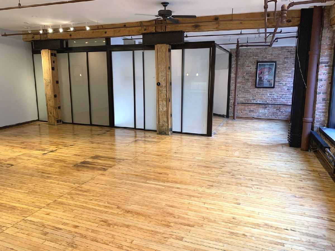

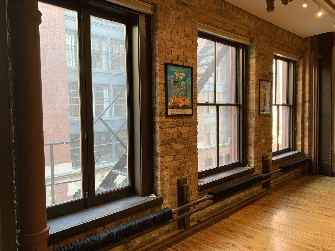
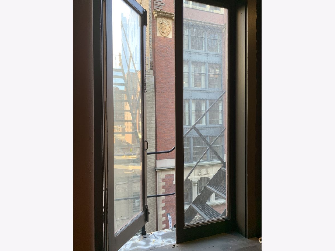
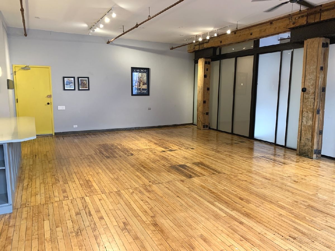
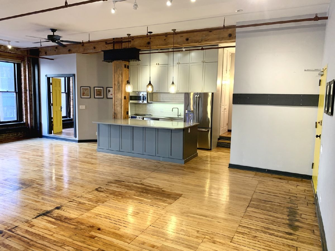

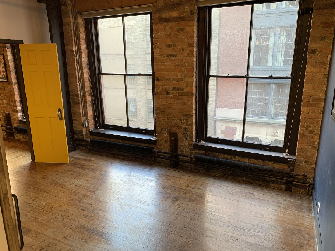
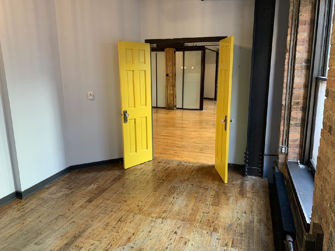
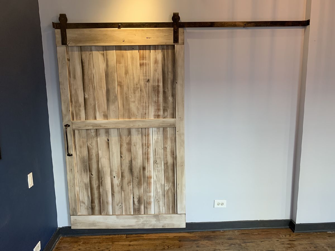
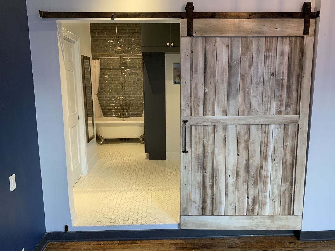
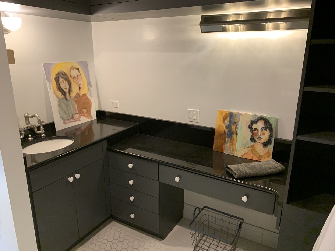
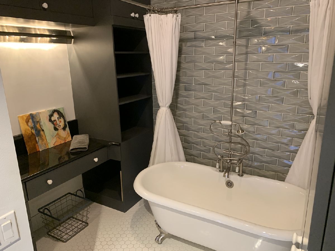
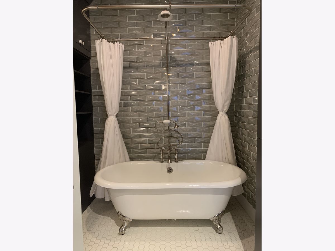
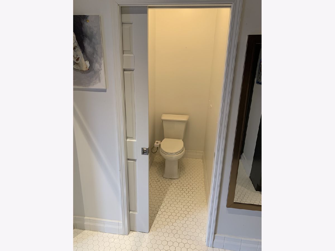
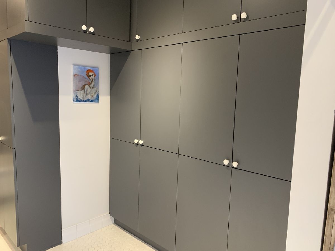
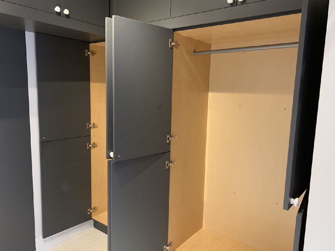
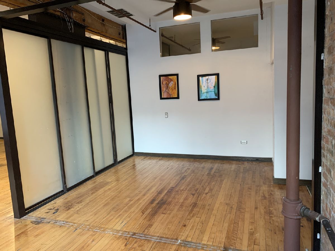
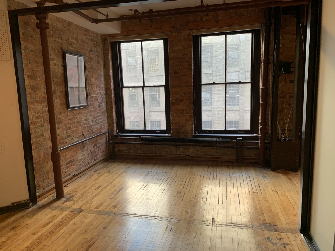
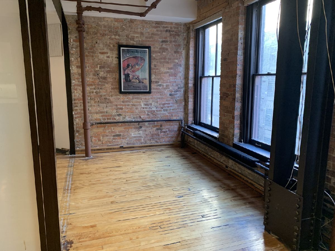
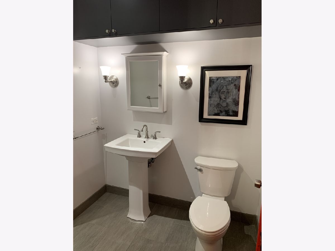
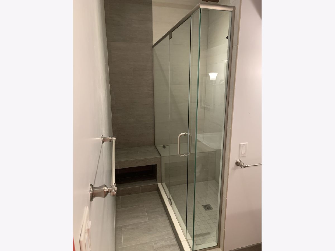
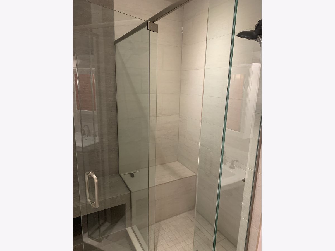
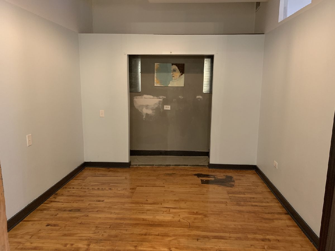

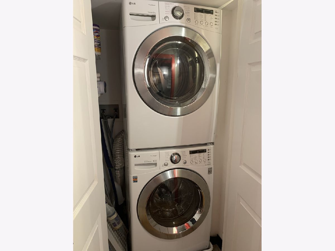
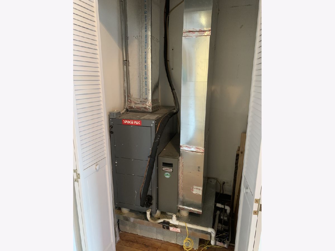
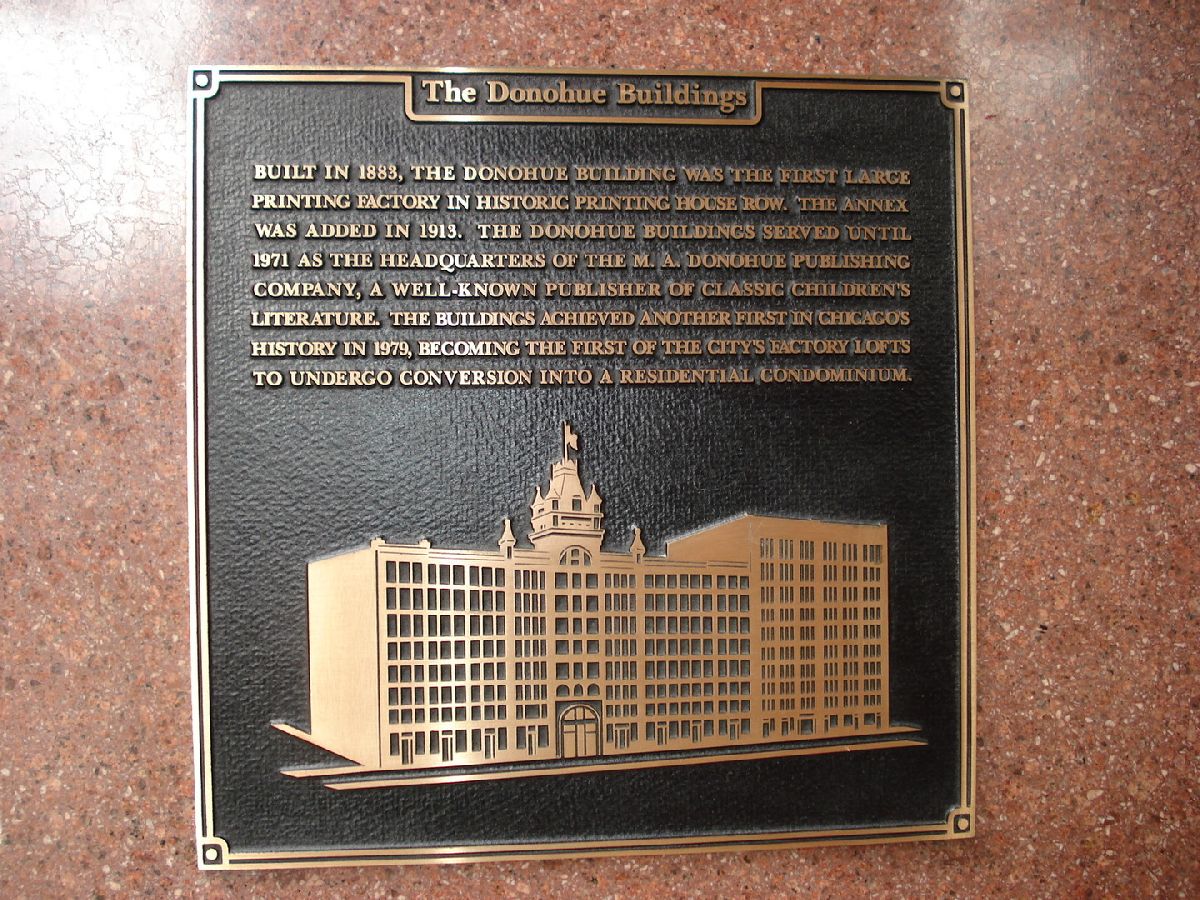

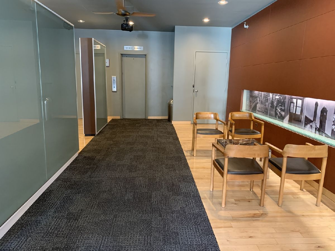
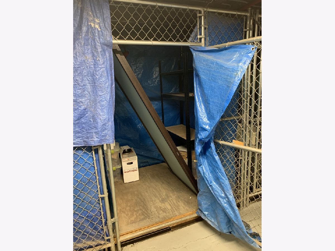
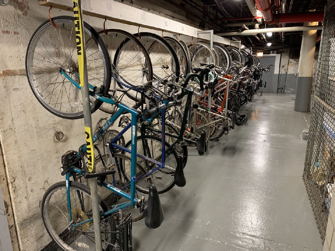
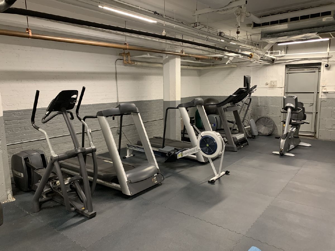
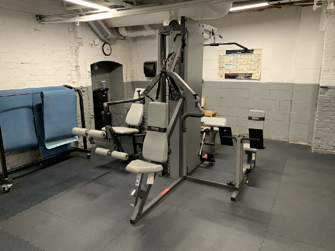
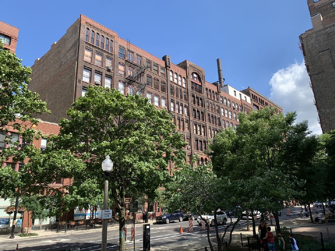
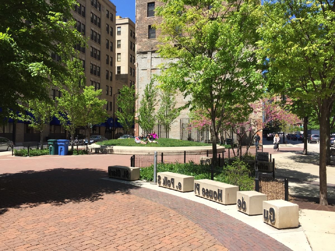
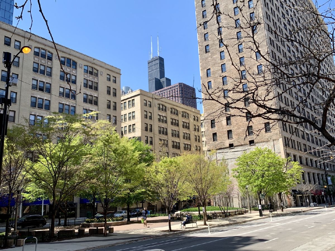
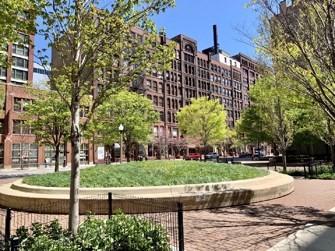
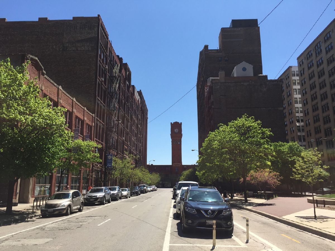
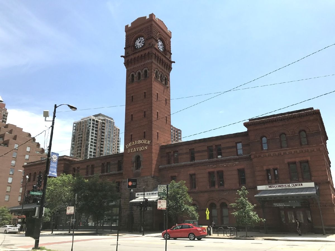
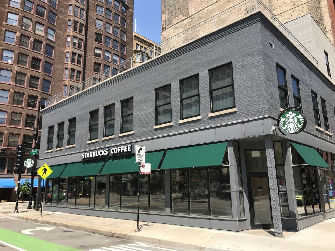
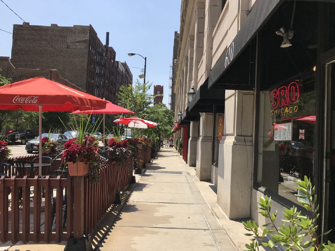
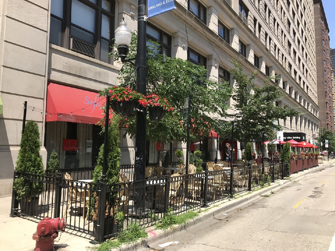
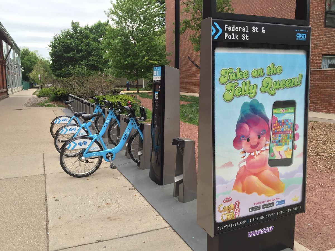
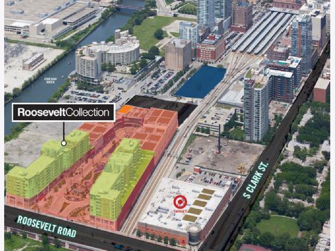
Room Specifics
Total Bedrooms: 3
Bedrooms Above Ground: 3
Bedrooms Below Ground: 0
Dimensions: —
Floor Type: Hardwood
Dimensions: —
Floor Type: Hardwood
Full Bathrooms: 2
Bathroom Amenities: Soaking Tub
Bathroom in Basement: 0
Rooms: Walk In Closet
Basement Description: None
Other Specifics
| 1 | |
| Reinforced Caisson | |
| — | |
| — | |
| Common Grounds,Park Adjacent | |
| COMMON | |
| — | |
| Full | |
| Hardwood Floors, Laundry Hook-Up in Unit, Storage, Built-in Features, Walk-In Closet(s) | |
| Range, Microwave, Dishwasher, Refrigerator, Washer, Dryer, Stainless Steel Appliance(s), Wine Refrigerator | |
| Not in DB | |
| — | |
| — | |
| Bike Room/Bike Trails, Elevator(s), Exercise Room, Storage, On Site Manager/Engineer, Receiving Room, Restaurant, Service Elevator(s), Valet/Cleaner | |
| — |
Tax History
| Year | Property Taxes |
|---|---|
| 2011 | $5,445 |
| 2020 | $7,599 |
Contact Agent
Nearby Similar Homes
Nearby Sold Comparables
Contact Agent
Listing Provided By
Exit Strategy Realty

