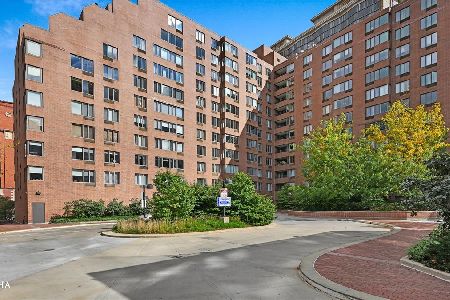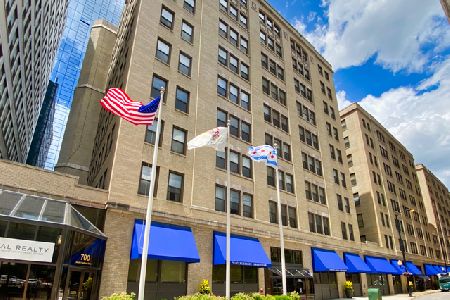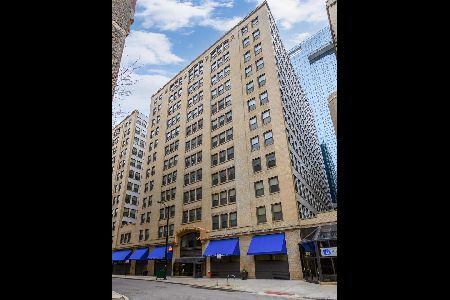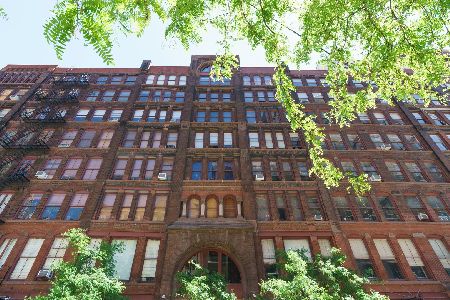711 Dearborn Street, Loop, Chicago, Illinois 60605
$584,500
|
Sold
|
|
| Status: | Closed |
| Sqft: | 2,200 |
| Cost/Sqft: | $261 |
| Beds: | 2 |
| Baths: | 3 |
| Year Built: | 1880 |
| Property Taxes: | $10,095 |
| Days On Market: | 1865 |
| Lot Size: | 0,00 |
Description
One of a kind, rare and Unique PENTHOUSE two story condo in the historic Donohue Building. This recently renovated 7th and 8th floor combo unit has soaring 13' timber loft ceilings! Exposed brick and timber gorgeous home. An entertainers dream! Perfectly located in the heart of Printers Row with a views of the nearby park. The floor-plan features a generous living/dining room with a spacious kitchen. First floor features a powder room off the foyer, massive dining/living/kitchen combo and HUGE master bedroom with ensuite full bathroom and walk in closet. Second floor features a room large enough for a bed, work from home station and workout area. Several large closets throughout. Incredible light!! NEW hot water heater, NEW Refrigerator, NEW AC Unit, NEW LED lights with Alexa compatibility, NEW motorized blinds. Washer/Dryer in the master closet. Central AC. TWO LARGE storage areas. Gobs of character throughout. Well run building with strong financials. Building features a large exercise room, on sight engineer and bike room. Just steps to; the Loop Business, Grant Park, the Lakefront, All CTA Trains & Buses, Commuter Trains, Expressways, Divvy Bikes, ZIP Cars, The Roosevelt Collection Mall, ICON Theaters, Starbucks, Target, Mariano's, Trader Joe's, and Many Entertainment, Dining, and Shopping Options. The Building is INVESTOR FRIENDLY, with NO RENTAL CAP. Indoor Parking Available for Sale nearby. The building was the first conversion from commercial space, a Publishing house for children's books, and no two units are alike. Gym in the building and on-sight manager. A once in a lifetime condo. If you are looking for a one of a kind property, you just found it.
Property Specifics
| Condos/Townhomes | |
| 8 | |
| — | |
| 1880 | |
| None | |
| — | |
| No | |
| — |
| Cook | |
| — | |
| 1431 / Monthly | |
| Heat,Water,Insurance,Exercise Facilities,Scavenger,Snow Removal,Internet | |
| Lake Michigan | |
| Public Sewer | |
| 10882654 | |
| 17164070211026 |
Nearby Schools
| NAME: | DISTRICT: | DISTANCE: | |
|---|---|---|---|
|
Grade School
South Loop Elementary School |
299 | — | |
|
High School
Jones College Prep High School |
299 | Not in DB | |
Property History
| DATE: | EVENT: | PRICE: | SOURCE: |
|---|---|---|---|
| 10 Dec, 2014 | Sold | $550,000 | MRED MLS |
| 13 Oct, 2014 | Under contract | $575,000 | MRED MLS |
| — | Last price change | $595,000 | MRED MLS |
| 12 Jun, 2014 | Listed for sale | $595,000 | MRED MLS |
| 4 Jan, 2021 | Sold | $584,500 | MRED MLS |
| 21 Nov, 2020 | Under contract | $575,000 | MRED MLS |
| — | Last price change | $600,000 | MRED MLS |
| 25 Sep, 2020 | Listed for sale | $625,000 | MRED MLS |
| 31 Oct, 2023 | Under contract | $0 | MRED MLS |
| 18 Oct, 2023 | Listed for sale | $0 | MRED MLS |
| 1 Apr, 2024 | Sold | $652,500 | MRED MLS |
| 7 Mar, 2024 | Under contract | $675,000 | MRED MLS |
| 28 Feb, 2024 | Listed for sale | $675,000 | MRED MLS |
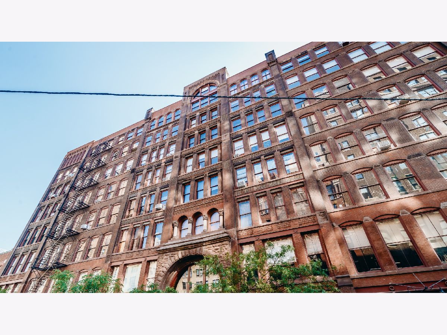
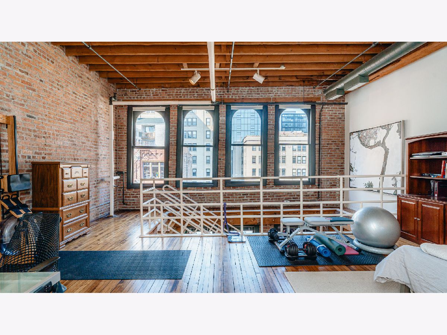
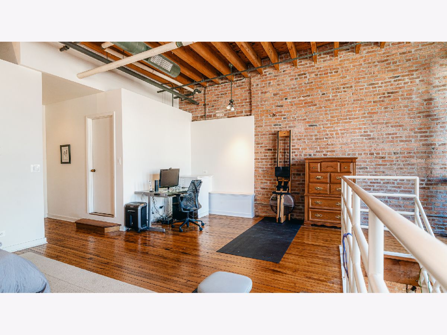
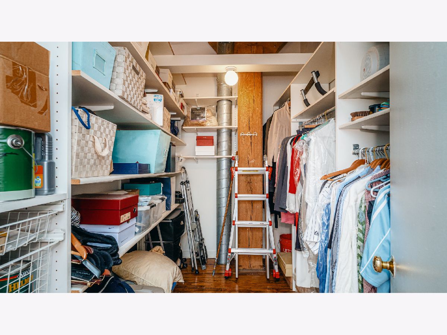
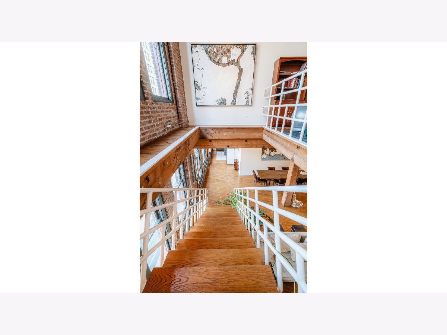
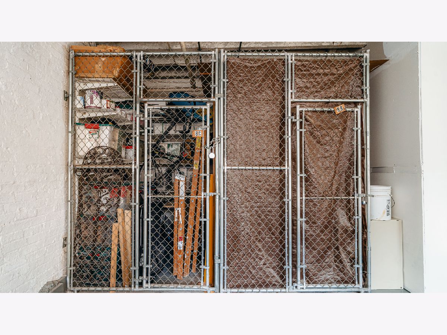
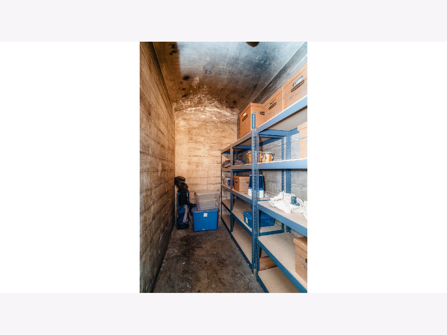
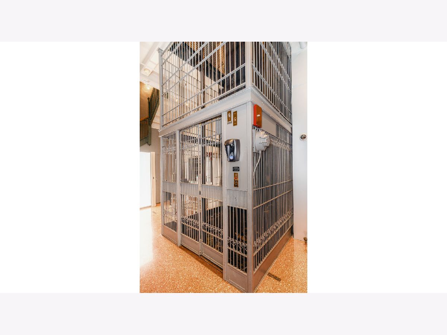
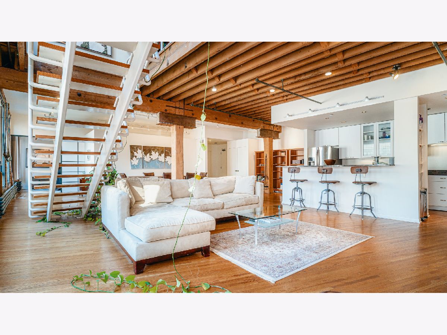
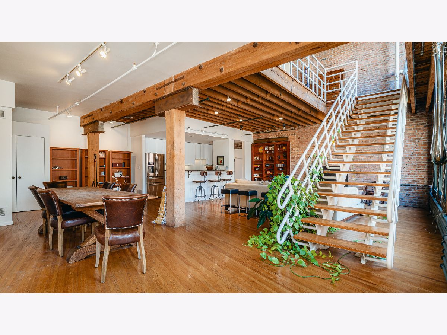
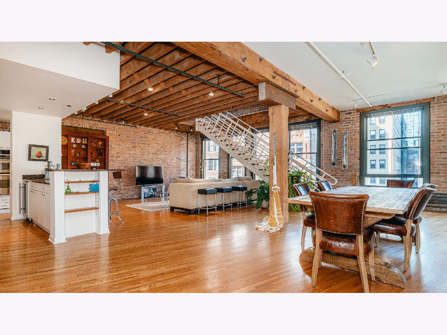
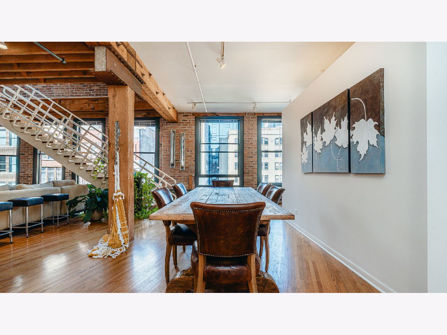
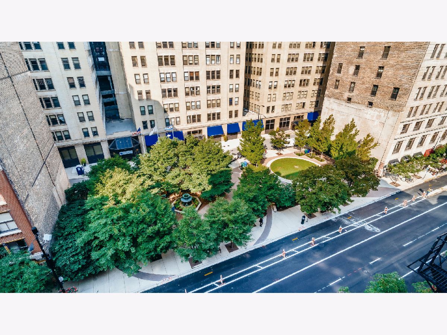
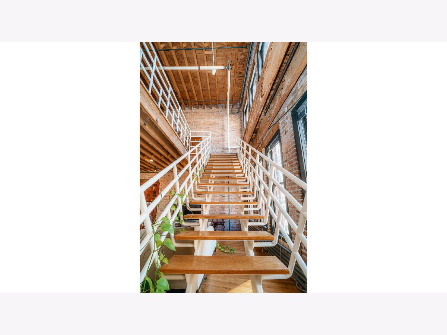
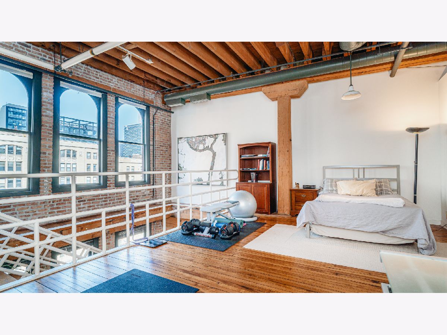
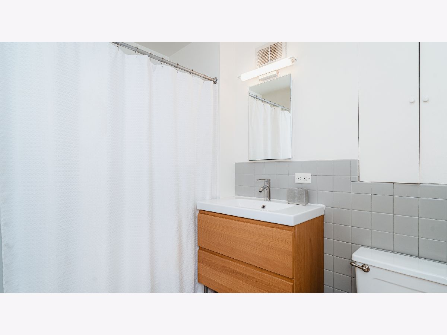
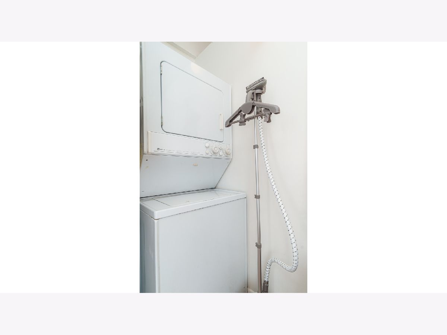
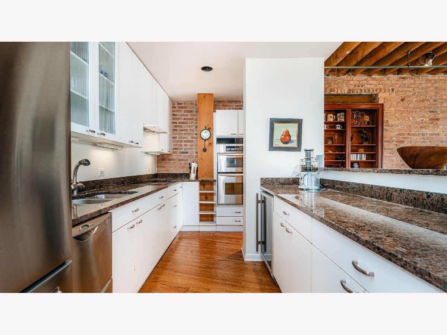
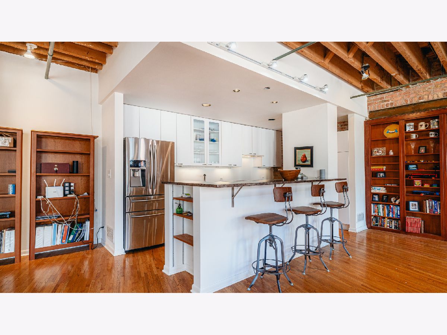
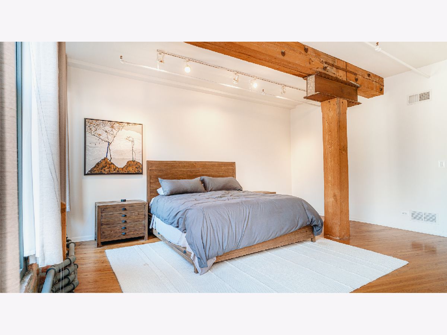
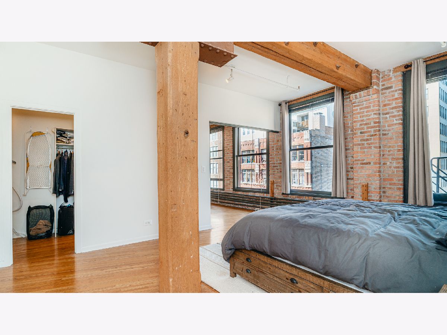
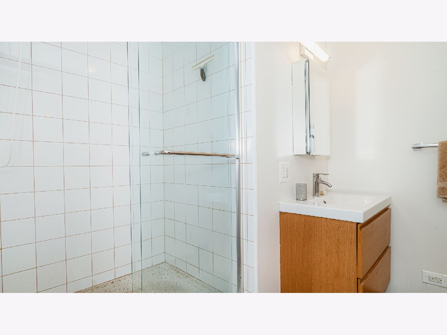
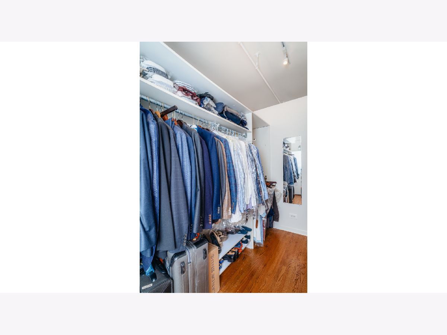
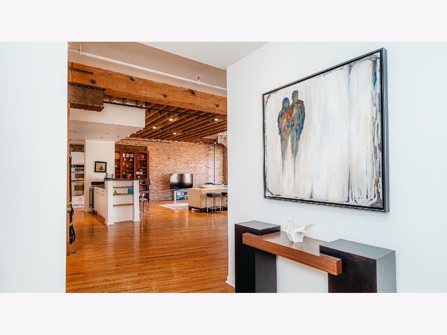
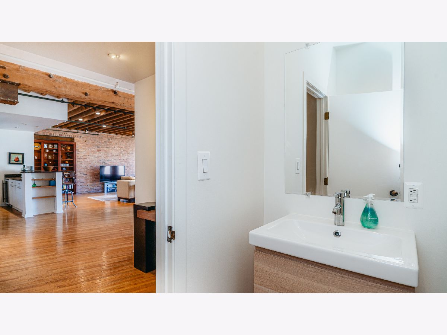
Room Specifics
Total Bedrooms: 2
Bedrooms Above Ground: 2
Bedrooms Below Ground: 0
Dimensions: —
Floor Type: Hardwood
Full Bathrooms: 3
Bathroom Amenities: —
Bathroom in Basement: 0
Rooms: No additional rooms
Basement Description: None
Other Specifics
| 1 | |
| — | |
| — | |
| — | |
| — | |
| CONDO | |
| — | |
| Full | |
| Hardwood Floors, Laundry Hook-Up in Unit, Storage, Walk-In Closet(s), Beamed Ceilings, Open Floorplan | |
| Washer, Dryer | |
| Not in DB | |
| — | |
| — | |
| Bike Room/Bike Trails, Elevator(s), Exercise Room, Storage, On Site Manager/Engineer, Receiving Room, Security Door Lock(s), Service Elevator(s) | |
| — |
Tax History
| Year | Property Taxes |
|---|---|
| 2014 | $7,308 |
| 2021 | $10,095 |
| 2024 | $11,003 |
Contact Agent
Nearby Similar Homes
Nearby Sold Comparables
Contact Agent
Listing Provided By
Jameson Sotheby's Intl Realty


