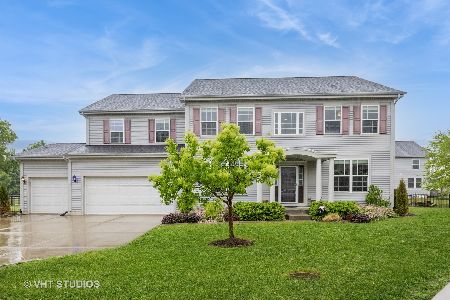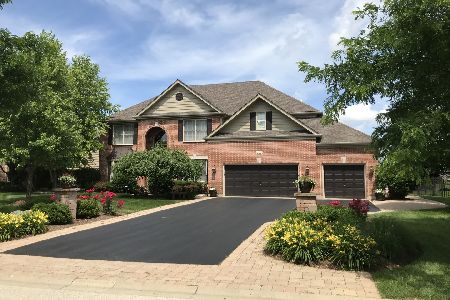711 Goldenrod Drive, Algonquin, Illinois 60102
$400,000
|
Sold
|
|
| Status: | Closed |
| Sqft: | 3,656 |
| Cost/Sqft: | $117 |
| Beds: | 4 |
| Baths: | 5 |
| Year Built: | 2005 |
| Property Taxes: | $11,023 |
| Days On Market: | 5621 |
| Lot Size: | 0,50 |
Description
SPECTACULAR 3600+SF CUSTOM HOME 1/2 ACRE LOT,VOL CEILS,CUSTOM BLT-INS & PROF DECOR T-OUT! HWD FLRS,2-STY FOY,BRIGHT LR,HUGE 2-STY FR W/ BRK FLPC,CHEFS KIT W/ CORIAN C-TOPS,SS APPLS,ISLAND&SLATE FLR,LG FORMAL DR,SUN RM W/ FRNCH DRS,DEN,MBR STE & DLX BA W/ DBL SINKS,SEP SWR & WP TUB,2ND FLR GUEST STE,FULL FIN BSMT W/ BATH & EXT ACCESS,PAVR PATIO OVERLOOKING PRIV NATURE PRESERVE,SPRINK SYS,PROF LNDSCP,QUICK CLOSE! A 10+
Property Specifics
| Single Family | |
| — | |
| Traditional | |
| 2005 | |
| Full | |
| CUSTOM | |
| No | |
| 0.5 |
| Mc Henry | |
| Terrace Lakes | |
| 0 / Not Applicable | |
| None | |
| Public | |
| Public Sewer | |
| 07596077 | |
| 1836180005 |
Nearby Schools
| NAME: | DISTRICT: | DISTANCE: | |
|---|---|---|---|
|
Grade School
Mackeben Elementary School |
158 | — | |
|
Middle School
Heineman Middle School |
158 | Not in DB | |
|
High School
Huntley High School |
158 | Not in DB | |
Property History
| DATE: | EVENT: | PRICE: | SOURCE: |
|---|---|---|---|
| 5 Nov, 2008 | Sold | $475,000 | MRED MLS |
| 23 Sep, 2008 | Under contract | $495,000 | MRED MLS |
| — | Last price change | $515,000 | MRED MLS |
| 1 Apr, 2008 | Listed for sale | $609,900 | MRED MLS |
| 4 Oct, 2010 | Sold | $400,000 | MRED MLS |
| 13 Aug, 2010 | Under contract | $429,000 | MRED MLS |
| 30 Jul, 2010 | Listed for sale | $429,000 | MRED MLS |
Room Specifics
Total Bedrooms: 4
Bedrooms Above Ground: 4
Bedrooms Below Ground: 0
Dimensions: —
Floor Type: Hardwood
Dimensions: —
Floor Type: Hardwood
Dimensions: —
Floor Type: Hardwood
Full Bathrooms: 5
Bathroom Amenities: Whirlpool,Separate Shower,Double Sink
Bathroom in Basement: 1
Rooms: Den,Eating Area,Gallery,Recreation Room,Storage,Sun Room,Utility Room-1st Floor,Walk In Closet
Basement Description: Finished,Exterior Access
Other Specifics
| 3 | |
| Concrete Perimeter | |
| Asphalt | |
| Patio | |
| Landscaped,Pond(s),Water View | |
| 186X100X188X96 | |
| Full,Unfinished | |
| Full | |
| Vaulted/Cathedral Ceilings | |
| Double Oven, Microwave, Dishwasher, Refrigerator, Disposal | |
| Not in DB | |
| Sidewalks, Street Lights, Street Paved | |
| — | |
| — | |
| Gas Log, Gas Starter |
Tax History
| Year | Property Taxes |
|---|---|
| 2008 | $10,480 |
| 2010 | $11,023 |
Contact Agent
Nearby Similar Homes
Nearby Sold Comparables
Contact Agent
Listing Provided By
Coldwell Banker Residential










