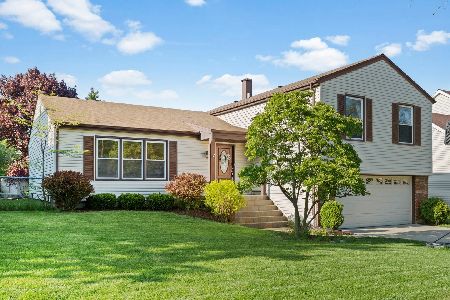711 Heatherdown Way, Buffalo Grove, Illinois 60089
$358,000
|
Sold
|
|
| Status: | Closed |
| Sqft: | 2,200 |
| Cost/Sqft: | $168 |
| Beds: | 4 |
| Baths: | 3 |
| Year Built: | 1978 |
| Property Taxes: | $8,435 |
| Days On Market: | 3128 |
| Lot Size: | 0,00 |
Description
*** New Price!***Solid 4 BEDRM 2-Story!!!Exterior Maintenance Free Brick, Siding & Soffits. Extended Cement Drive & Service Walk!!!Brazilian Cherry Hardwood Floors in Living Rm & Separate Dining Rm & Den. Ceramic tile in foyer, eat-in kitchen & family rm. Stone Gas Fireplace & Gas Logs in Family Rm w/Illuminated Ceiling. Newer Windows Mostly Pella w/Built-in Blinds. Finished Basement w/Wet Bar, Built-Ins, TV & Speakers. New 50 Gal Water Heater. Newer Sump Pump. Extra Insulation in Attic & Garage. New Garage Door & Opener!!!Newer Washer & Dryer, Tear off Roof 7 Years. Landscaped Yard w/Large Cement Patio & Storage Shed. PASSED RADON ON FILE!! WALKING DISTANCE TO PRAIRIE ELEMENTARY SCHOOL!!
Property Specifics
| Single Family | |
| — | |
| Colonial | |
| 1978 | |
| Partial | |
| 2-STORY | |
| No | |
| — |
| Lake | |
| Strathmore | |
| 0 / Not Applicable | |
| None | |
| Lake Michigan | |
| Public Sewer | |
| 09710019 | |
| 15292040100000 |
Nearby Schools
| NAME: | DISTRICT: | DISTANCE: | |
|---|---|---|---|
|
Grade School
Prairie Elementary School |
96 | — | |
|
Middle School
Twin Groves Middle School |
96 | Not in DB | |
|
High School
Adlai E Stevenson High School |
125 | Not in DB | |
Property History
| DATE: | EVENT: | PRICE: | SOURCE: |
|---|---|---|---|
| 19 Jan, 2018 | Sold | $358,000 | MRED MLS |
| 23 Nov, 2017 | Under contract | $369,900 | MRED MLS |
| — | Last price change | $384,900 | MRED MLS |
| 3 Aug, 2017 | Listed for sale | $399,900 | MRED MLS |
Room Specifics
Total Bedrooms: 4
Bedrooms Above Ground: 4
Bedrooms Below Ground: 0
Dimensions: —
Floor Type: Carpet
Dimensions: —
Floor Type: Wood Laminate
Dimensions: —
Floor Type: Carpet
Full Bathrooms: 3
Bathroom Amenities: —
Bathroom in Basement: 0
Rooms: Den
Basement Description: Finished
Other Specifics
| 2 | |
| Concrete Perimeter | |
| Concrete | |
| Patio, Storms/Screens | |
| Corner Lot,Landscaped | |
| 89X111 | |
| Full | |
| Full | |
| Bar-Wet, Wood Laminate Floors, First Floor Laundry | |
| Range, Microwave, Dishwasher, Refrigerator, Washer, Dryer, Disposal | |
| Not in DB | |
| Sidewalks, Street Lights, Street Paved | |
| — | |
| — | |
| Attached Fireplace Doors/Screen, Gas Log, Gas Starter |
Tax History
| Year | Property Taxes |
|---|---|
| 2018 | $8,435 |
Contact Agent
Nearby Similar Homes
Nearby Sold Comparables
Contact Agent
Listing Provided By
RE/MAX Destiny










