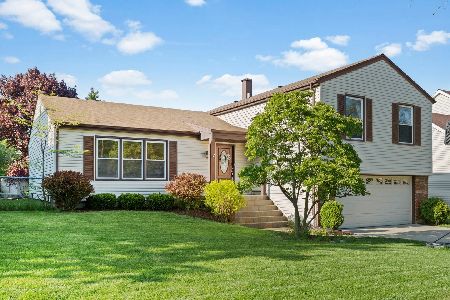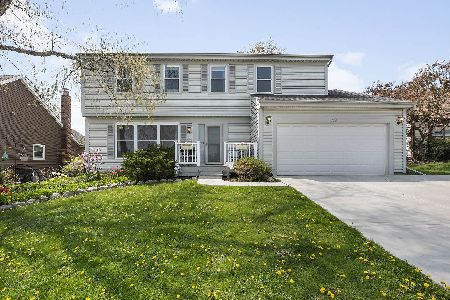721 Heatherdown Way, Buffalo Grove, Illinois 60089
$412,000
|
Sold
|
|
| Status: | Closed |
| Sqft: | 2,200 |
| Cost/Sqft: | $195 |
| Beds: | 4 |
| Baths: | 3 |
| Year Built: | 1978 |
| Property Taxes: | $10,194 |
| Days On Market: | 4332 |
| Lot Size: | 0,00 |
Description
Gorgeous, elegant, remodeled from top to bottom*open floor plan*high end features: modern kitchen w/custom 42"cabinets, granite counter tops, SS appliances, stone/glass backsplash, custom hardwood *staircase*, large family room on lower level, all bathrooms w/custom vanities, granite tops; recessed lighting, custom chandeliers, huge finished basement. Beautiful fenced backyard w/large patio and deck. WOW!!!!!
Property Specifics
| Single Family | |
| — | |
| Contemporary | |
| 1978 | |
| Full | |
| TRENT WITH SUB-BASEMENT | |
| No | |
| 0 |
| Lake | |
| — | |
| 0 / Not Applicable | |
| None | |
| Lake Michigan,Public | |
| Public Sewer | |
| 08588044 | |
| 15292040090000 |
Nearby Schools
| NAME: | DISTRICT: | DISTANCE: | |
|---|---|---|---|
|
Grade School
Prairie Elementary School |
96 | — | |
|
Middle School
Twin Groves Middle School |
96 | Not in DB | |
|
High School
Adlai E Stevenson High School |
125 | Not in DB | |
Property History
| DATE: | EVENT: | PRICE: | SOURCE: |
|---|---|---|---|
| 14 Jan, 2014 | Sold | $295,100 | MRED MLS |
| 9 Dec, 2013 | Under contract | $299,900 | MRED MLS |
| — | Last price change | $324,900 | MRED MLS |
| 21 Oct, 2013 | Listed for sale | $324,900 | MRED MLS |
| 2 Jun, 2014 | Sold | $412,000 | MRED MLS |
| 28 Apr, 2014 | Under contract | $429,000 | MRED MLS |
| 17 Apr, 2014 | Listed for sale | $429,000 | MRED MLS |
| 29 Jun, 2018 | Sold | $445,000 | MRED MLS |
| 19 May, 2018 | Under contract | $445,000 | MRED MLS |
| 18 May, 2018 | Listed for sale | $445,000 | MRED MLS |
| 21 Jul, 2020 | Sold | $412,000 | MRED MLS |
| 11 Jun, 2020 | Under contract | $414,000 | MRED MLS |
| — | Last price change | $429,000 | MRED MLS |
| 21 May, 2020 | Listed for sale | $429,000 | MRED MLS |
Room Specifics
Total Bedrooms: 4
Bedrooms Above Ground: 4
Bedrooms Below Ground: 0
Dimensions: —
Floor Type: Carpet
Dimensions: —
Floor Type: Carpet
Dimensions: —
Floor Type: Carpet
Full Bathrooms: 3
Bathroom Amenities: Soaking Tub
Bathroom in Basement: 0
Rooms: Foyer,Recreation Room,Walk In Closet
Basement Description: Finished,Sub-Basement
Other Specifics
| 2 | |
| Concrete Perimeter | |
| Concrete | |
| Deck, Patio, Storms/Screens | |
| Fenced Yard | |
| 70X120 | |
| Unfinished | |
| Full | |
| Hardwood Floors | |
| Range, Microwave, Dishwasher, Refrigerator, Washer, Dryer, Disposal, Stainless Steel Appliance(s) | |
| Not in DB | |
| Sidewalks, Street Lights, Street Paved | |
| — | |
| — | |
| — |
Tax History
| Year | Property Taxes |
|---|---|
| 2014 | $8,200 |
| 2014 | $10,194 |
| 2018 | $11,851 |
| 2020 | $12,944 |
Contact Agent
Nearby Similar Homes
Nearby Sold Comparables
Contact Agent
Listing Provided By
Gold & Azen Realty











