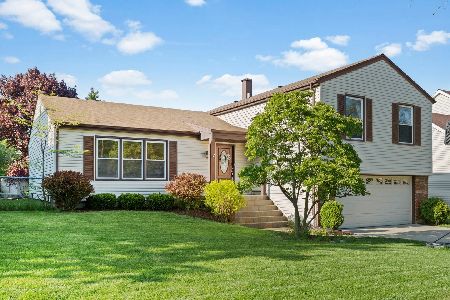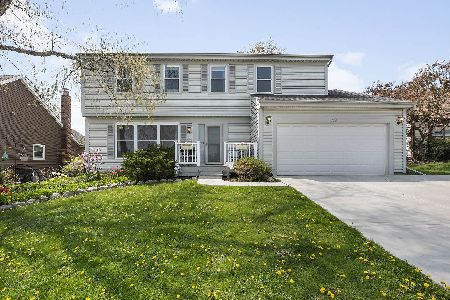721 Heatherdown Way, Buffalo Grove, Illinois 60089
$295,100
|
Sold
|
|
| Status: | Closed |
| Sqft: | 2,200 |
| Cost/Sqft: | $136 |
| Beds: | 4 |
| Baths: | 3 |
| Year Built: | 1978 |
| Property Taxes: | $8,200 |
| Days On Market: | 4510 |
| Lot Size: | 0,00 |
Description
Great opportunity to own this 4 bedroom 2.1 bath split level home for a great price. This property features and open layout, 2 car garage, recessed lighting, nice backyard and Stevenson school district. Just minutes from public transportation, expressways and shopping. TAXES PRORATED AT 100%, BUYER IS RESPONSIBLE FOR SURVEY IF REQUIRED.
Property Specifics
| Single Family | |
| — | |
| Tri-Level | |
| 1978 | |
| Full | |
| TRENT | |
| No | |
| 0 |
| Lake | |
| Camelot | |
| 0 / Not Applicable | |
| None | |
| Lake Michigan | |
| Public Sewer | |
| 08471578 | |
| 15292040090000 |
Nearby Schools
| NAME: | DISTRICT: | DISTANCE: | |
|---|---|---|---|
|
Grade School
Prairie Elementary School |
96 | — | |
|
Middle School
Twin Groves Middle School |
96 | Not in DB | |
|
High School
Adlai E Stevenson High School |
125 | Not in DB | |
Property History
| DATE: | EVENT: | PRICE: | SOURCE: |
|---|---|---|---|
| 14 Jan, 2014 | Sold | $295,100 | MRED MLS |
| 9 Dec, 2013 | Under contract | $299,900 | MRED MLS |
| — | Last price change | $324,900 | MRED MLS |
| 21 Oct, 2013 | Listed for sale | $324,900 | MRED MLS |
| 2 Jun, 2014 | Sold | $412,000 | MRED MLS |
| 28 Apr, 2014 | Under contract | $429,000 | MRED MLS |
| 17 Apr, 2014 | Listed for sale | $429,000 | MRED MLS |
| 29 Jun, 2018 | Sold | $445,000 | MRED MLS |
| 19 May, 2018 | Under contract | $445,000 | MRED MLS |
| 18 May, 2018 | Listed for sale | $445,000 | MRED MLS |
| 21 Jul, 2020 | Sold | $412,000 | MRED MLS |
| 11 Jun, 2020 | Under contract | $414,000 | MRED MLS |
| — | Last price change | $429,000 | MRED MLS |
| 21 May, 2020 | Listed for sale | $429,000 | MRED MLS |
Room Specifics
Total Bedrooms: 4
Bedrooms Above Ground: 4
Bedrooms Below Ground: 0
Dimensions: —
Floor Type: Carpet
Dimensions: —
Floor Type: Carpet
Dimensions: —
Floor Type: Carpet
Full Bathrooms: 3
Bathroom Amenities: —
Bathroom in Basement: 1
Rooms: Utility Room-1st Floor
Basement Description: Unfinished,Sub-Basement
Other Specifics
| 2 | |
| Concrete Perimeter | |
| — | |
| — | |
| Fenced Yard | |
| 70X120 | |
| Unfinished | |
| Full | |
| — | |
| Range, Microwave, Dishwasher, Washer, Dryer, Disposal | |
| Not in DB | |
| — | |
| — | |
| — | |
| — |
Tax History
| Year | Property Taxes |
|---|---|
| 2014 | $8,200 |
| 2014 | $10,194 |
| 2018 | $11,851 |
| 2020 | $12,944 |
Contact Agent
Nearby Similar Homes
Nearby Sold Comparables
Contact Agent
Listing Provided By
Berkshire Hathaway HomeServices Starck Real Estate











