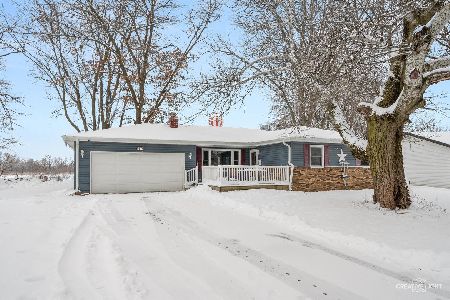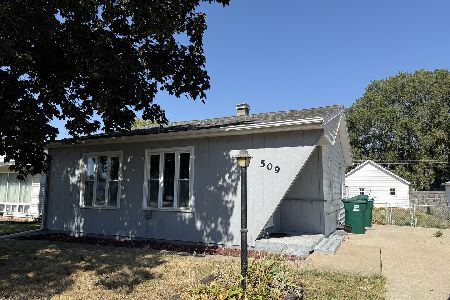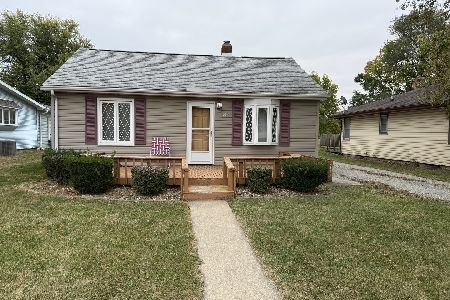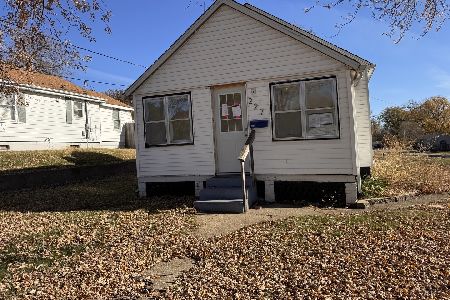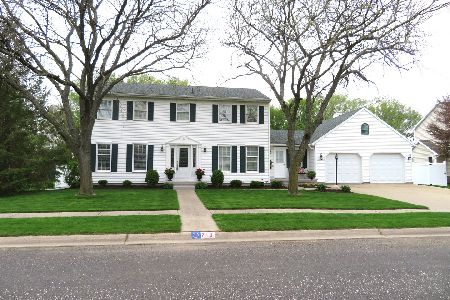711 Marsha Lane, Rock Falls, Illinois 61071
$179,000
|
Sold
|
|
| Status: | Closed |
| Sqft: | 1,100 |
| Cost/Sqft: | $164 |
| Beds: | 3 |
| Baths: | 3 |
| Year Built: | 1990 |
| Property Taxes: | $3,724 |
| Days On Market: | 816 |
| Lot Size: | 0,00 |
Description
Move in ready 3 bedroom, 2.5 bathroom home in great location. The main level has an open layout with the family room and dining room having vaulted ceilings. The spacious kitchen with granite counter tops has a breakfast bar and nice appliances. Off the kitchen is a mudroom which leads to the backyard. The second level has three bedrooms and two full bathrooms. The main bedroom has its own private bathroom with a walk in shower. The full basement is partially finished with a second living room and an office or possible fourth bedroom. The basement also has a storage room. This home has a two car attached garage and a nice sized fenced in backyard with a deck and a hot tub which will stay. Shed is also located in the backyard. Some updates include a newer water heater (2022), hot tub (4 years old), roof (approximately 10 years old). Home is located in East Coloma School district!
Property Specifics
| Single Family | |
| — | |
| — | |
| 1990 | |
| — | |
| — | |
| No | |
| — |
| Whiteside | |
| — | |
| — / Not Applicable | |
| — | |
| — | |
| — | |
| 11904645 | |
| 11274510110000 |
Nearby Schools
| NAME: | DISTRICT: | DISTANCE: | |
|---|---|---|---|
|
Grade School
East Coloma Nelson Elementary Sc |
20 | — | |
|
Middle School
East Coloma Nelson Elementary Sc |
20 | Not in DB | |
|
High School
Rock Falls Township High School |
301 | Not in DB | |
Property History
| DATE: | EVENT: | PRICE: | SOURCE: |
|---|---|---|---|
| 28 Mar, 2014 | Sold | $70,000 | MRED MLS |
| 10 Mar, 2014 | Under contract | $87,900 | MRED MLS |
| — | Last price change | $104,900 | MRED MLS |
| 4 Nov, 2013 | Listed for sale | $119,900 | MRED MLS |
| 6 Oct, 2014 | Sold | $113,500 | MRED MLS |
| 18 Aug, 2014 | Under contract | $119,900 | MRED MLS |
| — | Last price change | $124,900 | MRED MLS |
| 17 Jun, 2014 | Listed for sale | $124,900 | MRED MLS |
| 20 Nov, 2023 | Sold | $179,000 | MRED MLS |
| 16 Oct, 2023 | Under contract | $180,000 | MRED MLS |
| 9 Oct, 2023 | Listed for sale | $180,000 | MRED MLS |
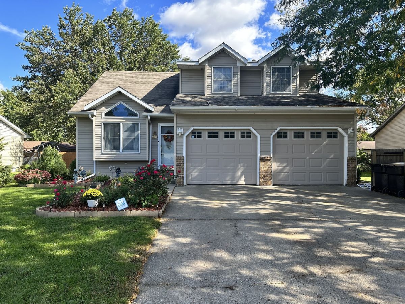
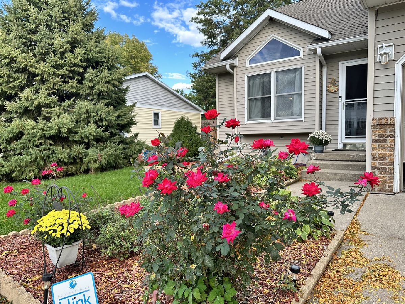
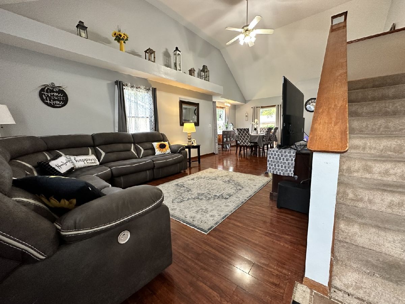
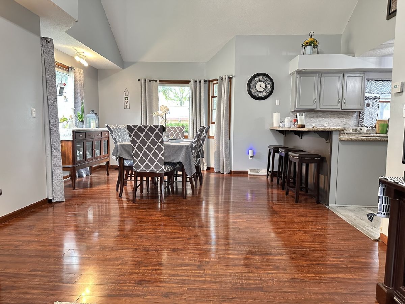
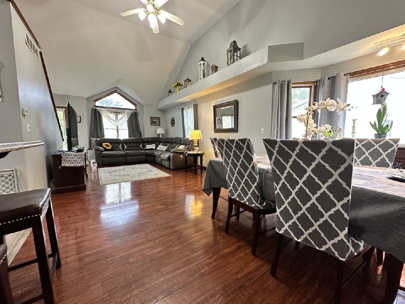
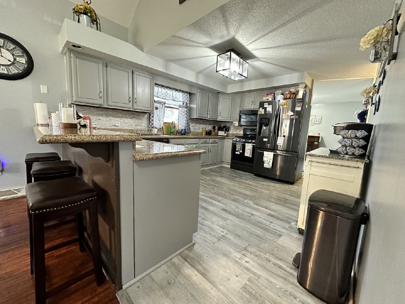
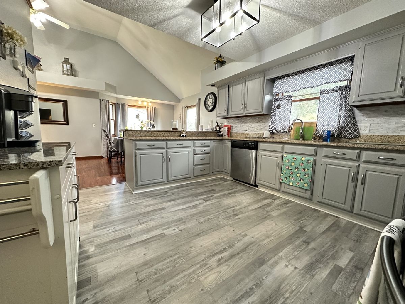
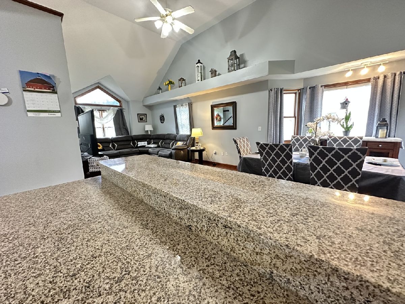
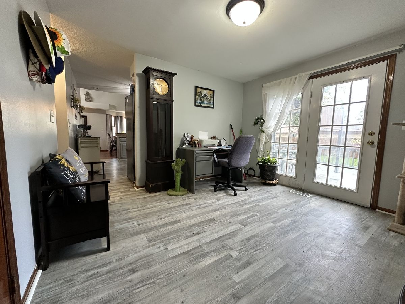
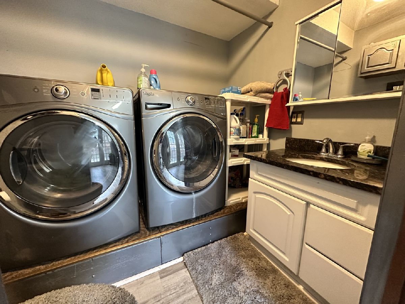
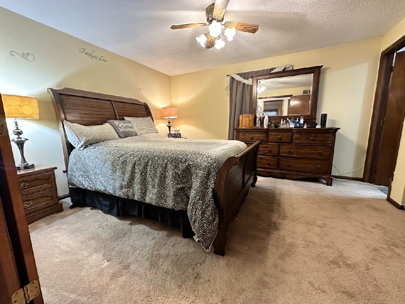
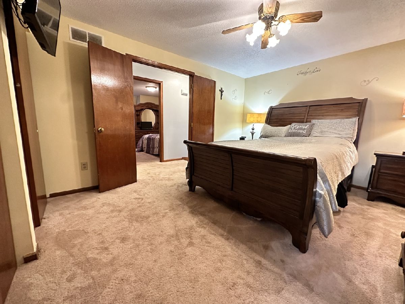
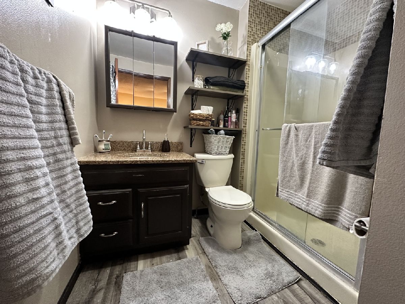
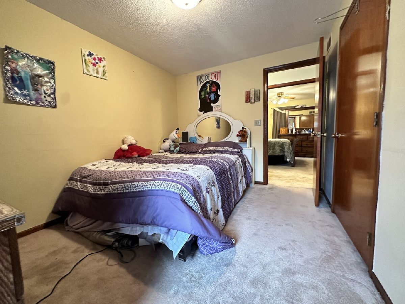
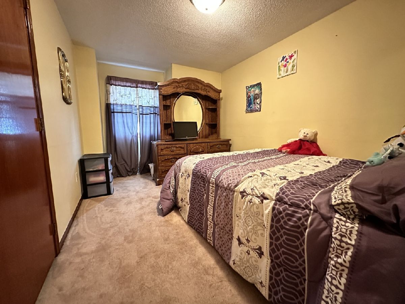
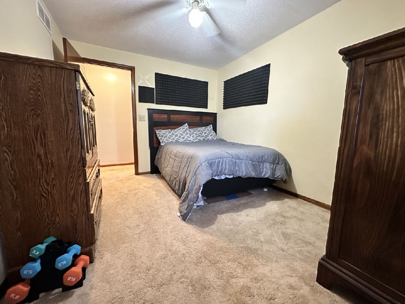
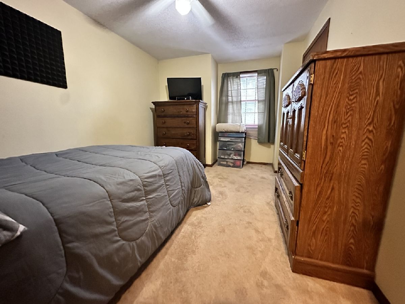
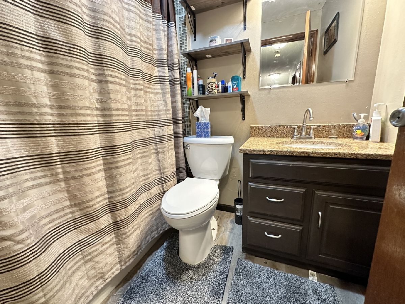
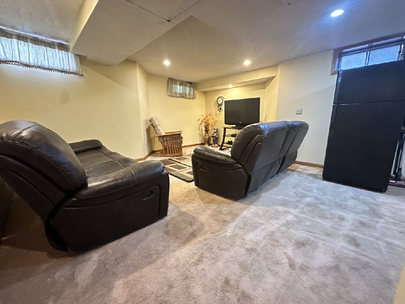
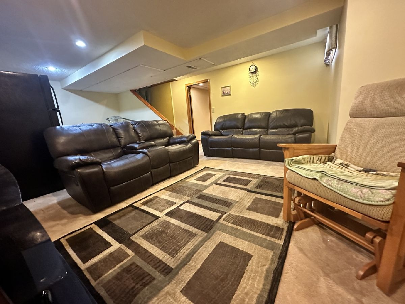
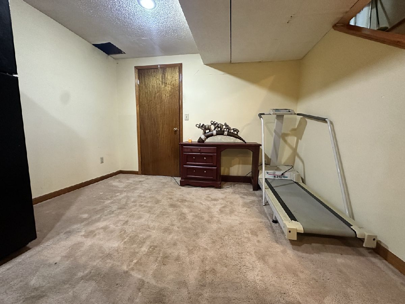
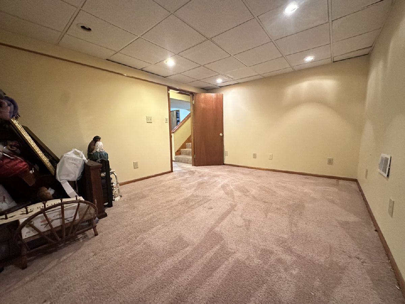
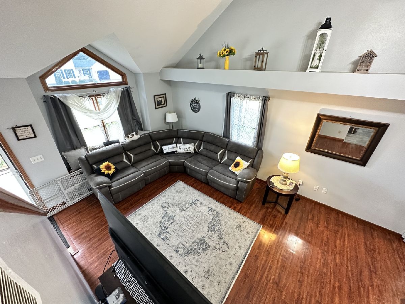
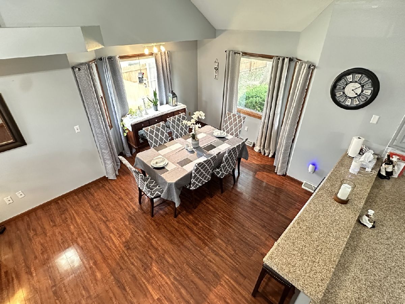
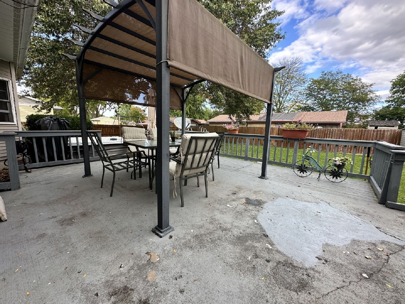
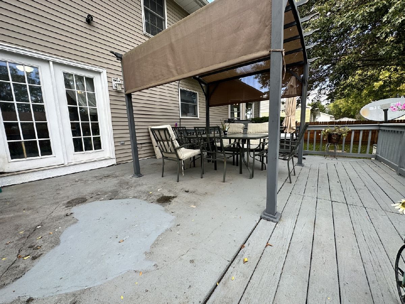
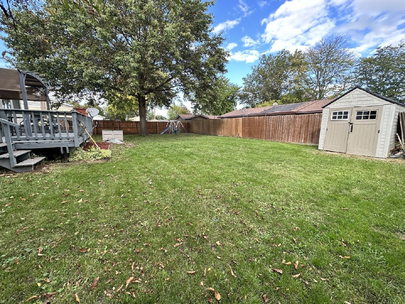
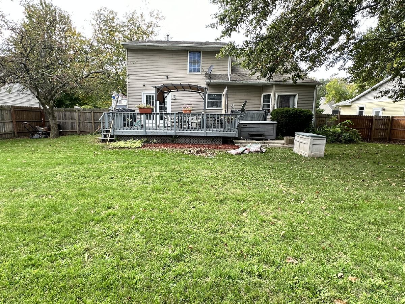
Room Specifics
Total Bedrooms: 3
Bedrooms Above Ground: 3
Bedrooms Below Ground: 0
Dimensions: —
Floor Type: —
Dimensions: —
Floor Type: —
Full Bathrooms: 3
Bathroom Amenities: —
Bathroom in Basement: 0
Rooms: —
Basement Description: Partially Finished
Other Specifics
| 2 | |
| — | |
| Concrete | |
| — | |
| — | |
| 80X120 | |
| — | |
| — | |
| — | |
| — | |
| Not in DB | |
| — | |
| — | |
| — | |
| — |
Tax History
| Year | Property Taxes |
|---|---|
| 2014 | $4,279 |
| 2014 | $4,269 |
| 2023 | $3,724 |
Contact Agent
Nearby Similar Homes
Nearby Sold Comparables
Contact Agent
Listing Provided By
RE/MAX Sauk Valley

