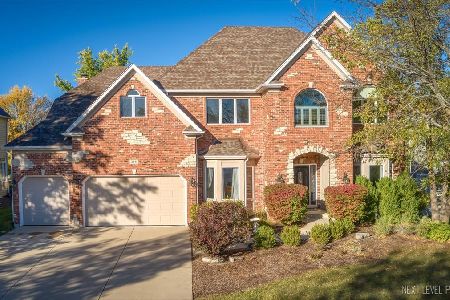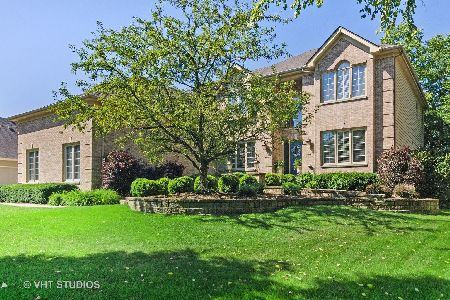711 Twin Elms Lane, Batavia, Illinois 60510
$557,500
|
Sold
|
|
| Status: | Closed |
| Sqft: | 3,827 |
| Cost/Sqft: | $150 |
| Beds: | 4 |
| Baths: | 5 |
| Year Built: | 2001 |
| Property Taxes: | $13,055 |
| Days On Market: | 5856 |
| Lot Size: | 0,00 |
Description
EXEC LIVING AT ITS FINEST! Over 5,600 sf of living space-all done w/style & charm. Chef's kit w/SS appl, granite tops, island & generous eating area. 2-story fam rm w/wall of windows & hdwd flrs. 1st flr den w/rich wood paneling & see-thru fplce. The pro fin bsmt w/media rm, wet bar, full bath & rec area will sell this home by itself! New deck w/firepit. Prem fenced yd. Top of the line finishes. Priced to sell - RUN!
Property Specifics
| Single Family | |
| — | |
| Traditional | |
| 2001 | |
| Full | |
| BUSHNELL | |
| No | |
| — |
| Kane | |
| Tanglewood Hills | |
| 325 / Quarterly | |
| Clubhouse,Pool | |
| Public | |
| Public Sewer | |
| 07390965 | |
| 1220479001 |
Nearby Schools
| NAME: | DISTRICT: | DISTANCE: | |
|---|---|---|---|
|
Grade School
Grace Mcwayne Elementary School |
101 | — | |
|
Middle School
Sam Rotolo Middle School Of Bat |
101 | Not in DB | |
|
High School
Batavia Sr High School |
101 | Not in DB | |
Property History
| DATE: | EVENT: | PRICE: | SOURCE: |
|---|---|---|---|
| 18 Jan, 2008 | Sold | $555,000 | MRED MLS |
| 4 Dec, 2007 | Under contract | $549,900 | MRED MLS |
| — | Last price change | $569,900 | MRED MLS |
| 19 Jul, 2007 | Listed for sale | $652,000 | MRED MLS |
| 15 Apr, 2010 | Sold | $557,500 | MRED MLS |
| 8 Feb, 2010 | Under contract | $575,000 | MRED MLS |
| — | Last price change | $600,000 | MRED MLS |
| 3 Dec, 2009 | Listed for sale | $600,000 | MRED MLS |
Room Specifics
Total Bedrooms: 4
Bedrooms Above Ground: 4
Bedrooms Below Ground: 0
Dimensions: —
Floor Type: Carpet
Dimensions: —
Floor Type: Carpet
Dimensions: —
Floor Type: Carpet
Full Bathrooms: 5
Bathroom Amenities: Whirlpool,Separate Shower,Double Sink
Bathroom in Basement: 1
Rooms: Den,Eating Area,Exercise Room,Foyer,Gallery,Library,Media Room,Recreation Room,Sun Room,Utility Room-1st Floor,Workshop
Basement Description: Finished
Other Specifics
| 3 | |
| Concrete Perimeter | |
| Concrete | |
| Deck | |
| Fenced Yard,Landscaped | |
| 75X150X94X150 | |
| Full | |
| Full | |
| Bar-Wet | |
| Double Oven, Microwave, Dishwasher, Refrigerator, Bar Fridge, Disposal | |
| Not in DB | |
| Clubhouse, Pool, Tennis Courts, Sidewalks, Street Lights, Street Paved | |
| — | |
| — | |
| Double Sided, Wood Burning, Gas Starter |
Tax History
| Year | Property Taxes |
|---|---|
| 2008 | $15,740 |
| 2010 | $13,055 |
Contact Agent
Nearby Sold Comparables
Contact Agent
Listing Provided By
Baird & Warner





