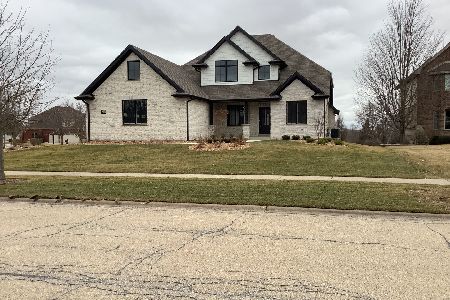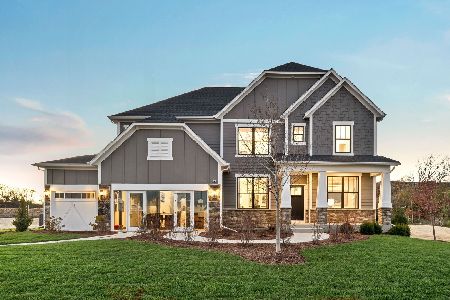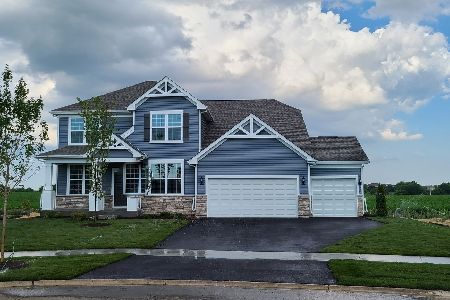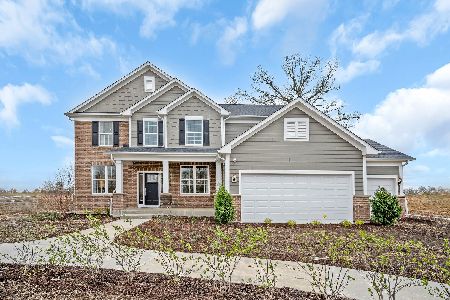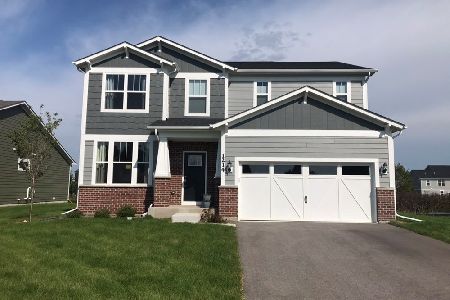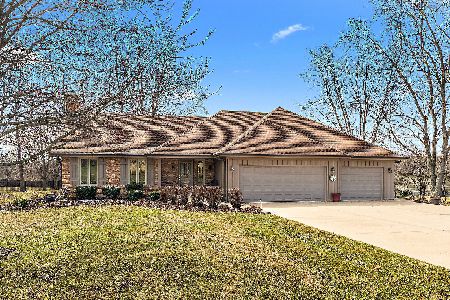711 Walter Drive, New Lenox, Illinois 60451
$700,000
|
Sold
|
|
| Status: | Closed |
| Sqft: | 4,600 |
| Cost/Sqft: | $141 |
| Beds: | 5 |
| Baths: | 4 |
| Year Built: | 1995 |
| Property Taxes: | $13,259 |
| Days On Market: | 1461 |
| Lot Size: | 1,30 |
Description
Beautiful 5 bed, 3 1/2 bath home in Riivendell Estates on 1+ acre lot with in-ground swimming pool, integrated hot tub and private surroundings. Grand entryway leads into large family room with 20ft+ ceiling and oversized fireplace. Open dining room area off entryway and an unbelievable view from front door through a wall of family room windows to the backyard. Large kitchen with peninsula and counter stools opens to a large eating and sitting area with another wall of windows to the backyard. On the other side of the home is the primary bedroom with ensuite including a soaker tub, separate vanities, private shower/toilet room, and walk-in closet. Two additional bedrooms share a jack-and-jill bath. Hardwood flooring and 10-foot ceilings throughout main level. Also off entryway are stairs to the lower-level walkout, which has a full wall of windows to the backyard. Huge living/family/dining area with 2nd fireplace built into cabinetry, plus a kitchenette/wet bar, and full bath. Additionally, the walkout has two large bedrooms, an exercise/playroom, and utility room. You'll enjoy this one-of-a-kind home which may be ideal for a related-living scenario as well. Award winning New Lenox and Lincoln-Way schools and convenient to expressways including I-80 & I-355.
Property Specifics
| Single Family | |
| — | |
| — | |
| 1995 | |
| — | |
| — | |
| No | |
| 1.3 |
| Will | |
| — | |
| — / Not Applicable | |
| — | |
| — | |
| — | |
| 11333629 | |
| 1508132050030000 |
Property History
| DATE: | EVENT: | PRICE: | SOURCE: |
|---|---|---|---|
| 1 Apr, 2022 | Sold | $700,000 | MRED MLS |
| 28 Feb, 2022 | Under contract | $649,900 | MRED MLS |
| 26 Feb, 2022 | Listed for sale | $649,900 | MRED MLS |
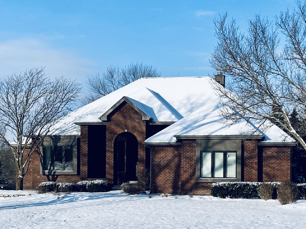
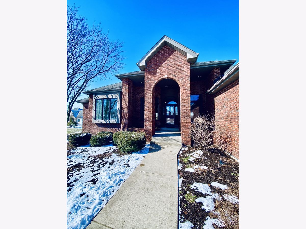
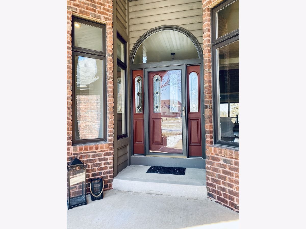
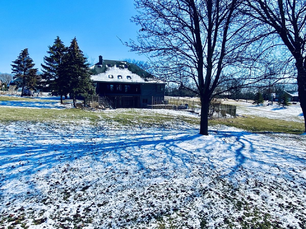
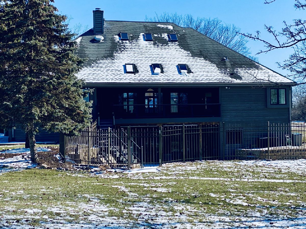
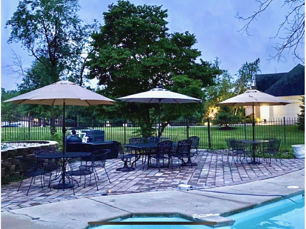
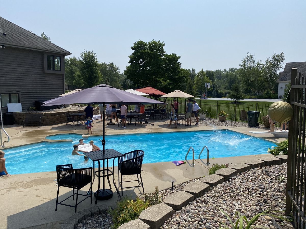
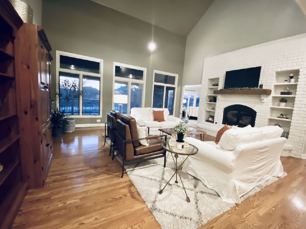
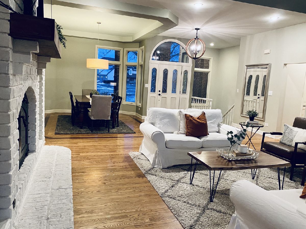
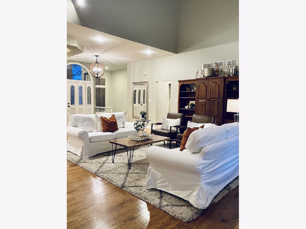
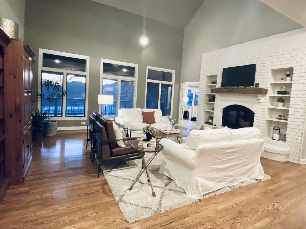
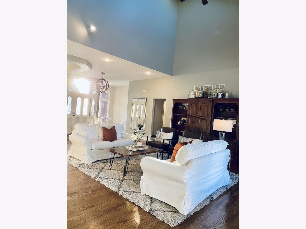
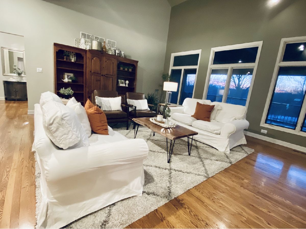
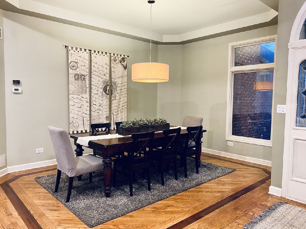
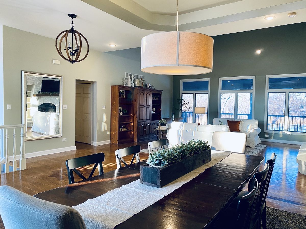
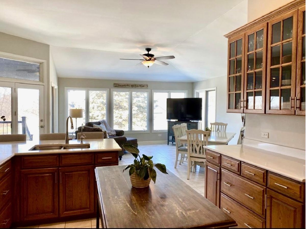
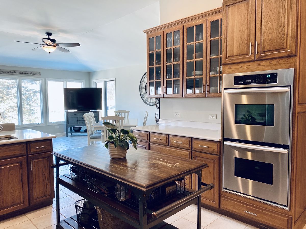
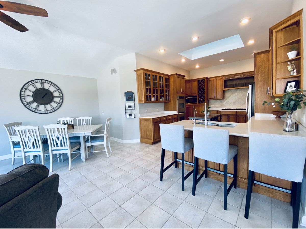
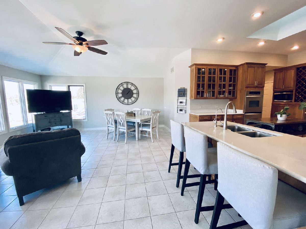
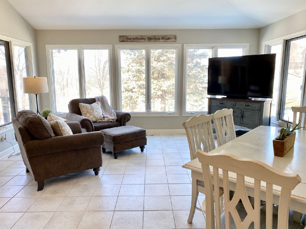
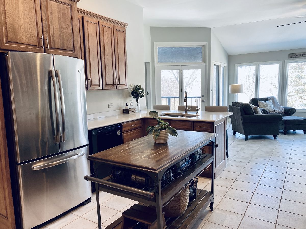
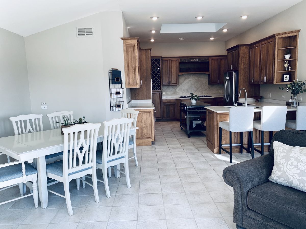
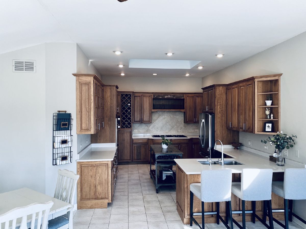
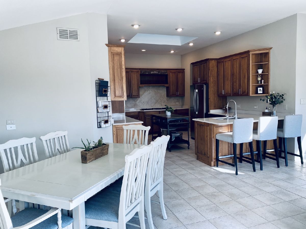
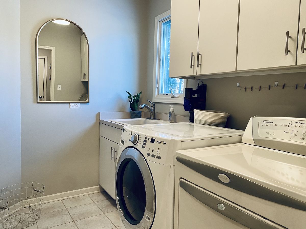
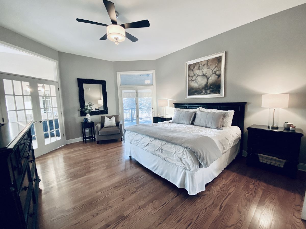
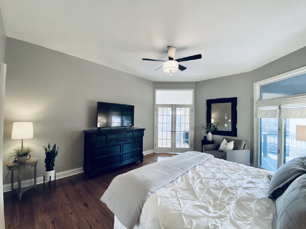
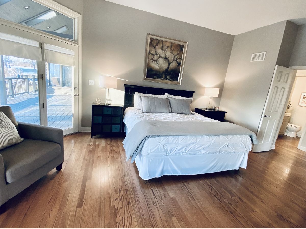
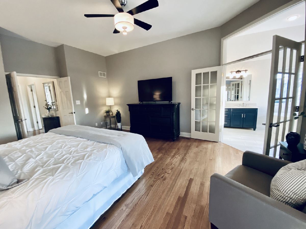
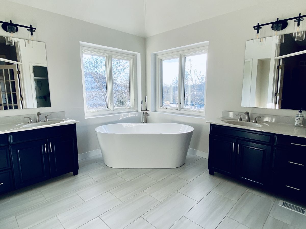
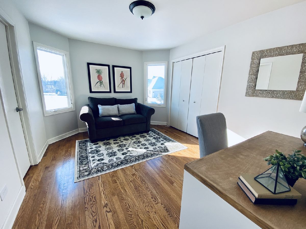
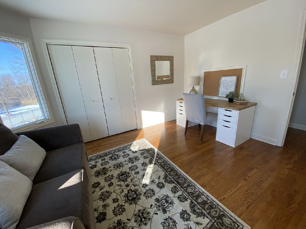
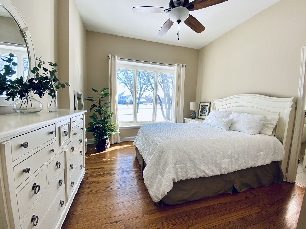
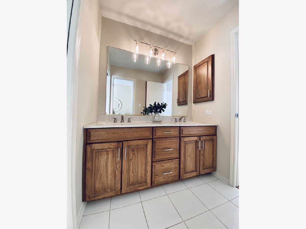
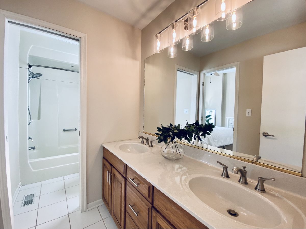
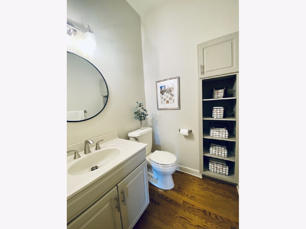
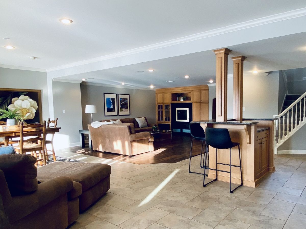
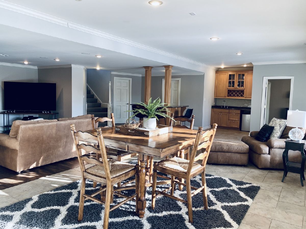
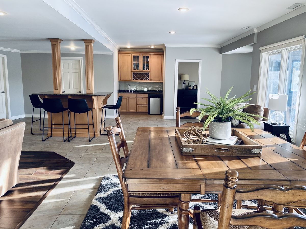
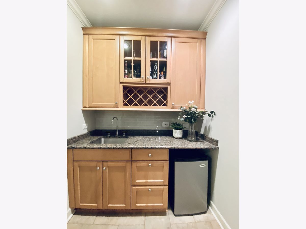
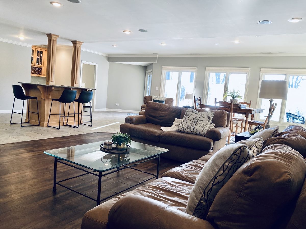
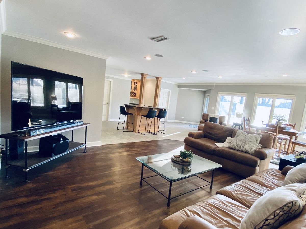
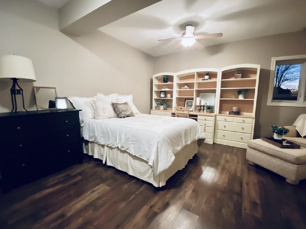
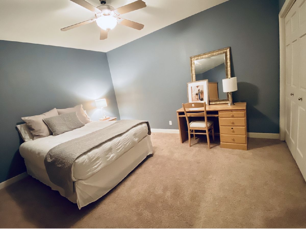
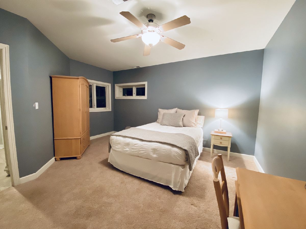
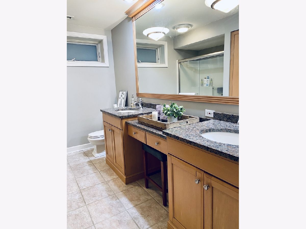
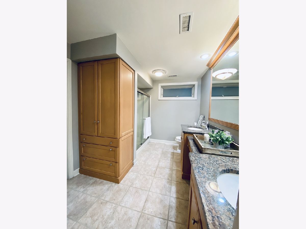
Room Specifics
Total Bedrooms: 5
Bedrooms Above Ground: 5
Bedrooms Below Ground: 0
Dimensions: —
Floor Type: —
Dimensions: —
Floor Type: —
Dimensions: —
Floor Type: —
Dimensions: —
Floor Type: —
Full Bathrooms: 4
Bathroom Amenities: Separate Shower,Soaking Tub
Bathroom in Basement: 1
Rooms: —
Basement Description: Finished
Other Specifics
| 3 | |
| — | |
| Asphalt | |
| — | |
| — | |
| 197X290X180X354 | |
| — | |
| — | |
| — | |
| — | |
| Not in DB | |
| — | |
| — | |
| — | |
| — |
Tax History
| Year | Property Taxes |
|---|---|
| 2022 | $13,259 |
Contact Agent
Nearby Similar Homes
Nearby Sold Comparables
Contact Agent
Listing Provided By
CRIS Realty

