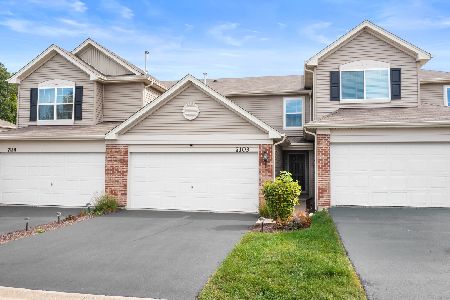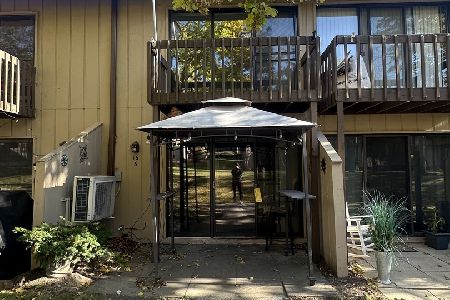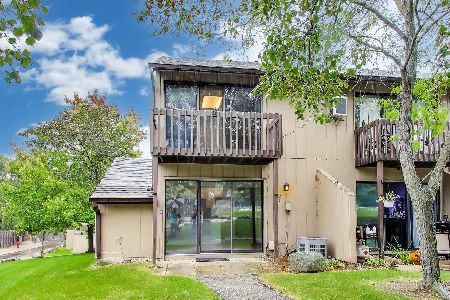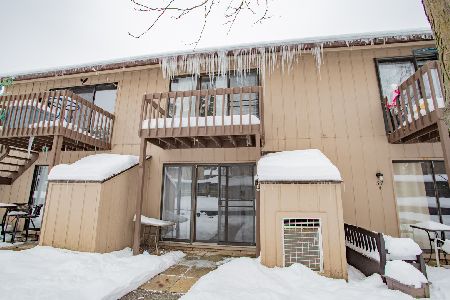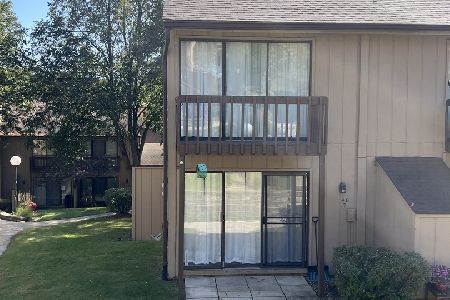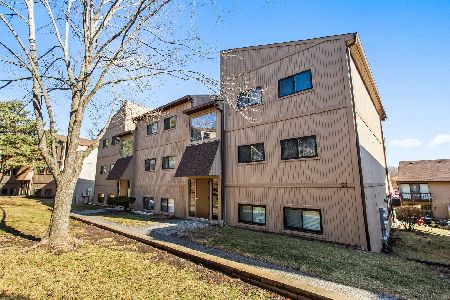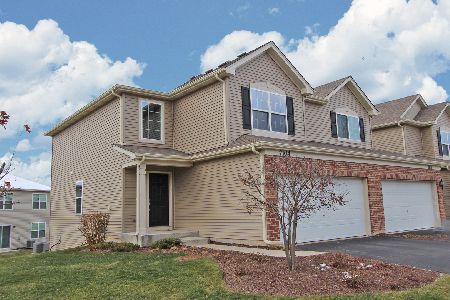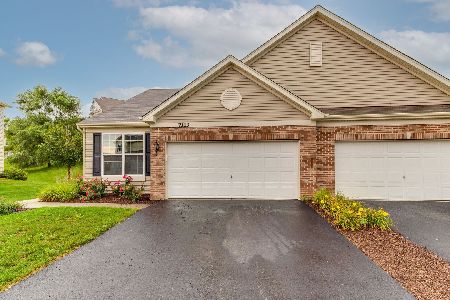7112 Country Club Hills Drive, Fox Lake, Illinois 60020
$279,900
|
Sold
|
|
| Status: | Closed |
| Sqft: | 1,632 |
| Cost/Sqft: | $172 |
| Beds: | 3 |
| Baths: | 3 |
| Year Built: | 2016 |
| Property Taxes: | $5,769 |
| Days On Market: | 647 |
| Lot Size: | 0,00 |
Description
This lovely townhome located in the Richmond-Burton school district offers a well-designed floor plan and a fully finished basement, including a fourth bedroom and a family room. As you step inside, you are greeted by a stunning two-story foyer that leads to a spacious living room. The first floor features beautiful wood floors throughout and is complemented by a convenient half bathroom. Hosting guests is effortless with the dining room located adjacent to the living room and kitchen. The master bedroom offers two walk-in closets and a luxurious private bathroom with a dual sink vanity and separate shower. The house is energy-efficient with a 68 HERS rating and comes with a radon mitigation and reverse osmosis system already installed. Situated off State Park Road and near major roadways, it offers easy access to amenities and commuting. Shopping, dining, and entertainment options are nearby. For commuters, the Fox Lake Metra Station is only three miles away.
Property Specifics
| Condos/Townhomes | |
| 2 | |
| — | |
| 2016 | |
| — | |
| COURTNEY | |
| No | |
| — |
| — | |
| Country Club Hills | |
| 180 / Monthly | |
| — | |
| — | |
| — | |
| 12028013 | |
| 0529477047 |
Nearby Schools
| NAME: | DISTRICT: | DISTANCE: | |
|---|---|---|---|
|
Grade School
Spring Grove Elementary School |
2 | — | |
|
Middle School
Nippersink Middle School |
2 | Not in DB | |
|
High School
Richmond-burton Community High S |
157 | Not in DB | |
Property History
| DATE: | EVENT: | PRICE: | SOURCE: |
|---|---|---|---|
| 16 Dec, 2016 | Sold | $188,565 | MRED MLS |
| 7 Nov, 2016 | Under contract | $200,000 | MRED MLS |
| — | Last price change | $200,065 | MRED MLS |
| 9 Oct, 2016 | Listed for sale | $200,065 | MRED MLS |
| 31 May, 2024 | Sold | $279,900 | MRED MLS |
| 24 Apr, 2024 | Under contract | $279,900 | MRED MLS |
| 18 Apr, 2024 | Listed for sale | $279,900 | MRED MLS |
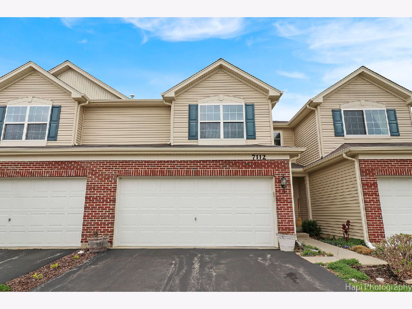
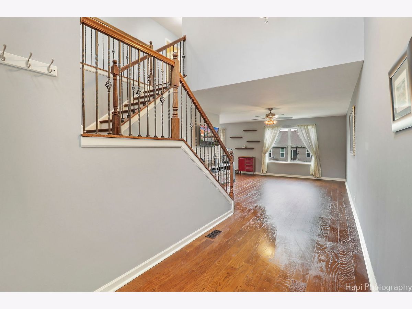
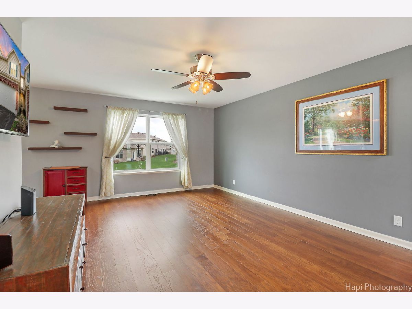
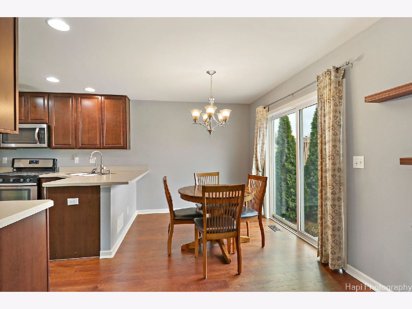
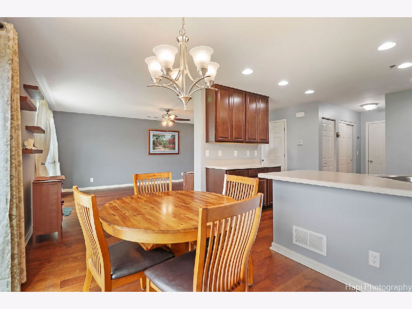
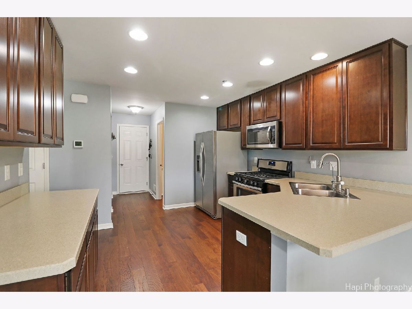
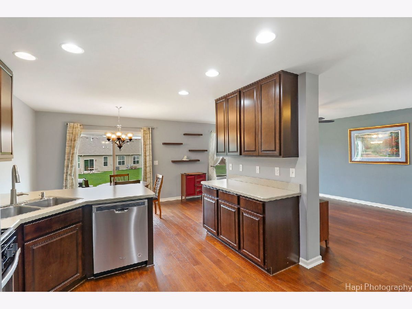
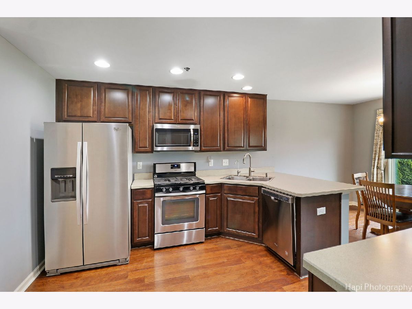
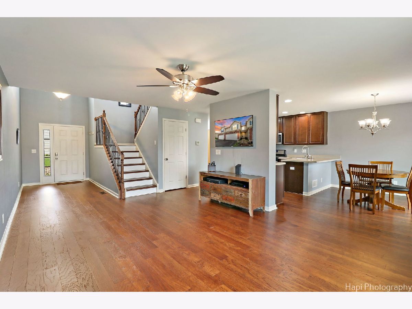
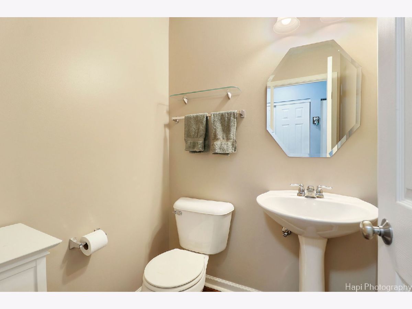
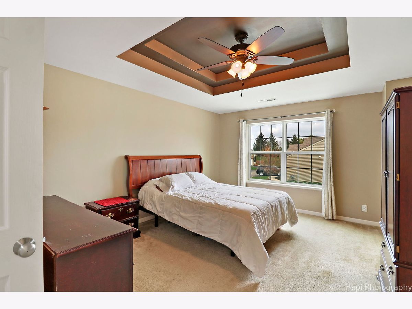
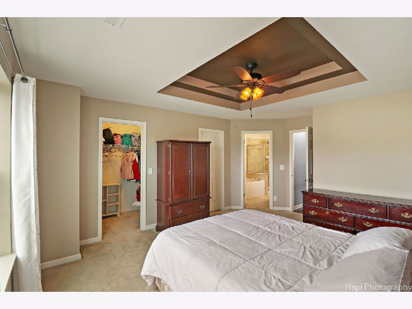
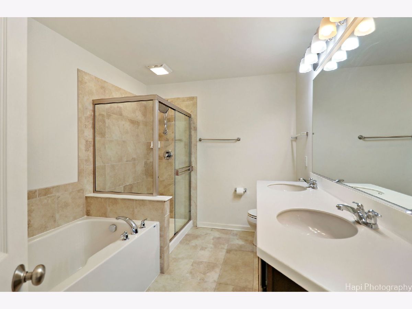
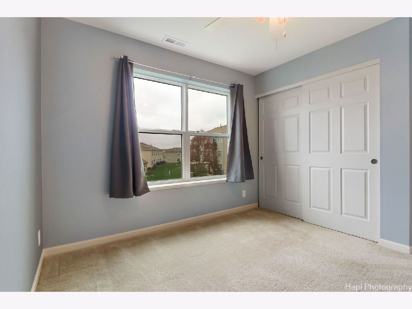
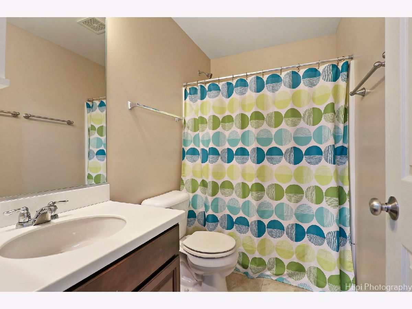
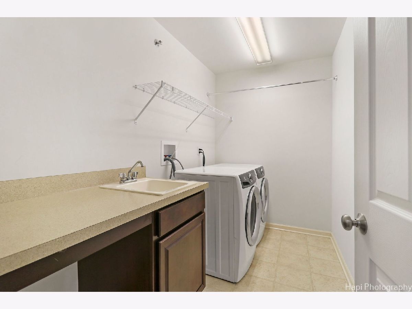
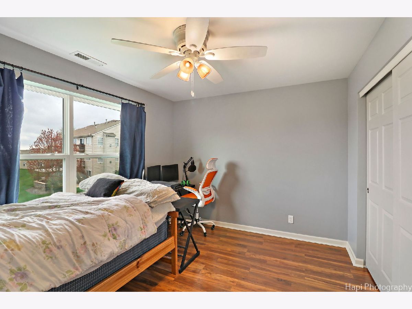
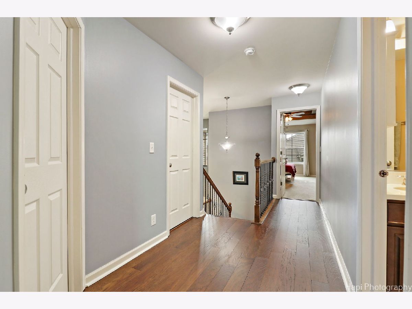
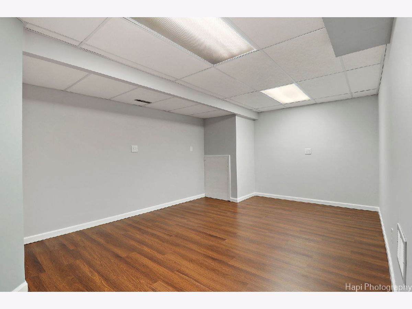
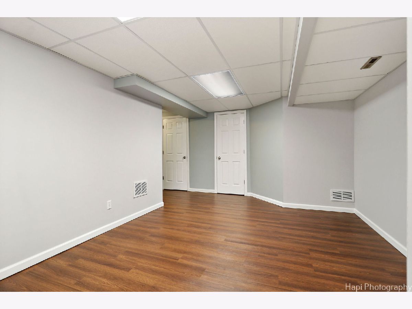
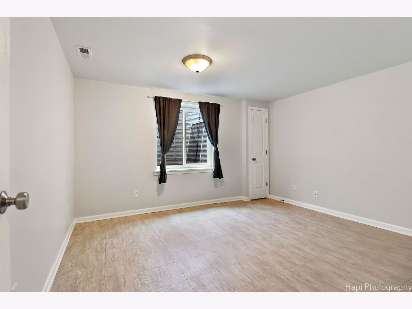
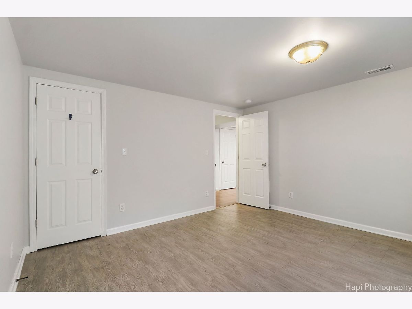
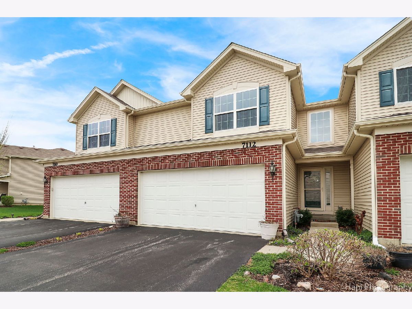
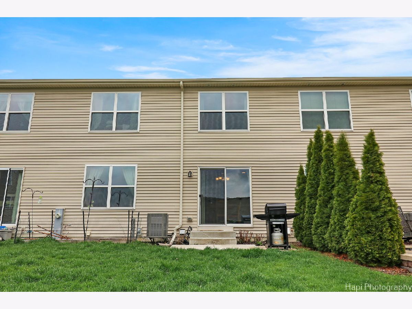
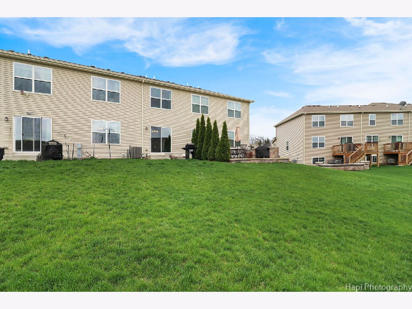
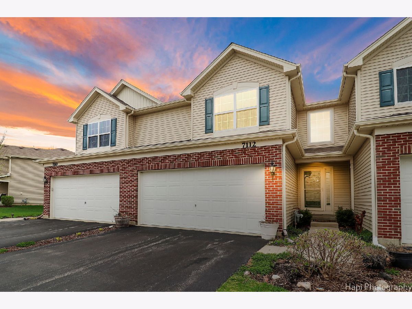
Room Specifics
Total Bedrooms: 4
Bedrooms Above Ground: 3
Bedrooms Below Ground: 1
Dimensions: —
Floor Type: —
Dimensions: —
Floor Type: —
Dimensions: —
Floor Type: —
Full Bathrooms: 3
Bathroom Amenities: Separate Shower,Double Sink
Bathroom in Basement: 0
Rooms: —
Basement Description: Finished
Other Specifics
| 2 | |
| — | |
| Asphalt | |
| — | |
| — | |
| COMMON | |
| — | |
| — | |
| — | |
| — | |
| Not in DB | |
| — | |
| — | |
| — | |
| — |
Tax History
| Year | Property Taxes |
|---|---|
| 2024 | $5,769 |
Contact Agent
Nearby Similar Homes
Nearby Sold Comparables
Contact Agent
Listing Provided By
RE/MAX Advantage Realty

