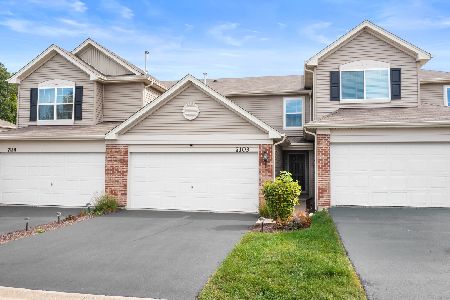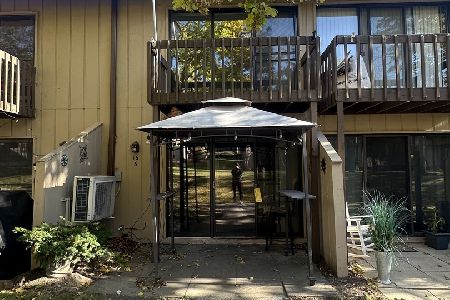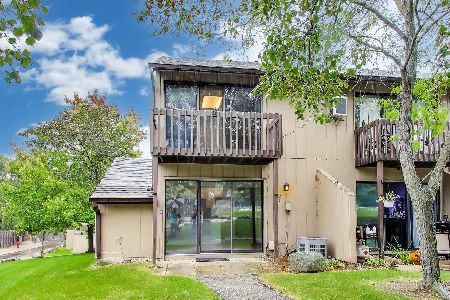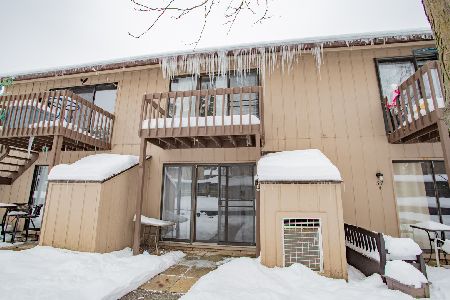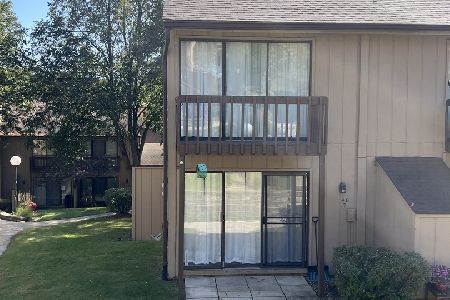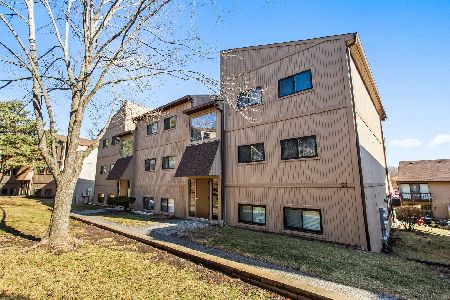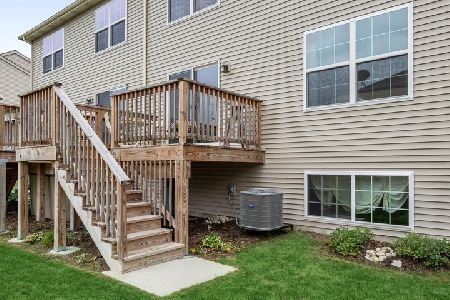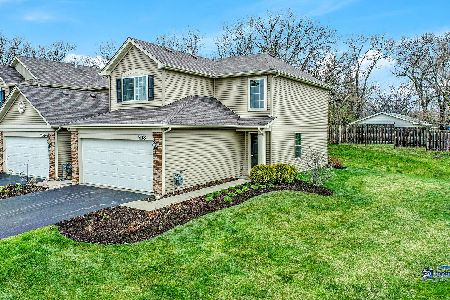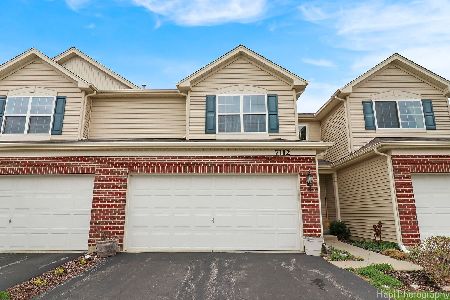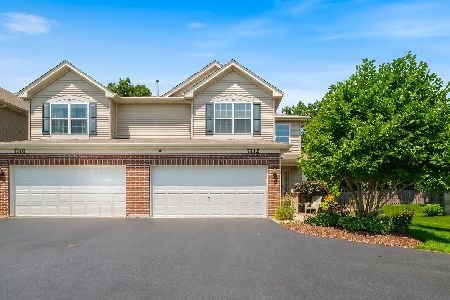7119 Mulligan Court, Fox Lake, Illinois 60020
$203,110
|
Sold
|
|
| Status: | Closed |
| Sqft: | 1,632 |
| Cost/Sqft: | $124 |
| Beds: | 3 |
| Baths: | 3 |
| Year Built: | 2018 |
| Property Taxes: | $779 |
| Days On Market: | 2819 |
| Lot Size: | 0,00 |
Description
UNDER CONSTRUCTION! Be the first to live in this gorgeous brand new townhouse! The Courtney offers a well designed floor plan and full basement for easy living. With a volume 2-story foyer that opens to a spacious great room. Entertain with the dining room situated with the great room, Opening to the kitchen with Aristokraft cabinetry & Whirlpool appliances. The master bedroom features 2 walk in closets, Tray ceilings and private luxury bath. Energy efficient home with a 68 HERS rating. 10-year structural builder warranty. Located off of State Park Road and near major roadways for access to commuting and amenities. Close to shopping & dining. For your work commute, the nearby Fox Lake Metra Station is 3 miles away. The Country Club Hills Community is situated along the Nippersink Community Park, offering lush, natural scenery. To the east is Fox Lake Country Club and the Chain-O-Lakes State Park. UNDER CONSTRUCTION. Photos shown are of similar models.
Property Specifics
| Condos/Townhomes | |
| 2 | |
| — | |
| 2018 | |
| Full | |
| COURTNEY | |
| No | |
| — |
| Mc Henry | |
| Country Club Hills | |
| 130 / Monthly | |
| Insurance,Exterior Maintenance,Lawn Care,Snow Removal | |
| Public | |
| Public Sewer | |
| 09943748 | |
| 0529477006 |
Nearby Schools
| NAME: | DISTRICT: | DISTANCE: | |
|---|---|---|---|
|
Grade School
Spring Grove Elementary School |
2 | — | |
|
Middle School
Nippersink Middle School |
2 | Not in DB | |
|
High School
Richmond-burton Community High S |
157 | Not in DB | |
Property History
| DATE: | EVENT: | PRICE: | SOURCE: |
|---|---|---|---|
| 30 Oct, 2018 | Sold | $203,110 | MRED MLS |
| 9 May, 2018 | Under contract | $203,110 | MRED MLS |
| 8 May, 2018 | Listed for sale | $203,110 | MRED MLS |
Room Specifics
Total Bedrooms: 3
Bedrooms Above Ground: 3
Bedrooms Below Ground: 0
Dimensions: —
Floor Type: Carpet
Dimensions: —
Floor Type: Carpet
Full Bathrooms: 3
Bathroom Amenities: —
Bathroom in Basement: 0
Rooms: No additional rooms
Basement Description: Unfinished
Other Specifics
| 2 | |
| Concrete Perimeter | |
| Asphalt | |
| — | |
| Common Grounds,Landscaped | |
| COMMON | |
| — | |
| Full | |
| Second Floor Laundry, Laundry Hook-Up in Unit | |
| Range, Dishwasher | |
| Not in DB | |
| — | |
| — | |
| — | |
| — |
Tax History
| Year | Property Taxes |
|---|---|
| 2018 | $779 |
Contact Agent
Nearby Similar Homes
Nearby Sold Comparables
Contact Agent
Listing Provided By
Coldwell Banker The Real Estate Group

