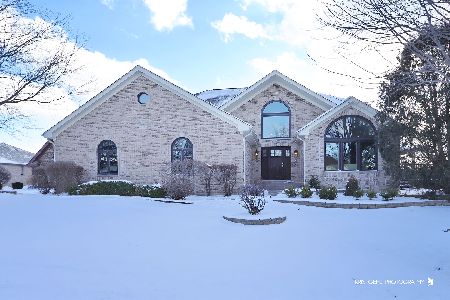7115 Bannockburn Circle, Lakewood, Illinois 60014
$467,500
|
Sold
|
|
| Status: | Closed |
| Sqft: | 3,294 |
| Cost/Sqft: | $146 |
| Beds: | 4 |
| Baths: | 4 |
| Year Built: | 2007 |
| Property Taxes: | $12,463 |
| Days On Market: | 3540 |
| Lot Size: | 0,49 |
Description
Impeccable custom home in the Woods of Turnberry just blocks from the beach. Summer fun with distinctive 20x40 inground pool. Heated, self-cleaning low maint pool w/automatic cover & surrounded by concrete decking & paver patio. Open & bright this freshly painted home has gleaming hardwood floors t/o main level. Gourmet kitchen boasts beautiful cherry cabinets, tile back splash, SS appls, & breakfast bar. Opens to the bayed eating area & family room w/gorgeous stone fireplace. Butlers pantry to the large formal dining room. Offers 1st floor office & awesome mudroom as well as separate laundry room. Master suite w/tray ceilings, walkin closet, & luxurious master bath. Large bedrooms with 4th having & en suite. Don't miss the bonus room for additional living space on the 2nd floor. 3 car garage with extended stall for boats/trailers etc. Modern conveniences t/o the home. Prof landscaping w/volcanic rock (never mulch again) Close to numerous golf courses, beach, shopping, & Metra.
Property Specifics
| Single Family | |
| — | |
| — | |
| 2007 | |
| Full | |
| CUSTOM | |
| No | |
| 0.49 |
| Mc Henry | |
| The Woods Of Turnberry | |
| 180 / Annual | |
| Insurance,Other | |
| Public | |
| Public Sewer | |
| 09251643 | |
| 1812101044 |
Nearby Schools
| NAME: | DISTRICT: | DISTANCE: | |
|---|---|---|---|
|
Grade School
West Elementary School |
47 | — | |
|
Middle School
Richard F Bernotas Middle School |
47 | Not in DB | |
|
High School
Crystal Lake Central High School |
155 | Not in DB | |
Property History
| DATE: | EVENT: | PRICE: | SOURCE: |
|---|---|---|---|
| 30 Aug, 2016 | Sold | $467,500 | MRED MLS |
| 2 Aug, 2016 | Under contract | $480,000 | MRED MLS |
| 8 Jun, 2016 | Listed for sale | $480,000 | MRED MLS |
Room Specifics
Total Bedrooms: 4
Bedrooms Above Ground: 4
Bedrooms Below Ground: 0
Dimensions: —
Floor Type: Carpet
Dimensions: —
Floor Type: Carpet
Dimensions: —
Floor Type: Carpet
Full Bathrooms: 4
Bathroom Amenities: Whirlpool,Separate Shower,Steam Shower,Double Sink,Full Body Spray Shower,Soaking Tub
Bathroom in Basement: 0
Rooms: Eating Area,Bonus Room,Mud Room,Office,Foyer
Basement Description: Unfinished,Bathroom Rough-In
Other Specifics
| 3 | |
| Concrete Perimeter | |
| Concrete | |
| Patio, Brick Paver Patio, In Ground Pool, Storms/Screens | |
| Landscaped | |
| 102X197X112X178 | |
| Dormer,Pull Down Stair,Unfinished | |
| Full | |
| Vaulted/Cathedral Ceilings, Bar-Dry, Hardwood Floors, First Floor Laundry | |
| Double Oven, Range, Dishwasher, Refrigerator, Freezer, Washer, Dryer, Disposal, Stainless Steel Appliance(s) | |
| Not in DB | |
| Street Paved | |
| — | |
| — | |
| Wood Burning, Attached Fireplace Doors/Screen, Gas Starter |
Tax History
| Year | Property Taxes |
|---|---|
| 2016 | $12,463 |
Contact Agent
Nearby Similar Homes
Nearby Sold Comparables
Contact Agent
Listing Provided By
Redfin Corporation







