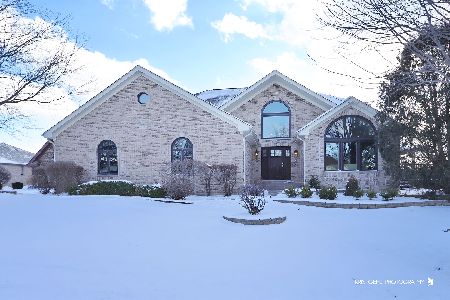7350 Bannockburn Circle, Lakewood, Illinois 60014
$318,000
|
Sold
|
|
| Status: | Closed |
| Sqft: | 3,188 |
| Cost/Sqft: | $103 |
| Beds: | 5 |
| Baths: | 3 |
| Year Built: | 2004 |
| Property Taxes: | $13,022 |
| Days On Market: | 4521 |
| Lot Size: | 0,50 |
Description
Immaculate custom home with wrap around front porch welcomes new owners! Beautiful Brazilian cherry wood floors, chef's kitchen with abundance of cherry cabinets, granite counters and stainless steel appliances. Master bedroom with vaulted ceilings, sitting room, his and hers walk-in closets, luxury bath. First floor bedroom/office. Full basement. Professional landscaping and mature trees! Perfection and what a deal
Property Specifics
| Single Family | |
| — | |
| Traditional | |
| 2004 | |
| Full | |
| CUSTOM | |
| No | |
| 0.5 |
| Mc Henry | |
| The Woods Of Turnberry | |
| 215 / Annual | |
| Other | |
| Public | |
| Public Sewer | |
| 08458991 | |
| 1812101046 |
Nearby Schools
| NAME: | DISTRICT: | DISTANCE: | |
|---|---|---|---|
|
Grade School
West Elementary School |
47 | — | |
|
Middle School
Richard F Bernotas Middle School |
47 | Not in DB | |
|
High School
Crystal Lake Central High School |
155 | Not in DB | |
Property History
| DATE: | EVENT: | PRICE: | SOURCE: |
|---|---|---|---|
| 15 Nov, 2013 | Sold | $318,000 | MRED MLS |
| 14 Oct, 2013 | Under contract | $329,500 | MRED MLS |
| — | Last price change | $337,777 | MRED MLS |
| 1 Oct, 2013 | Listed for sale | $337,777 | MRED MLS |
| 10 Sep, 2018 | Sold | $370,000 | MRED MLS |
| 12 Aug, 2018 | Under contract | $399,900 | MRED MLS |
| — | Last price change | $419,900 | MRED MLS |
| 19 Jun, 2018 | Listed for sale | $419,900 | MRED MLS |
Room Specifics
Total Bedrooms: 5
Bedrooms Above Ground: 5
Bedrooms Below Ground: 0
Dimensions: —
Floor Type: Carpet
Dimensions: —
Floor Type: Carpet
Dimensions: —
Floor Type: Carpet
Dimensions: —
Floor Type: —
Full Bathrooms: 3
Bathroom Amenities: Separate Shower
Bathroom in Basement: 0
Rooms: Bedroom 5,Eating Area,Other Room
Basement Description: Unfinished
Other Specifics
| 3 | |
| Concrete Perimeter | |
| Asphalt | |
| Deck, Storms/Screens | |
| — | |
| 172X209X119X105 | |
| Unfinished | |
| Full | |
| Vaulted/Cathedral Ceilings, Hardwood Floors, First Floor Laundry | |
| Double Oven, Microwave, Dishwasher, Refrigerator, Disposal | |
| Not in DB | |
| Street Lights, Street Paved | |
| — | |
| — | |
| Wood Burning, Attached Fireplace Doors/Screen, Gas Starter |
Tax History
| Year | Property Taxes |
|---|---|
| 2013 | $13,022 |
| 2018 | $10,910 |
Contact Agent
Nearby Similar Homes
Nearby Sold Comparables
Contact Agent
Listing Provided By
Coldwell Banker Residential






