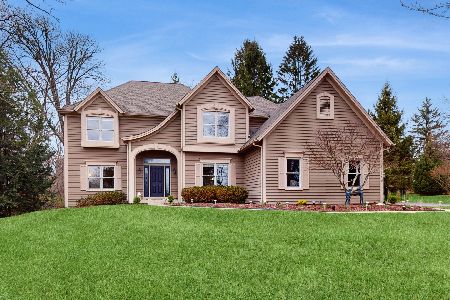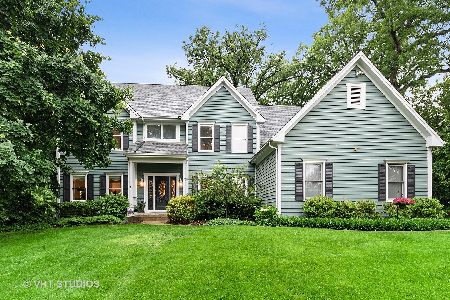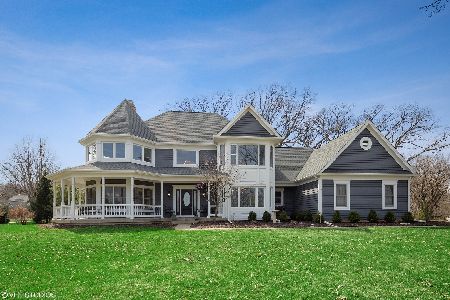7111 Saddle Oaks Drive, Cary, Illinois 60013
$600,000
|
Sold
|
|
| Status: | Closed |
| Sqft: | 3,857 |
| Cost/Sqft: | $153 |
| Beds: | 4 |
| Baths: | 3 |
| Year Built: | 1996 |
| Property Taxes: | $11,869 |
| Days On Market: | 1015 |
| Lot Size: | 0,99 |
Description
Welcome to Saddle Oaks one of Cary's most popular upscale subdivisions. Custom Build Versmann Home Features: 4 Bedrooms, 2.1 Bathrooms * Finished Basement * Freshly Refinished Hardwood Flooring (2023) * Crown Molding & Solid Wood Doors * Two Story Foyer * Hurd and Pella Windows and Pella Front Door * Spectacular Private Acre lot * 3.5 Car Garage * Thick Plank Cedar Siding. First Floor Highlights: All Wood Flooring * Large Foyer with Curved Stair Case * First Floor E-Learning /Office * Beautifully updated Kitchen with Linen White Cabinetry and Rubbed Bronze Hardware * Granite Countertops * Accent Breakfast Serving Island with Java-stained woodwork and Granite * Stainless Steel Wolf and Bosche Appliances * Eat-In Kitchen with Picture Window over the sink * Pantry * 18" Ceilings in the Family Room Brick Gas Fireplace * Separate Dining Room * Pella French Doors open to a Paved Patio and Private, Scenic Backyard for entertaining. Second Level Highlights: Master Suite has a Neutral Bath with Dual Vanities * Separate Shower * Jacuzzi Style Tub * 10 Foot Walk-In-Closet * Three additional Bedrooms with a tastefully renovated shared Full Bath with expanded White Vanity, Quartz Countertop and Shower with Niche * 2nd Floor Laundry with Utility Sink. Lower-Level Highlights: Finished Basement * Lots of Canned Lighting * Dedicated area for Home Gym complete with Mirrored walls * Lower-Level Recreational Room * Nice Quality Carpet * Storage * Cement Crawl Space 20 X 17 X 3 with lots of Recessed Lighting * 23 x 13 Foot Storage Room. Additional Highlights: Acre Lot * Paved Patio * New Driveway (2021). Community: Cary Grove High School with Highly Acclaimed Academics, Sporting Programs and Arts Program. You will love the house, the neighborhood and the community! Five minutes from the Metra!
Property Specifics
| Single Family | |
| — | |
| — | |
| 1996 | |
| — | |
| CUSTOM | |
| No | |
| 0.99 |
| Mc Henry | |
| Saddle Oaks | |
| 450 / Annual | |
| — | |
| — | |
| — | |
| 11733002 | |
| 2008128003 |
Nearby Schools
| NAME: | DISTRICT: | DISTANCE: | |
|---|---|---|---|
|
Grade School
Deer Path Elementary School |
26 | — | |
|
Middle School
Cary Junior High School |
26 | Not in DB | |
|
High School
Cary-grove Community High School |
155 | Not in DB | |
Property History
| DATE: | EVENT: | PRICE: | SOURCE: |
|---|---|---|---|
| 14 Apr, 2023 | Sold | $600,000 | MRED MLS |
| 12 Mar, 2023 | Under contract | $589,900 | MRED MLS |
| 8 Mar, 2023 | Listed for sale | $589,900 | MRED MLS |
| 4 Jul, 2023 | Under contract | $0 | MRED MLS |
| 22 Jun, 2023 | Listed for sale | $0 | MRED MLS |
| 7 Jul, 2025 | Sold | $695,000 | MRED MLS |
| 13 Jun, 2025 | Under contract | $695,000 | MRED MLS |
| 20 May, 2025 | Listed for sale | $695,000 | MRED MLS |
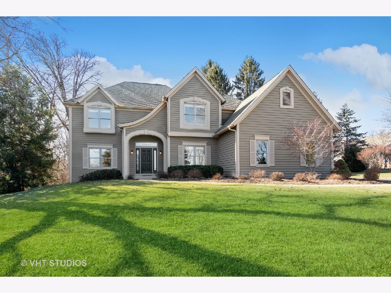
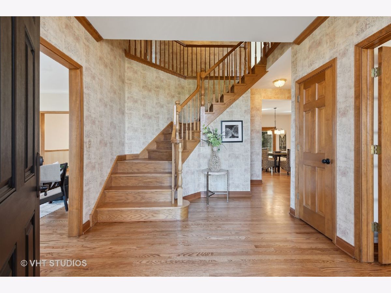
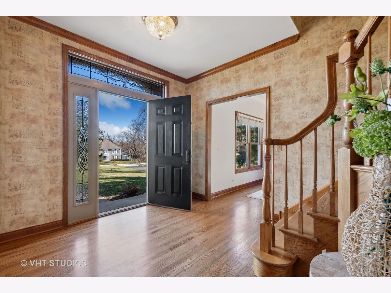
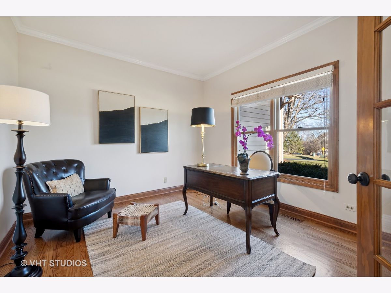
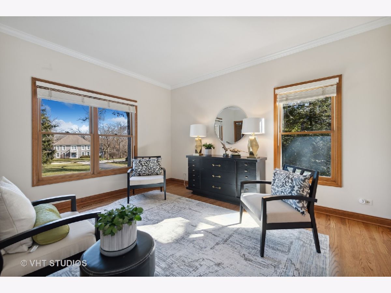
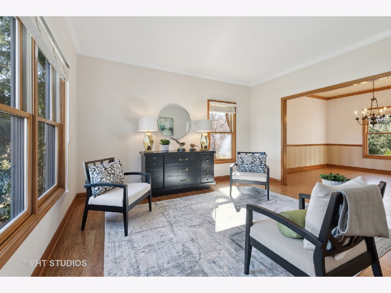
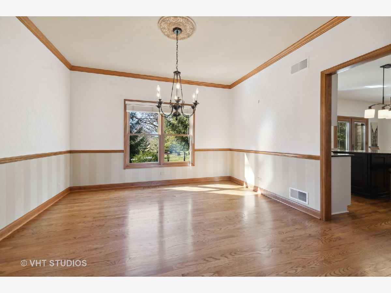
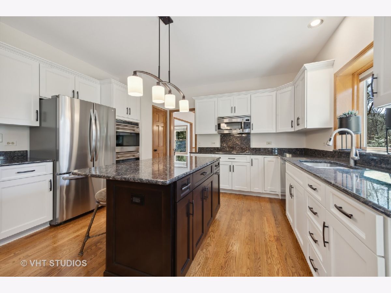
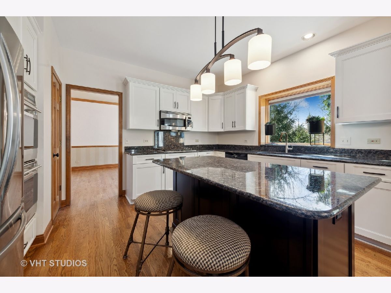
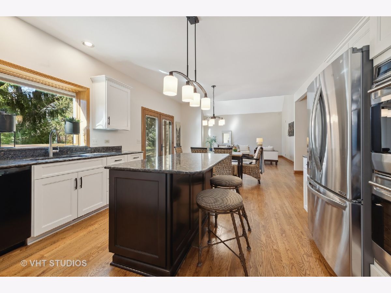
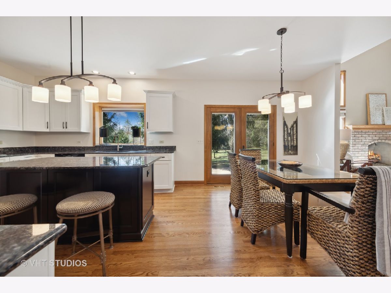
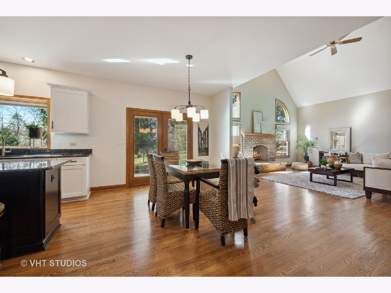
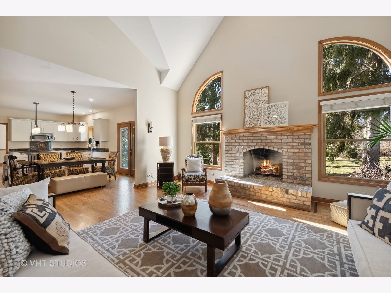
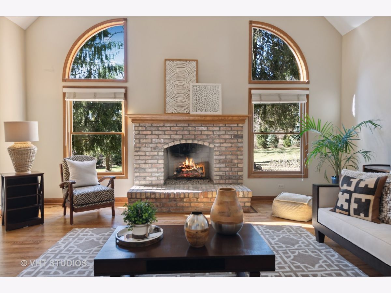
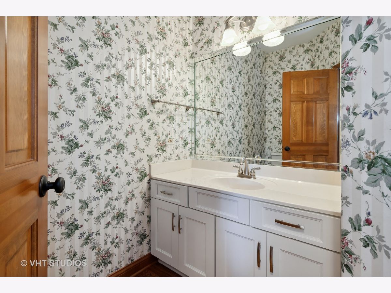
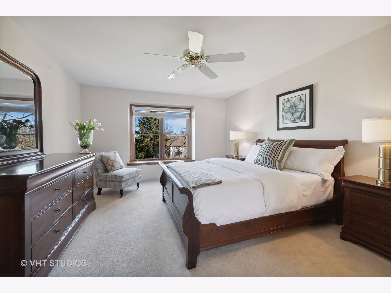
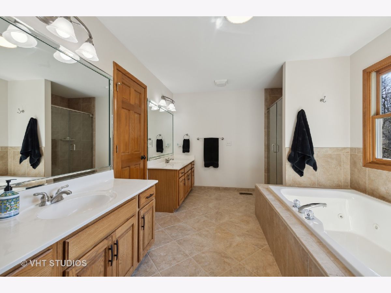
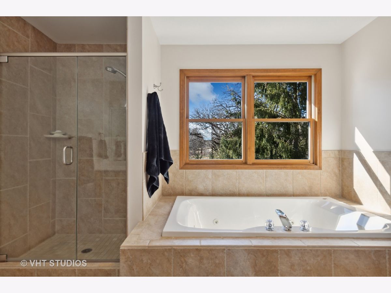
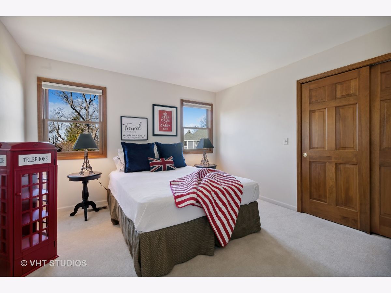
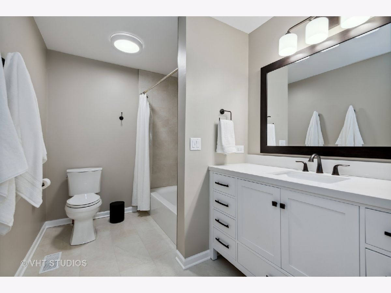
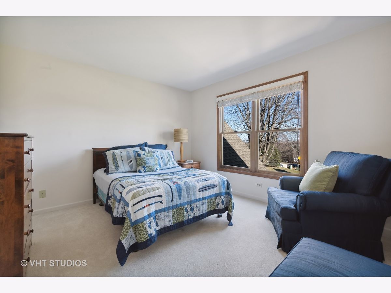
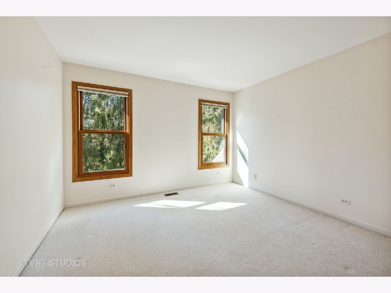
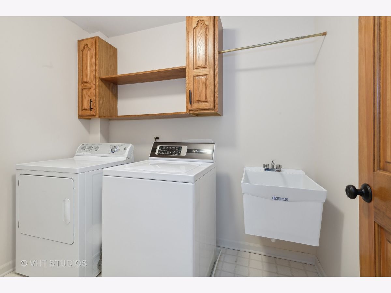
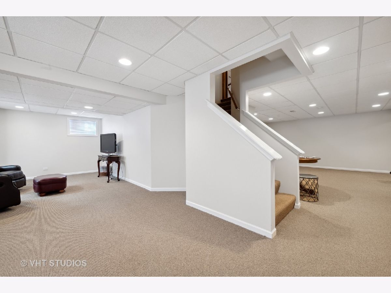
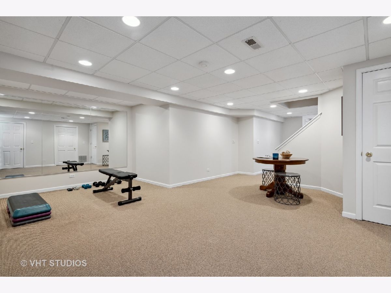
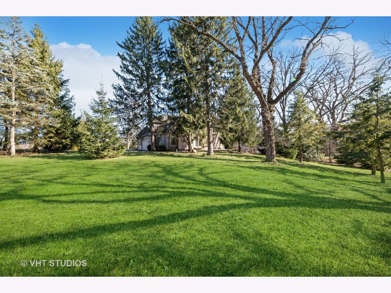
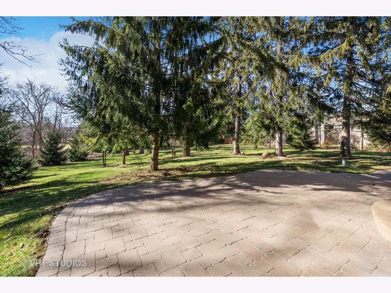
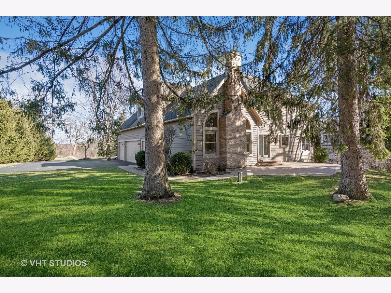
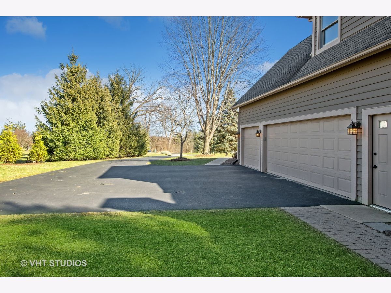
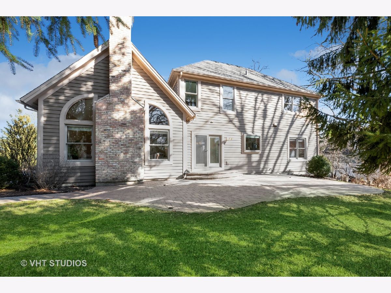
Room Specifics
Total Bedrooms: 4
Bedrooms Above Ground: 4
Bedrooms Below Ground: 0
Dimensions: —
Floor Type: —
Dimensions: —
Floor Type: —
Dimensions: —
Floor Type: —
Full Bathrooms: 3
Bathroom Amenities: Whirlpool,Separate Shower,Double Sink
Bathroom in Basement: 0
Rooms: —
Basement Description: Finished,Rec/Family Area
Other Specifics
| 3.5 | |
| — | |
| Asphalt | |
| — | |
| — | |
| 104 X 339 X 164 X 348 | |
| — | |
| — | |
| — | |
| — | |
| Not in DB | |
| — | |
| — | |
| — | |
| — |
Tax History
| Year | Property Taxes |
|---|---|
| 2023 | $11,869 |
| 2025 | $12,211 |
Contact Agent
Nearby Sold Comparables
Contact Agent
Listing Provided By
Baird & Warner


