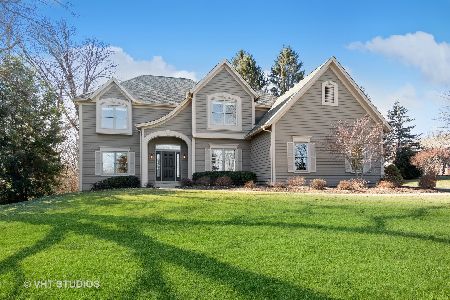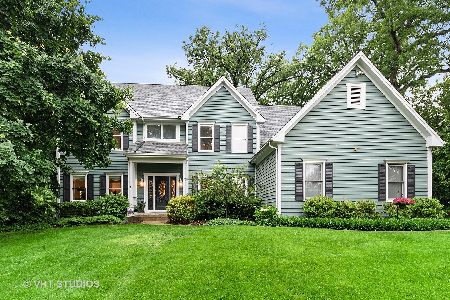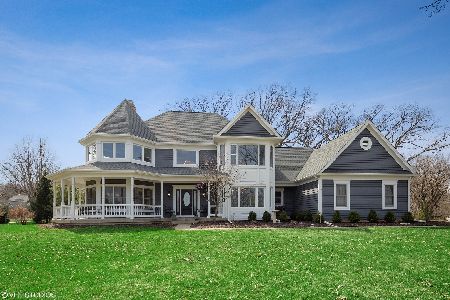7111 Saddle Oaks Drive, Cary, Illinois 60013
$695,000
|
Sold
|
|
| Status: | Closed |
| Sqft: | 3,857 |
| Cost/Sqft: | $180 |
| Beds: | 4 |
| Baths: | 3 |
| Year Built: | 1996 |
| Property Taxes: | $12,211 |
| Days On Market: | 247 |
| Lot Size: | 0,99 |
Description
Welcome home! Saddle Oak is one of the most desirable neighborhoods in Cary. Situated on a beautiful acre lot with a private backyard oasis complete with a paver patio. Less than 5 minutes to the new Cary pool, library, metra and Cary Grove HS. Custom Build Versmann Home Features: 4 Bedrooms, 2.1 Bathrooms, Crown Molding & Solid Wood Doors, Two Story Foyer, Hurd and Pella Windows and Pella Front Door, 3.5 Car Garage, Thick Plank Cedar Siding. Beautiful Kitchen with Linen White Cabinetry and Rubbed Bronze Hardware, Granite Countertops, Accent Breakfast Serving Island with Java-stained woodwork and Granite, Stainless Steel Wolf and Bosche Appliances , Eat-In Kitchen with Picture Window over the sink, Pella French Doors open to a Paved Patio and Private, Scenic Backyard for entertaining. Master Suite has Dual Vanities, Separate Shower, Jacuzzi Style Tub, 10 Foot Walk-In-Closet. Three additional Bedrooms with a tastefully renovated shared Full Bath with expanded White Vanity, Quartz Countertop and Shower with Niche. 2nd Floor Laundry with Utility Sink. Finished basement has fitness room, and space for entertaining there is also a cement crawl Space 20 X 17 X 3 with lots of Recessed Lighting and a 23 x 13 Foot Storage Room. Driveway redone 2021, Water filtration system 2023.
Property Specifics
| Single Family | |
| — | |
| — | |
| 1996 | |
| — | |
| CUSTOM | |
| No | |
| 0.99 |
| — | |
| Saddle Oaks | |
| 450 / Annual | |
| — | |
| — | |
| — | |
| 12370422 | |
| 2008128003 |
Nearby Schools
| NAME: | DISTRICT: | DISTANCE: | |
|---|---|---|---|
|
Grade School
Deer Path Elementary School |
26 | — | |
|
Middle School
Cary Junior High School |
26 | Not in DB | |
|
High School
Cary-grove Community High School |
155 | Not in DB | |
Property History
| DATE: | EVENT: | PRICE: | SOURCE: |
|---|---|---|---|
| 14 Apr, 2023 | Sold | $600,000 | MRED MLS |
| 12 Mar, 2023 | Under contract | $589,900 | MRED MLS |
| 8 Mar, 2023 | Listed for sale | $589,900 | MRED MLS |
| 4 Jul, 2023 | Under contract | $0 | MRED MLS |
| 22 Jun, 2023 | Listed for sale | $0 | MRED MLS |
| 7 Jul, 2025 | Sold | $695,000 | MRED MLS |
| 13 Jun, 2025 | Under contract | $695,000 | MRED MLS |
| 20 May, 2025 | Listed for sale | $695,000 | MRED MLS |
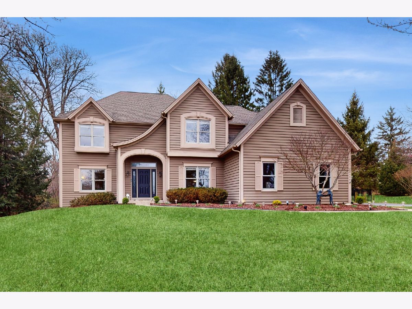
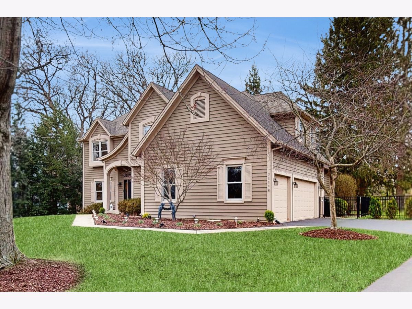
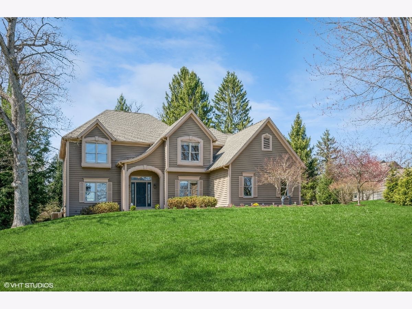
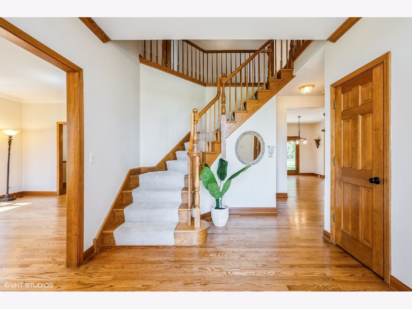
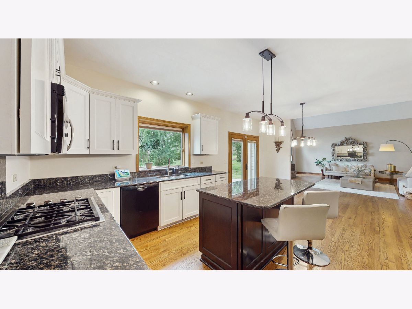
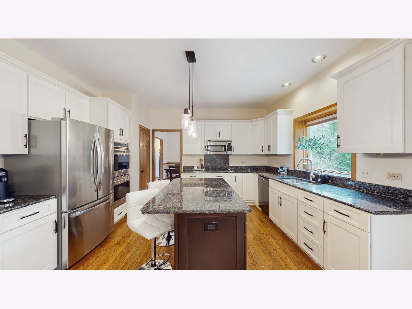
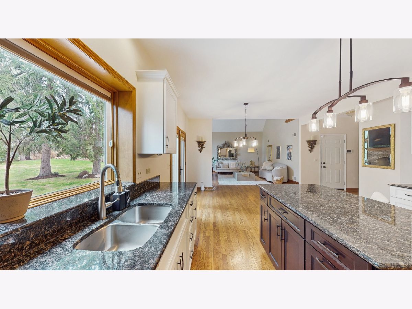
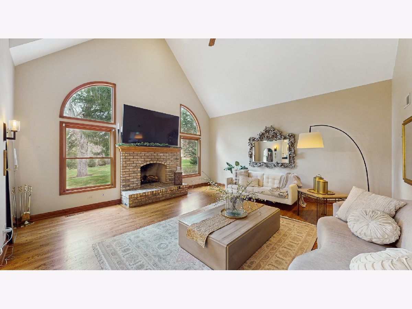
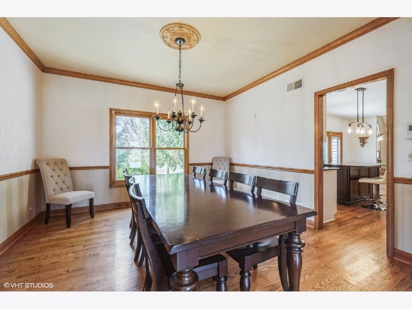
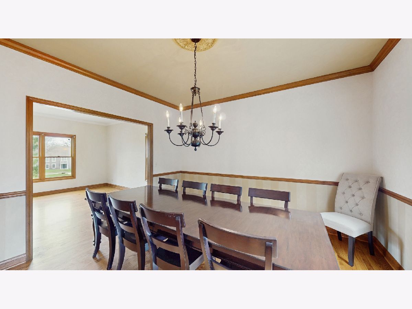
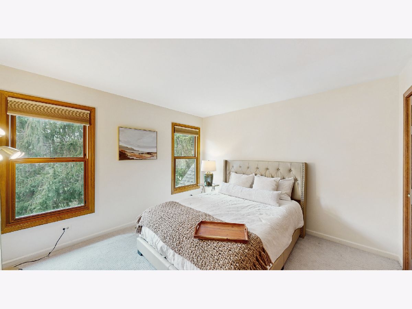
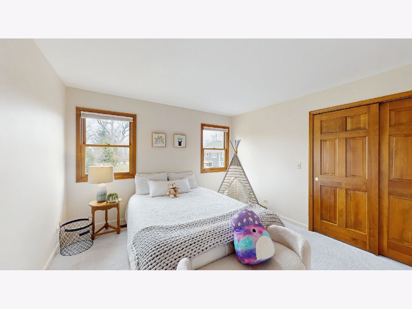
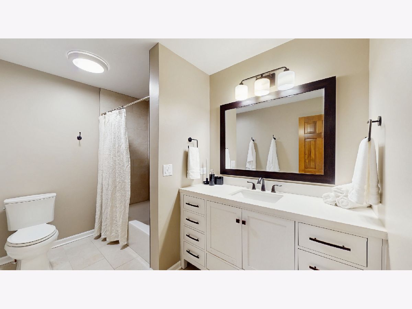
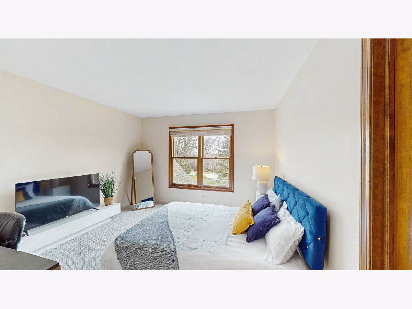
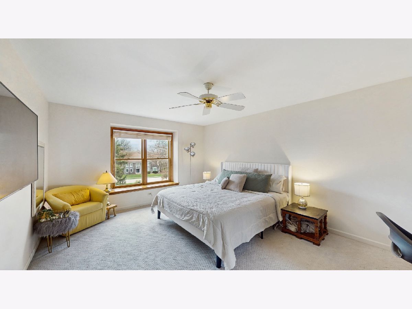
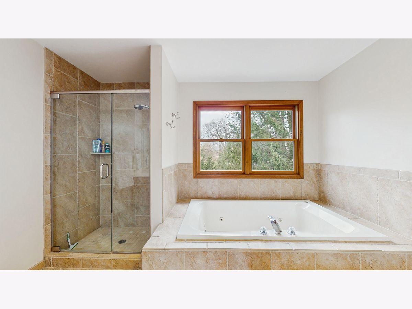
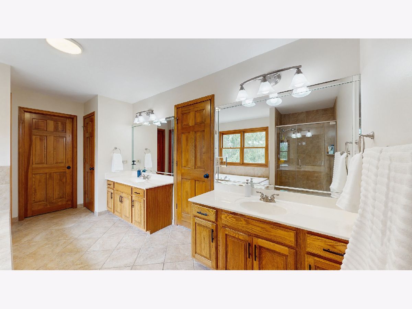
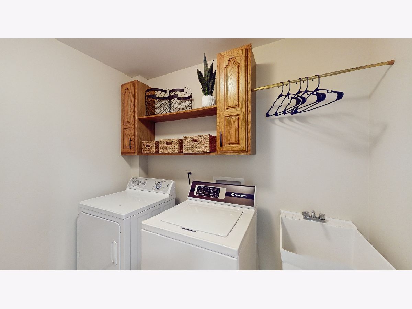
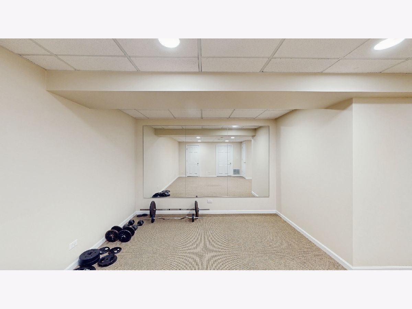
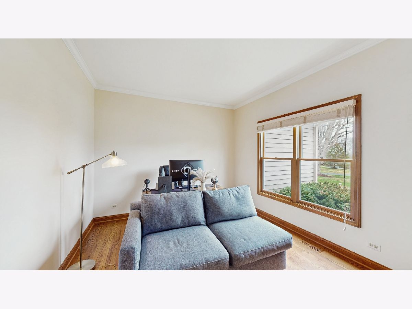
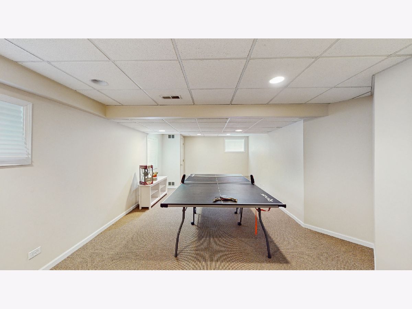
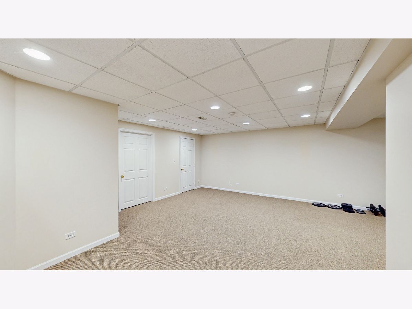
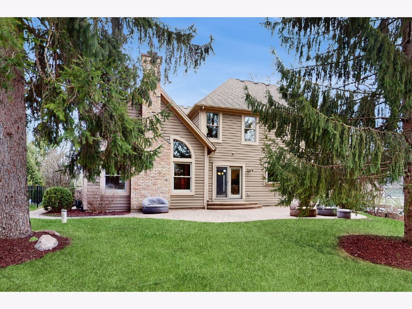
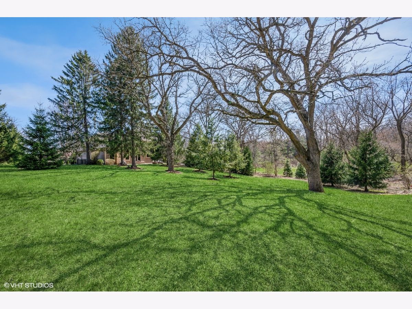
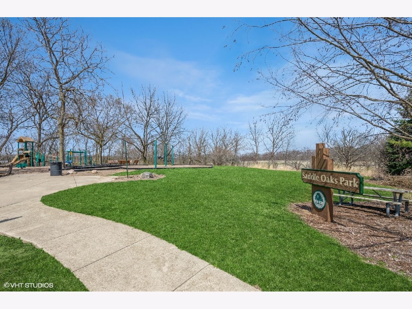
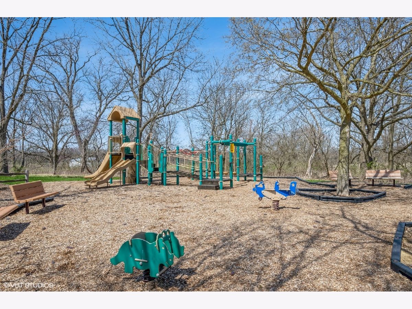
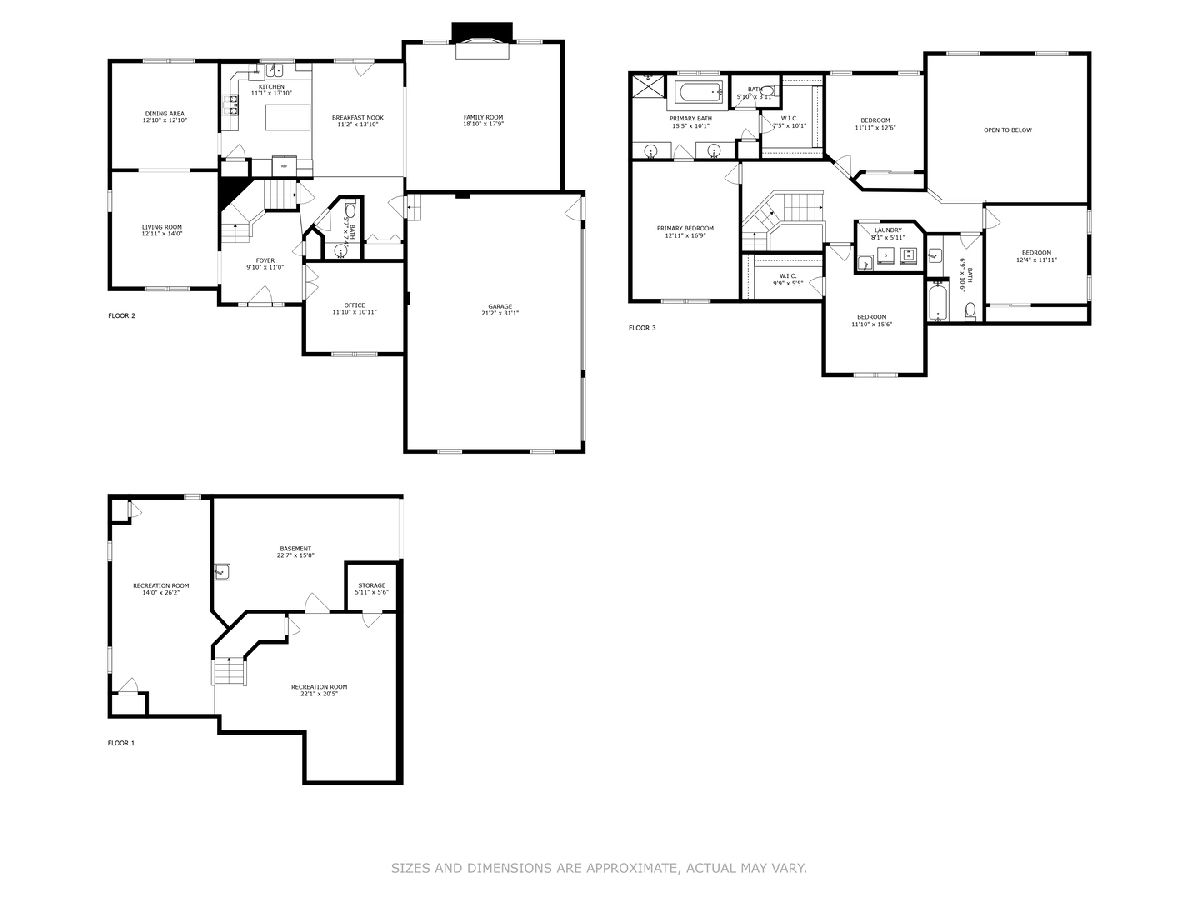
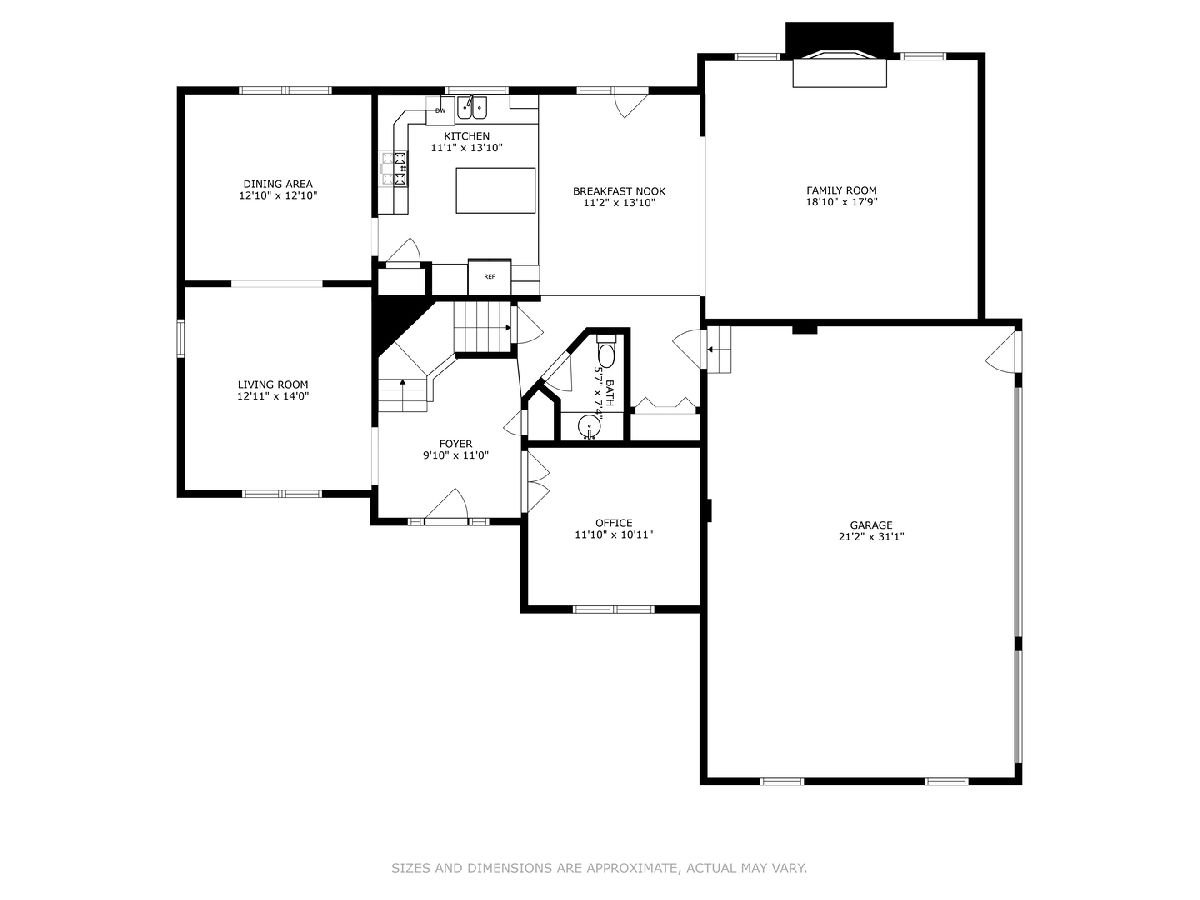
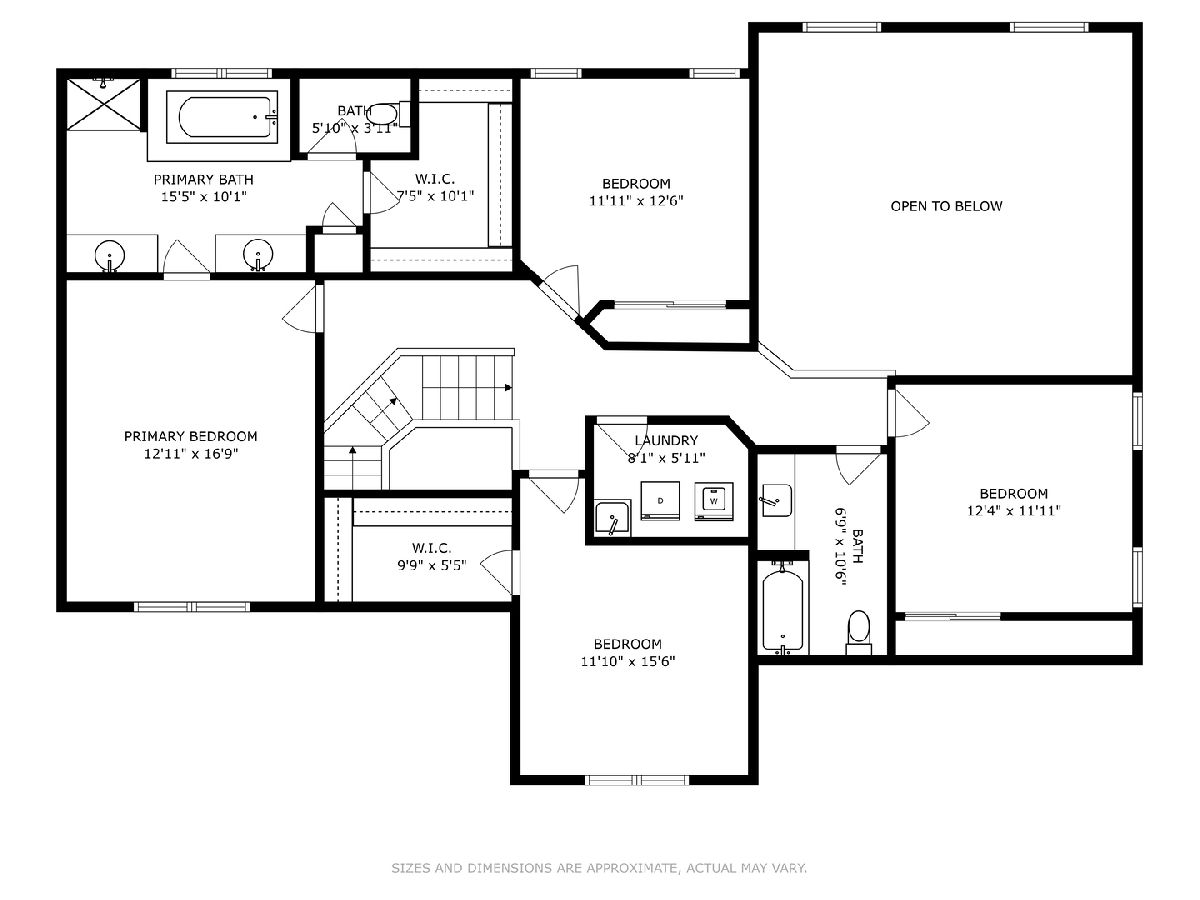
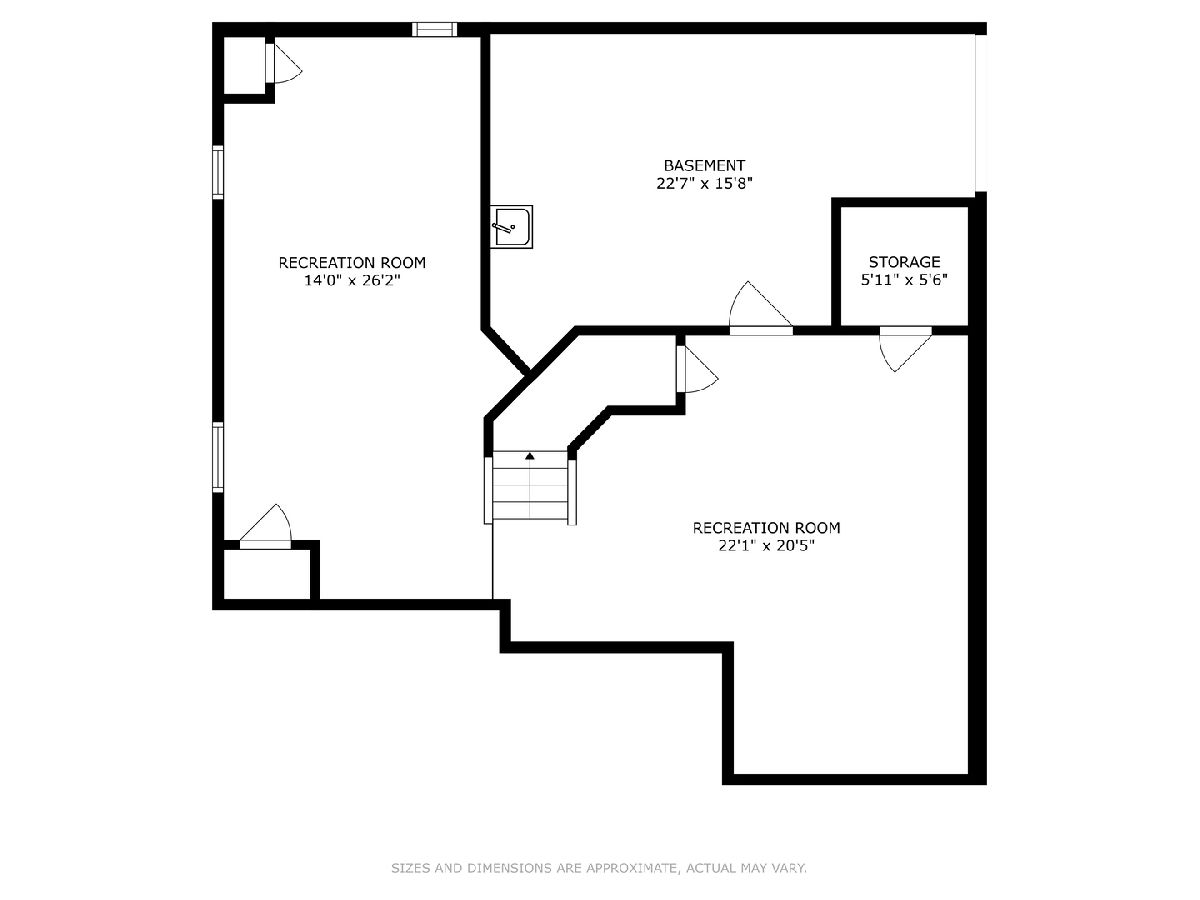
Room Specifics
Total Bedrooms: 4
Bedrooms Above Ground: 4
Bedrooms Below Ground: 0
Dimensions: —
Floor Type: —
Dimensions: —
Floor Type: —
Dimensions: —
Floor Type: —
Full Bathrooms: 3
Bathroom Amenities: Whirlpool,Separate Shower,Double Sink
Bathroom in Basement: 0
Rooms: —
Basement Description: —
Other Specifics
| 3.5 | |
| — | |
| — | |
| — | |
| — | |
| 104 X 339 X 164 X 348 | |
| — | |
| — | |
| — | |
| — | |
| Not in DB | |
| — | |
| — | |
| — | |
| — |
Tax History
| Year | Property Taxes |
|---|---|
| 2023 | $11,869 |
| 2025 | $12,211 |
Contact Agent
Nearby Sold Comparables
Contact Agent
Listing Provided By
Berkshire Hathaway HomeServices Starck Real Estate


