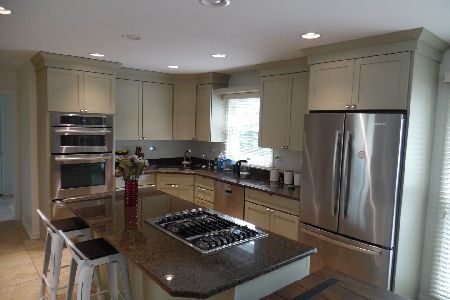712 Concord Drive, Bull Valley, Illinois 60098
$400,000
|
Sold
|
|
| Status: | Closed |
| Sqft: | 2,972 |
| Cost/Sqft: | $138 |
| Beds: | 4 |
| Baths: | 3 |
| Year Built: | 1980 |
| Property Taxes: | $12,869 |
| Days On Market: | 2169 |
| Lot Size: | 3,26 |
Description
BULL VALLEY 3.26 ACRES HORSE PROPERTY.. STUNNING STATELY 4 bedroom, 2.5 bath home on beautifully maintained property. Hardwood floors throughout the spacious living areas and large bedrooms. Huge beautifully updated & recently painted kitchen cabinets with stainless steel appliances & granite counters. Separate dining room. Generous luxurious Master Bedroom Suite with custom built-ins, fireplace & updated bath. Family room & Living room have fireplaces. Full partially finished basement has additional family room with fireplace & cedar storage closet. Amazing back stone patio with built in Weber grill that overlooks the incredible horse riding area. The barn is beautiful with attention to detail. Amazing loft space, 2 stalls, wash station with hot & cold water..Everything in pristine condition! Polyurethane no maintenance fencing/pastures. Generator for home and barn. Circular driveway in front of home..
Property Specifics
| Single Family | |
| — | |
| Georgian | |
| 1980 | |
| Full | |
| — | |
| No | |
| 3.26 |
| Mc Henry | |
| Pine Ridge | |
| 0 / Not Applicable | |
| None | |
| Private Well | |
| Septic-Private | |
| 10607236 | |
| 0931102002 |
Nearby Schools
| NAME: | DISTRICT: | DISTANCE: | |
|---|---|---|---|
|
Grade School
Valley View Elementary School |
15 | — | |
|
Middle School
Parkland Middle School |
15 | Not in DB | |
|
High School
Mchenry High School-west Campus |
156 | Not in DB | |
Property History
| DATE: | EVENT: | PRICE: | SOURCE: |
|---|---|---|---|
| 31 Jul, 2020 | Sold | $400,000 | MRED MLS |
| 10 Jun, 2020 | Under contract | $409,900 | MRED MLS |
| — | Last price change | $419,900 | MRED MLS |
| 10 Jan, 2020 | Listed for sale | $439,900 | MRED MLS |
Room Specifics
Total Bedrooms: 4
Bedrooms Above Ground: 4
Bedrooms Below Ground: 0
Dimensions: —
Floor Type: Hardwood
Dimensions: —
Floor Type: Hardwood
Dimensions: —
Floor Type: Hardwood
Full Bathrooms: 3
Bathroom Amenities: Separate Shower,Bidet,Soaking Tub
Bathroom in Basement: 0
Rooms: Foyer,Recreation Room
Basement Description: Partially Finished
Other Specifics
| 3 | |
| Concrete Perimeter | |
| Asphalt,Circular,Side Drive | |
| Patio, Storms/Screens | |
| Horses Allowed,Landscaped,Paddock,Wooded | |
| 234X 250 X 465 X 233 X 52 | |
| — | |
| Full | |
| Hardwood Floors, First Floor Laundry | |
| Double Oven, Microwave, Dishwasher, Refrigerator, Washer, Dryer, Stainless Steel Appliance(s), Cooktop | |
| Not in DB | |
| Horse-Riding Area, Horse-Riding Trails, Street Paved | |
| — | |
| — | |
| Attached Fireplace Doors/Screen, Gas Log, Gas Starter |
Tax History
| Year | Property Taxes |
|---|---|
| 2020 | $12,869 |
Contact Agent
Nearby Similar Homes
Nearby Sold Comparables
Contact Agent
Listing Provided By
RE/MAX Suburban





