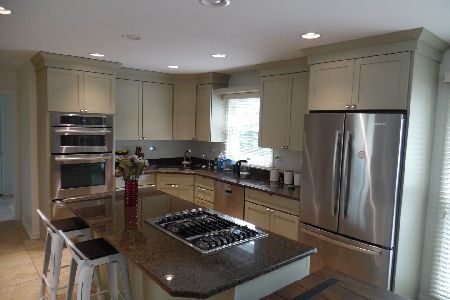712 Concord Drive, Woodstock, Illinois 60098
$445,000
|
Sold
|
|
| Status: | Closed |
| Sqft: | 3,100 |
| Cost/Sqft: | $153 |
| Beds: | 4 |
| Baths: | 3 |
| Year Built: | 1980 |
| Property Taxes: | $12,815 |
| Days On Market: | 2889 |
| Lot Size: | 3,26 |
Description
Stunning all brick Georgian on 3.26 spectacular acres adjacent to Bull Valley. Over $300K in updates to home. 4 fireplaces, hardwood floors, updated gourmet kitchen, beautiful master bedroom w/fplc & luxury bath. This home has been redone from top to bottom (please see attached feature sheet with list) Quality workmanship from top to bottom. Barn has 2 stalls plus wash stall-hot & cold water, heat & fan.Polyurethane no maintenance fencing/pastures. Generator for home and barn. Incredible Lakeshore stone, paver walks & apron . Custom landscaping-circular drive. 30 miles of Bull Valley riding trails nearby. Fabulous home with attention to every detail. Must see to appreciate the workmanship thruout. Nothing to do but move in and enjoy this exquisite home and property. Once again...improvement list is attached for your review.
Property Specifics
| Single Family | |
| — | |
| Georgian | |
| 1980 | |
| Full | |
| CUSTOM BRICK GEORGIAN | |
| No | |
| 3.26 |
| Mc Henry | |
| Pine Ridge | |
| 0 / Not Applicable | |
| None | |
| Private Well | |
| Septic-Private | |
| 09837511 | |
| 0931102002 |
Property History
| DATE: | EVENT: | PRICE: | SOURCE: |
|---|---|---|---|
| 30 Mar, 2007 | Sold | $652,500 | MRED MLS |
| 5 Feb, 2007 | Under contract | $685,000 | MRED MLS |
| 7 Jan, 2007 | Listed for sale | $685,000 | MRED MLS |
| 8 May, 2018 | Sold | $445,000 | MRED MLS |
| 29 Mar, 2018 | Under contract | $475,000 | MRED MLS |
| 20 Jan, 2018 | Listed for sale | $475,000 | MRED MLS |
| 28 Apr, 2021 | Sold | $429,900 | MRED MLS |
| 20 Mar, 2021 | Under contract | $429,900 | MRED MLS |
| 5 Mar, 2021 | Listed for sale | $429,900 | MRED MLS |
Room Specifics
Total Bedrooms: 4
Bedrooms Above Ground: 4
Bedrooms Below Ground: 0
Dimensions: —
Floor Type: Hardwood
Dimensions: —
Floor Type: Hardwood
Dimensions: —
Floor Type: Hardwood
Full Bathrooms: 3
Bathroom Amenities: Separate Shower,Bidet
Bathroom in Basement: 0
Rooms: Foyer,Recreation Room
Basement Description: Partially Finished
Other Specifics
| 3 | |
| Concrete Perimeter | |
| Asphalt,Circular,Side Drive | |
| Patio, Storms/Screens | |
| Horses Allowed,Landscaped,Paddock,Wooded | |
| 224 X 449 X 251 X 463 | |
| Unfinished | |
| Full | |
| Hardwood Floors, First Floor Laundry | |
| Range, Microwave, Dishwasher, Refrigerator, Washer, Dryer | |
| Not in DB | |
| Horse-Riding Area, Horse-Riding Trails, Street Paved | |
| — | |
| — | |
| Attached Fireplace Doors/Screen, Gas Log, Gas Starter |
Tax History
| Year | Property Taxes |
|---|---|
| 2007 | $9,555 |
| 2018 | $12,815 |
| 2021 | $12,869 |
Contact Agent
Nearby Similar Homes
Nearby Sold Comparables
Contact Agent
Listing Provided By
Coldwell Banker The Real Estate Group





