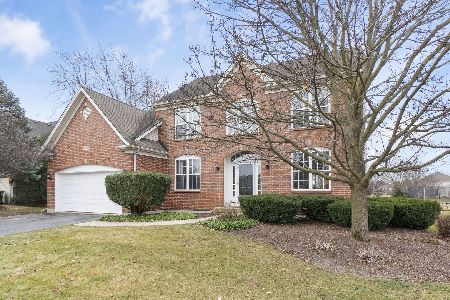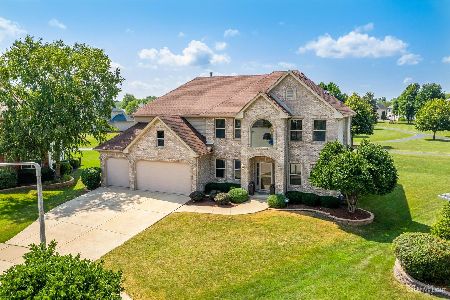712 Heartland Drive, Yorkville, Illinois 60560
$435,000
|
Sold
|
|
| Status: | Closed |
| Sqft: | 2,188 |
| Cost/Sqft: | $194 |
| Beds: | 3 |
| Baths: | 2 |
| Year Built: | 2003 |
| Property Taxes: | $10,541 |
| Days On Market: | 613 |
| Lot Size: | 0,26 |
Description
Welcoming curb appeal in this perfectly maintained ranch home is ready for you to make your move in desirable Heartland Subdivision. Perfect location close to restaurants, shopping, parks and more! Inviting foyer and formal dining room with natural hard wood flooring throughout and soaring high ceilings. Walk into the spacious culinary kitchen with granite counter tops, stainless steel appliances and beautiful oak cabinets with enough space for a big breakfast table. The living room hosts a large brick wood burning fireplace and warm natural light boasting through. Enjoy the main suite towards the back of the home with a walk-in closet, whirlpool tub and walk in shower. Two additional spacious bedrooms complete the front of the home. Oversized 3 car garage for a car enthusiast or just to enjoy the abundance of space. Take a step out back and entertain on those nice summer nights on the brick paver patio featuring a firepit. Fully fenced in yard with lots of room to roam outside the fence with a big common area and walking paths. This home is a must see!
Property Specifics
| Single Family | |
| — | |
| — | |
| 2003 | |
| — | |
| — | |
| No | |
| 0.26 |
| Kendall | |
| Heartland | |
| 550 / Annual | |
| — | |
| — | |
| — | |
| 12059661 | |
| 0228426006 |
Nearby Schools
| NAME: | DISTRICT: | DISTANCE: | |
|---|---|---|---|
|
Middle School
Yorkville Middle School |
115 | Not in DB | |
|
High School
Yorkville High School |
115 | Not in DB | |
Property History
| DATE: | EVENT: | PRICE: | SOURCE: |
|---|---|---|---|
| 13 Jun, 2024 | Sold | $435,000 | MRED MLS |
| 24 May, 2024 | Under contract | $425,000 | MRED MLS |
| 24 May, 2024 | Listed for sale | $425,000 | MRED MLS |
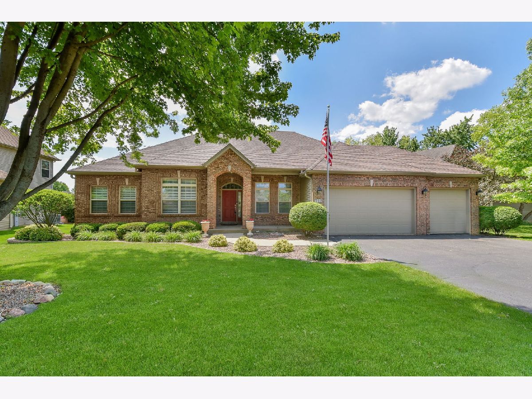
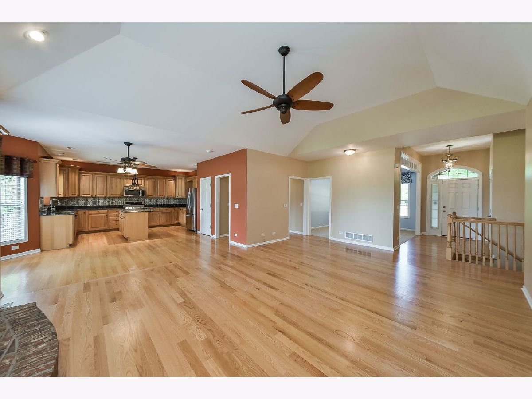
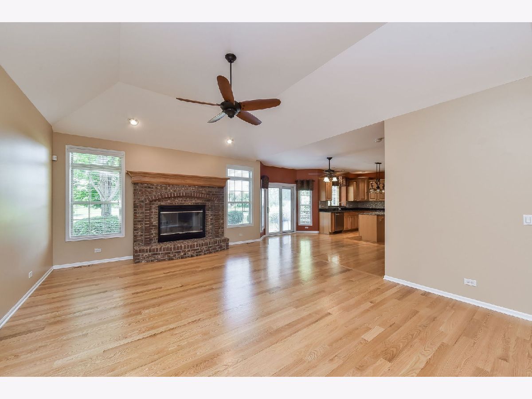
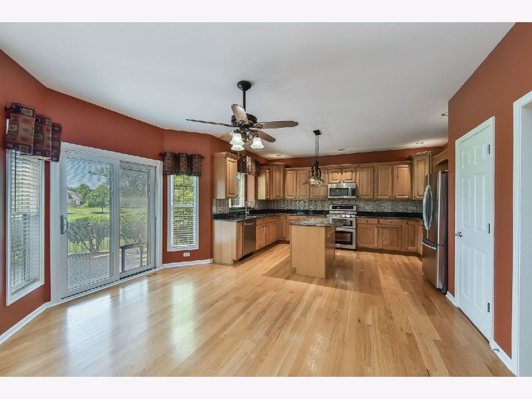
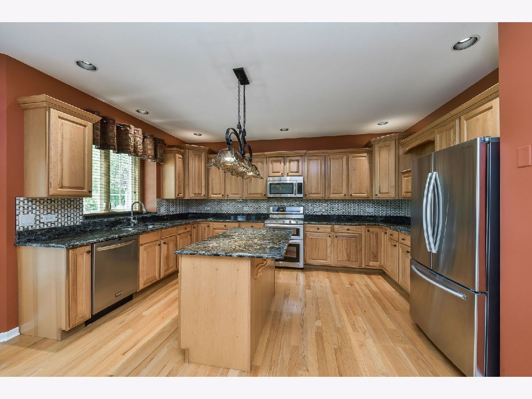
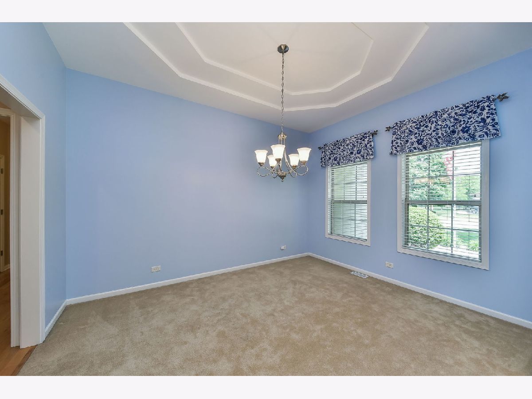
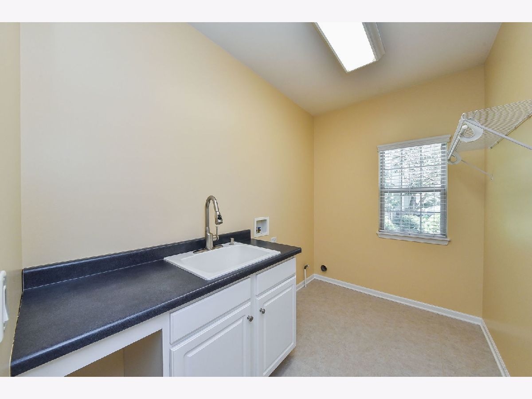
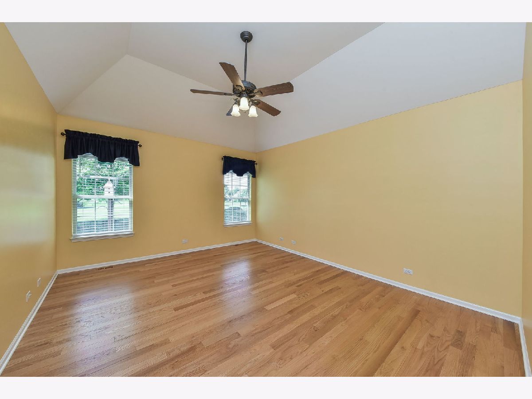
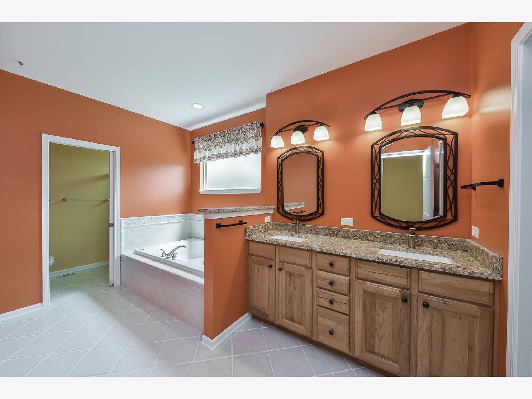
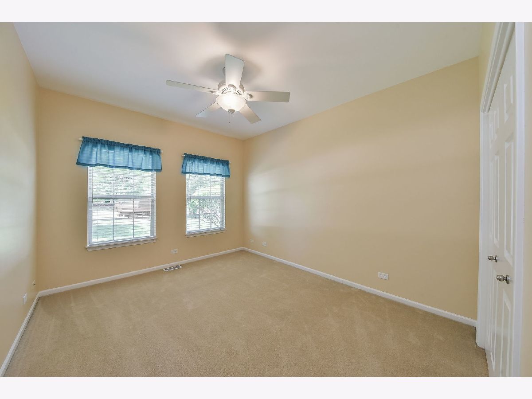
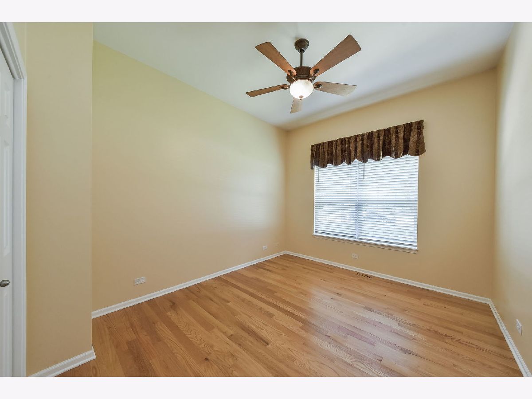
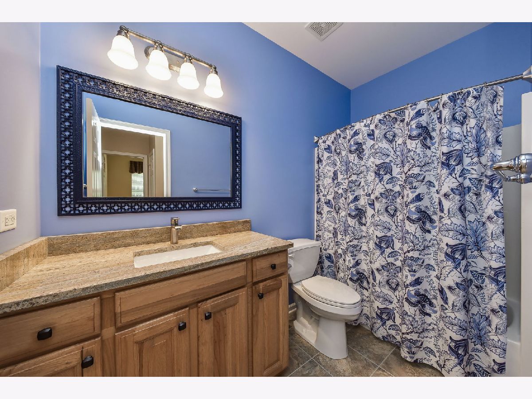
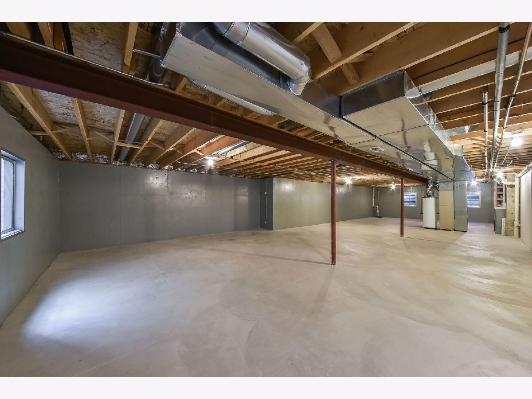
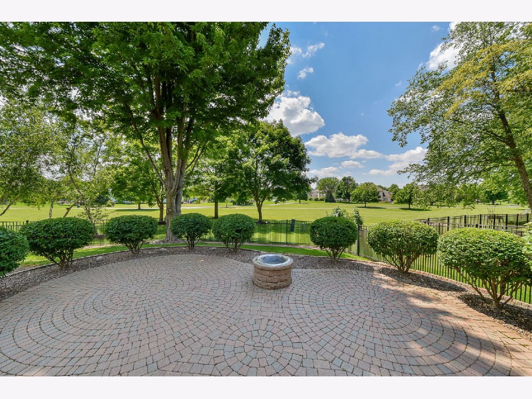
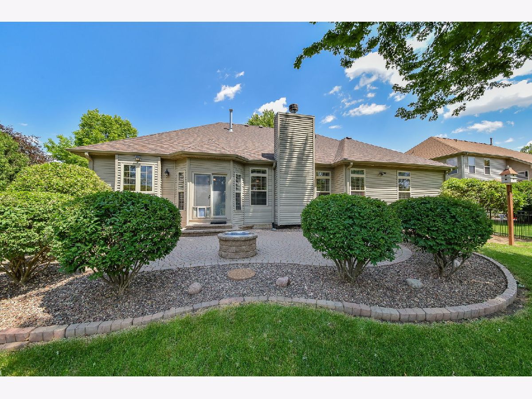
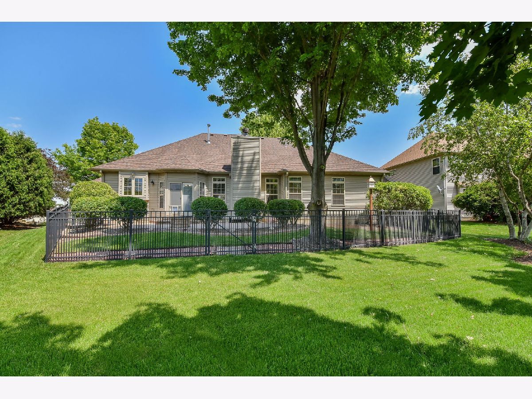
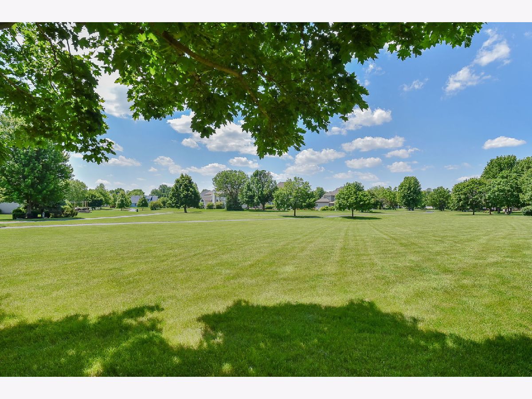
Room Specifics
Total Bedrooms: 3
Bedrooms Above Ground: 3
Bedrooms Below Ground: 0
Dimensions: —
Floor Type: —
Dimensions: —
Floor Type: —
Full Bathrooms: 2
Bathroom Amenities: —
Bathroom in Basement: 0
Rooms: —
Basement Description: Unfinished
Other Specifics
| 3 | |
| — | |
| — | |
| — | |
| — | |
| 119X125 | |
| — | |
| — | |
| — | |
| — | |
| Not in DB | |
| — | |
| — | |
| — | |
| — |
Tax History
| Year | Property Taxes |
|---|---|
| 2024 | $10,541 |
Contact Agent
Nearby Similar Homes
Nearby Sold Comparables
Contact Agent
Listing Provided By
Baird & Warner






