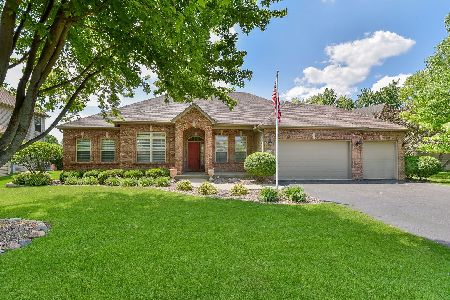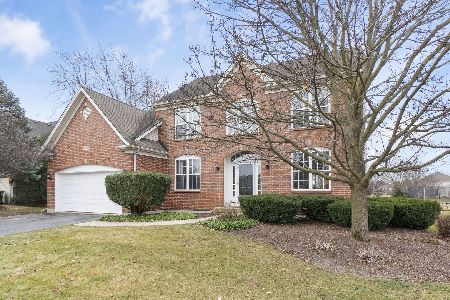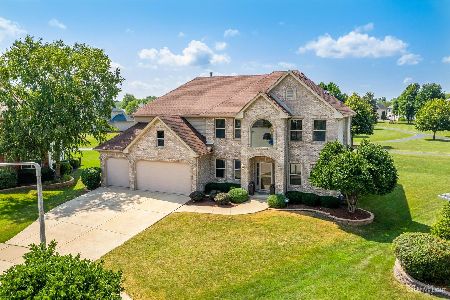734 Heartland Drive, Yorkville, Illinois 60560
$337,000
|
Sold
|
|
| Status: | Closed |
| Sqft: | 2,850 |
| Cost/Sqft: | $130 |
| Beds: | 4 |
| Baths: | 3 |
| Year Built: | 2001 |
| Property Taxes: | $1,760 |
| Days On Market: | 6565 |
| Lot Size: | 0,00 |
Description
Beautifully decorated Builders Model in Heartland Subdivision has had price dropped $50,000. This Karianne plan is full of upgrades!! 2 Story family room wtih fireplace opens to eat in kitchen with hardwood floors. Formal Lvg and Dng with upgraged trim. Luxury Master Suite. Professionally landscaped with Brick Paver Patio. 3 car garage. Back up to open space. Move right in.
Property Specifics
| Single Family | |
| — | |
| — | |
| 2001 | |
| Full | |
| — | |
| No | |
| — |
| Kendall | |
| Heartland | |
| 650 / Annual | |
| Pool,Other | |
| Public | |
| Public Sewer | |
| 06794028 | |
| 0228426007 |
Property History
| DATE: | EVENT: | PRICE: | SOURCE: |
|---|---|---|---|
| 6 Jun, 2008 | Sold | $337,000 | MRED MLS |
| 5 May, 2008 | Under contract | $369,900 | MRED MLS |
| — | Last price change | $374,900 | MRED MLS |
| 6 Feb, 2008 | Listed for sale | $374,900 | MRED MLS |
Room Specifics
Total Bedrooms: 4
Bedrooms Above Ground: 4
Bedrooms Below Ground: 0
Dimensions: —
Floor Type: Carpet
Dimensions: —
Floor Type: Carpet
Dimensions: —
Floor Type: Carpet
Full Bathrooms: 3
Bathroom Amenities: Whirlpool,Separate Shower,Double Sink
Bathroom in Basement: 0
Rooms: Breakfast Room,Foyer,Study
Basement Description: Unfinished
Other Specifics
| 3 | |
| Concrete Perimeter | |
| Asphalt | |
| Patio | |
| Landscaped | |
| 81X125X81X127 | |
| — | |
| Full | |
| Vaulted/Cathedral Ceilings | |
| Range, Microwave, Dishwasher, Refrigerator | |
| Not in DB | |
| Clubhouse, Pool, Sidewalks, Street Lights, Street Paved | |
| — | |
| — | |
| Gas Log, Gas Starter |
Tax History
| Year | Property Taxes |
|---|---|
| 2008 | $1,760 |
Contact Agent
Nearby Similar Homes
Nearby Sold Comparables
Contact Agent
Listing Provided By
Realty Executives Success










